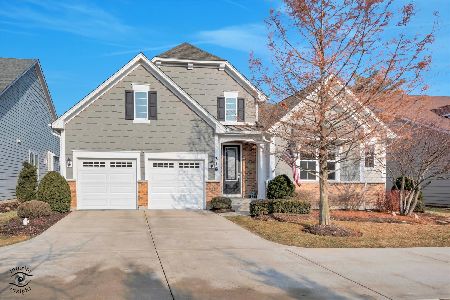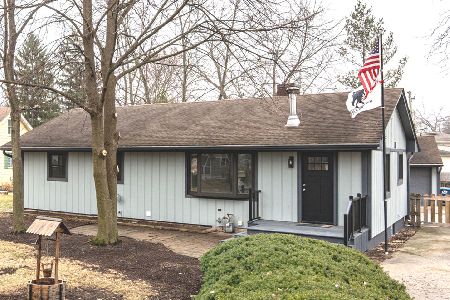516 Chestnut Lane, Darien, Illinois 60561
$390,000
|
Sold
|
|
| Status: | Closed |
| Sqft: | 3,614 |
| Cost/Sqft: | $111 |
| Beds: | 4 |
| Baths: | 3 |
| Year Built: | 1969 |
| Property Taxes: | $6,695 |
| Days On Market: | 3092 |
| Lot Size: | 0,51 |
Description
Spacious, sun-filled, all brick ranch set on 1/2 acre private lot with lots of mature pine trees. Easy one-level living features open concept living and dining rooms with many windows, master suite with 2 walk-in closets, generous secondary bedrooms, 2.5 bathrooms, wide hallways. Full finished basement has family room with wood burning fireplace, secondary kitchen along with enormous rec room with bar area - many possibilities for entertaining. Tons of storage space thru-out. Hardwood floor in main living areas including master bedroom. Convenient location in District 61 & Hinsdale South HS. Potential to subdivide this corner 1/2 acre lot. Home is being sold 'as-is'. Huge Price Reduction!
Property Specifics
| Single Family | |
| — | |
| Ranch | |
| 1969 | |
| Full | |
| — | |
| No | |
| 0.51 |
| Du Page | |
| — | |
| 0 / Not Applicable | |
| None | |
| Lake Michigan,Private Well | |
| Public Sewer | |
| 09708282 | |
| 0922404010 |
Nearby Schools
| NAME: | DISTRICT: | DISTANCE: | |
|---|---|---|---|
|
Grade School
Lace Elementary School |
61 | — | |
|
Middle School
Eisenhower Junior High School |
61 | Not in DB | |
|
High School
Hinsdale South High School |
86 | Not in DB | |
Property History
| DATE: | EVENT: | PRICE: | SOURCE: |
|---|---|---|---|
| 13 Apr, 2018 | Sold | $390,000 | MRED MLS |
| 1 Feb, 2018 | Under contract | $399,900 | MRED MLS |
| 31 Jul, 2017 | Listed for sale | $399,900 | MRED MLS |
Room Specifics
Total Bedrooms: 4
Bedrooms Above Ground: 4
Bedrooms Below Ground: 0
Dimensions: —
Floor Type: Carpet
Dimensions: —
Floor Type: Carpet
Dimensions: —
Floor Type: Carpet
Full Bathrooms: 3
Bathroom Amenities: —
Bathroom in Basement: 1
Rooms: Recreation Room,Kitchen,Foyer
Basement Description: Finished
Other Specifics
| 2.5 | |
| — | |
| Concrete | |
| Patio | |
| — | |
| 110'X200' | |
| — | |
| Full | |
| Bar-Dry, Hardwood Floors, Wood Laminate Floors | |
| Range, Microwave, Dishwasher, Refrigerator, Dryer, Disposal | |
| Not in DB | |
| — | |
| — | |
| — | |
| Wood Burning, Attached Fireplace Doors/Screen |
Tax History
| Year | Property Taxes |
|---|---|
| 2018 | $6,695 |
Contact Agent
Nearby Similar Homes
Nearby Sold Comparables
Contact Agent
Listing Provided By
Re/Max Signature Homes










