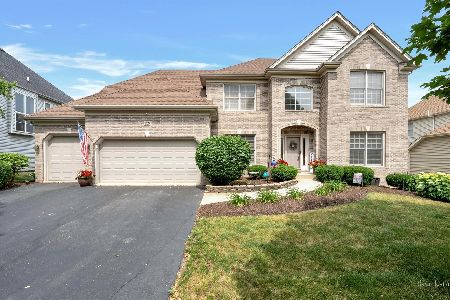516 Cole Drive, South Elgin, Illinois 60177
$421,000
|
Sold
|
|
| Status: | Closed |
| Sqft: | 3,032 |
| Cost/Sqft: | $141 |
| Beds: | 4 |
| Baths: | 5 |
| Year Built: | 2001 |
| Property Taxes: | $11,521 |
| Days On Market: | 2309 |
| Lot Size: | 0,35 |
Description
This custom home in Thornwood Pool Community and St. Charles School District has five bedrooms, four and a half bathrooms, and a 3-car garage. Enter through the grand, two-story foyer to fresh, neutral paint and an open floorplan. The kitchen has hardwood flooring, Cambria quartz counter tops (installed in 2019), a tile backsplash, double oven and stainless-steel appliances. Relax around the stone fireplace in the two-story family room or in the finished basement that features a rec room, a full bath, a 5th bedroom or exercise room. The guest suite on the second floor has a walk-in closet and a private bath. There is a Jack-n-Jill bath between bedrooms three and four. This home sits on a large, corner lot with a brick paver patio that is great for entertaining. Enjoy all the amenities Thornwood has to offer, including a great clubhouse, pool, tennis, basketball and volleyball courts, and many parks and walking trails. You can walk a block to the elementary school, and just minutes from shopping and dining! RECENT IMPROVEMENTS INCLUDE NEW WINDOWS (2014), ROOF AND SIDING (2016), HVAC AND KITCHEN APPLIANCES (2019).
Property Specifics
| Single Family | |
| — | |
| — | |
| 2001 | |
| Full,English | |
| — | |
| No | |
| 0.35 |
| Kane | |
| Thornwood | |
| 134 / Quarterly | |
| Clubhouse,Pool | |
| Public | |
| Public Sewer | |
| 10534252 | |
| 0905258001 |
Nearby Schools
| NAME: | DISTRICT: | DISTANCE: | |
|---|---|---|---|
|
Grade School
Corron Elementary School |
303 | — | |
|
Middle School
Wredling Middle School |
303 | Not in DB | |
|
High School
St Charles North High School |
303 | Not in DB | |
Property History
| DATE: | EVENT: | PRICE: | SOURCE: |
|---|---|---|---|
| 25 Nov, 2019 | Sold | $421,000 | MRED MLS |
| 5 Oct, 2019 | Under contract | $429,000 | MRED MLS |
| 1 Oct, 2019 | Listed for sale | $429,000 | MRED MLS |
Room Specifics
Total Bedrooms: 4
Bedrooms Above Ground: 4
Bedrooms Below Ground: 0
Dimensions: —
Floor Type: Carpet
Dimensions: —
Floor Type: —
Dimensions: —
Floor Type: Carpet
Full Bathrooms: 5
Bathroom Amenities: Separate Shower,Double Sink
Bathroom in Basement: 1
Rooms: Office,Recreation Room
Basement Description: Finished
Other Specifics
| 3 | |
| Concrete Perimeter | |
| — | |
| Brick Paver Patio | |
| Corner Lot | |
| 81X120X127X135 | |
| — | |
| Full | |
| Vaulted/Cathedral Ceilings, Hardwood Floors, First Floor Laundry | |
| Double Oven, Microwave, Dishwasher, Disposal, Cooktop | |
| Not in DB | |
| Clubhouse, Pool, Tennis Courts, Sidewalks, Street Lights | |
| — | |
| — | |
| Wood Burning |
Tax History
| Year | Property Taxes |
|---|---|
| 2019 | $11,521 |
Contact Agent
Nearby Similar Homes
Nearby Sold Comparables
Contact Agent
Listing Provided By
@Properties








