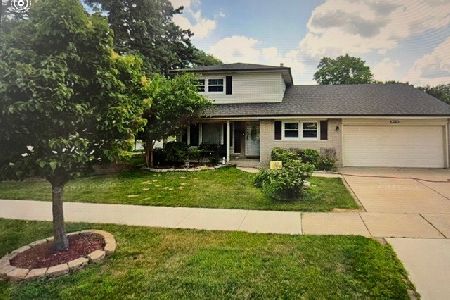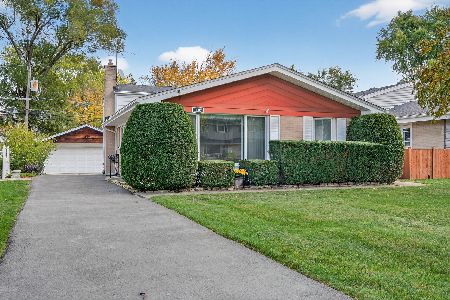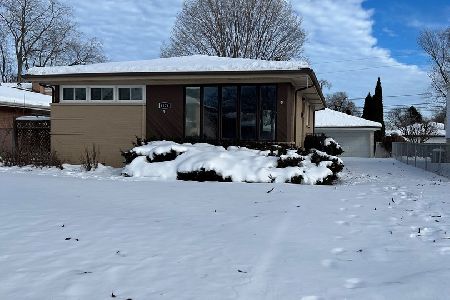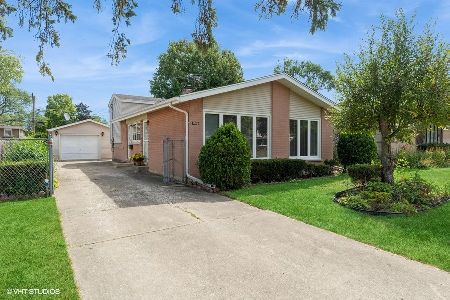516 Cypress Street, Arlington Heights, Illinois 60005
$315,000
|
Sold
|
|
| Status: | Closed |
| Sqft: | 1,096 |
| Cost/Sqft: | $287 |
| Beds: | 3 |
| Baths: | 2 |
| Year Built: | 1963 |
| Property Taxes: | $6,352 |
| Days On Market: | 2893 |
| Lot Size: | 0,00 |
Description
This updated three bedroom, two full baths home is ready to move in. The front deck welcomes you to open living and dining room served by an updated kitchen with stainless steel appliances and granite. Hardwood floors compliment the first floor and the upstairs that provides three bedrooms and an updated full bath. The lower family room is bright with recessed lighting and benefits from an additional updated full bath. Outside the fenced in yard provides space for entertaining and play. The two car garage and additional driveway provide plenty of parking and storage. New roof 2017, new kitchen 2011 and both full baths updated! Excellent location close to schools, parks, train, dinning, entertainment and so much more.
Property Specifics
| Single Family | |
| — | |
| Bi-Level | |
| 1963 | |
| Partial | |
| BI LEVEL | |
| No | |
| — |
| Cook | |
| — | |
| 0 / Not Applicable | |
| None | |
| Lake Michigan | |
| Public Sewer | |
| 09868467 | |
| 08092080130000 |
Nearby Schools
| NAME: | DISTRICT: | DISTANCE: | |
|---|---|---|---|
|
Grade School
Dryden Elementary School |
25 | — | |
|
Middle School
South Middle School |
25 | Not in DB | |
|
High School
Rolling Meadows High School |
214 | Not in DB | |
Property History
| DATE: | EVENT: | PRICE: | SOURCE: |
|---|---|---|---|
| 20 Jun, 2011 | Sold | $196,500 | MRED MLS |
| 9 May, 2011 | Under contract | $199,800 | MRED MLS |
| — | Last price change | $199,900 | MRED MLS |
| 22 Apr, 2011 | Listed for sale | $199,900 | MRED MLS |
| 1 Oct, 2012 | Sold | $245,000 | MRED MLS |
| 16 Aug, 2012 | Under contract | $249,900 | MRED MLS |
| — | Last price change | $274,000 | MRED MLS |
| 5 Mar, 2012 | Listed for sale | $274,000 | MRED MLS |
| 16 Apr, 2018 | Sold | $315,000 | MRED MLS |
| 5 Mar, 2018 | Under contract | $315,000 | MRED MLS |
| 28 Feb, 2018 | Listed for sale | $315,000 | MRED MLS |
Room Specifics
Total Bedrooms: 3
Bedrooms Above Ground: 3
Bedrooms Below Ground: 0
Dimensions: —
Floor Type: Hardwood
Dimensions: —
Floor Type: Hardwood
Full Bathrooms: 2
Bathroom Amenities: —
Bathroom in Basement: 1
Rooms: No additional rooms
Basement Description: Partially Finished
Other Specifics
| 2 | |
| Concrete Perimeter | |
| Asphalt,Concrete | |
| Patio, Porch | |
| Corner Lot | |
| 50X131 | |
| — | |
| None | |
| Hardwood Floors | |
| Range, Microwave, Dishwasher, Refrigerator, Washer, Dryer | |
| Not in DB | |
| Curbs, Street Lights, Street Paved | |
| — | |
| — | |
| — |
Tax History
| Year | Property Taxes |
|---|---|
| 2011 | $5,965 |
| 2012 | $6,158 |
| 2018 | $6,352 |
Contact Agent
Nearby Similar Homes
Nearby Sold Comparables
Contact Agent
Listing Provided By
Berkshire Hathaway HomeServices Visions Realty












