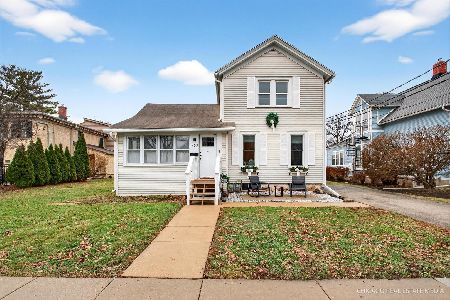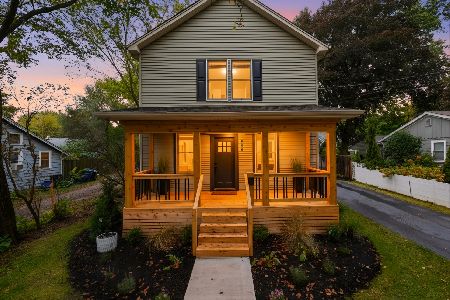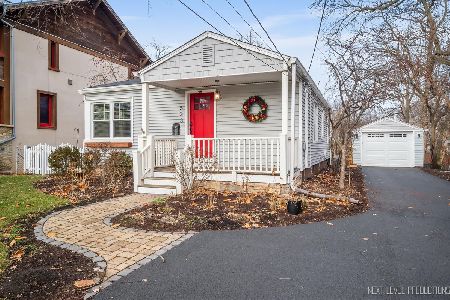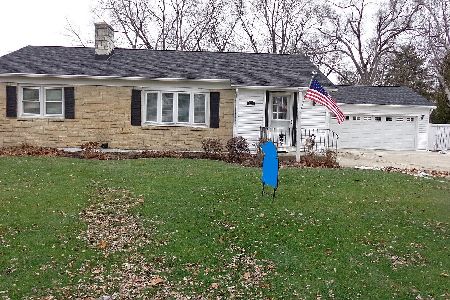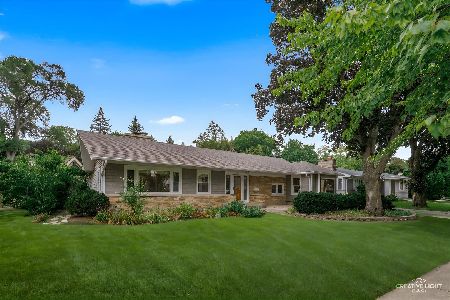516 Ford Street, Geneva, Illinois 60134
$470,000
|
Sold
|
|
| Status: | Closed |
| Sqft: | 3,100 |
| Cost/Sqft: | $161 |
| Beds: | 4 |
| Baths: | 3 |
| Year Built: | 1898 |
| Property Taxes: | $10,245 |
| Days On Market: | 5702 |
| Lot Size: | 0,00 |
Description
Owners are eager to sell. Will consider all offers. Will consider trade of current home. This home is a full renovation of a 1989 farmhouse. Everything was replaced in 2007. Everything is new. 1 year warranty provided by renovation contractor. Walking distance to high school, stores, restaurants and train. Deep pour basement. Very large downtown lot. New House; Vintage Charm.
Property Specifics
| Single Family | |
| — | |
| Farmhouse | |
| 1898 | |
| Full | |
| — | |
| No | |
| 0 |
| Kane | |
| — | |
| 0 / Not Applicable | |
| None | |
| Public | |
| Public Sewer | |
| 07550362 | |
| 1203257003 |
Nearby Schools
| NAME: | DISTRICT: | DISTANCE: | |
|---|---|---|---|
|
Grade School
Williamsburg Elementary School |
304 | — | |
|
Middle School
Geneva Middle School |
304 | Not in DB | |
|
High School
Geneva Community High School |
304 | Not in DB | |
Property History
| DATE: | EVENT: | PRICE: | SOURCE: |
|---|---|---|---|
| 31 Jan, 2007 | Sold | $290,000 | MRED MLS |
| 18 Jan, 2007 | Under contract | $299,500 | MRED MLS |
| 7 Jan, 2007 | Listed for sale | $299,500 | MRED MLS |
| 15 Dec, 2010 | Sold | $470,000 | MRED MLS |
| 27 Oct, 2010 | Under contract | $499,000 | MRED MLS |
| — | Last price change | $525,000 | MRED MLS |
| 9 Jun, 2010 | Listed for sale | $575,000 | MRED MLS |
| 14 Jun, 2018 | Sold | $630,000 | MRED MLS |
| 11 May, 2018 | Under contract | $649,900 | MRED MLS |
| 11 May, 2018 | Listed for sale | $649,900 | MRED MLS |
| 28 Aug, 2025 | Sold | $1,300,000 | MRED MLS |
| 21 Jul, 2025 | Under contract | $1,350,000 | MRED MLS |
| 14 Jul, 2025 | Listed for sale | $1,350,000 | MRED MLS |
Room Specifics
Total Bedrooms: 4
Bedrooms Above Ground: 4
Bedrooms Below Ground: 0
Dimensions: —
Floor Type: Carpet
Dimensions: —
Floor Type: Carpet
Dimensions: —
Floor Type: Hardwood
Full Bathrooms: 3
Bathroom Amenities: Whirlpool,Separate Shower,Double Sink
Bathroom in Basement: 0
Rooms: Den,Eating Area,Sun Room,Utility Room-1st Floor
Basement Description: Unfinished
Other Specifics
| 3 | |
| Concrete Perimeter,Stone | |
| Asphalt | |
| Patio | |
| Fenced Yard | |
| 100X150 | |
| Unfinished | |
| Full | |
| — | |
| Range, Microwave, Dishwasher, Refrigerator, Disposal | |
| Not in DB | |
| Street Lights, Street Paved | |
| — | |
| — | |
| Attached Fireplace Doors/Screen, Gas Log, Gas Starter |
Tax History
| Year | Property Taxes |
|---|---|
| 2007 | $6,087 |
| 2010 | $10,245 |
| 2018 | $13,984 |
| 2025 | $18,036 |
Contact Agent
Nearby Similar Homes
Nearby Sold Comparables
Contact Agent
Listing Provided By
Stone Tower Properties

