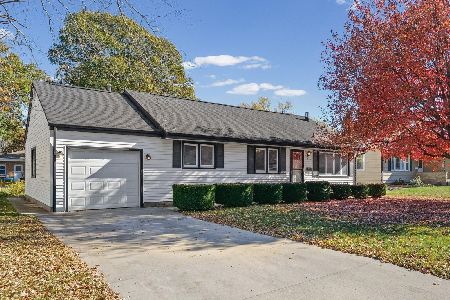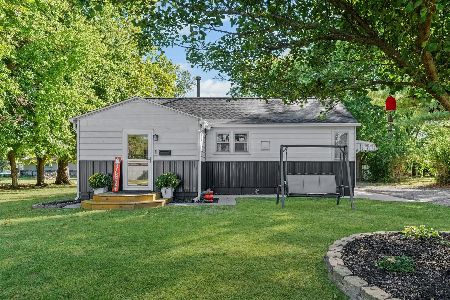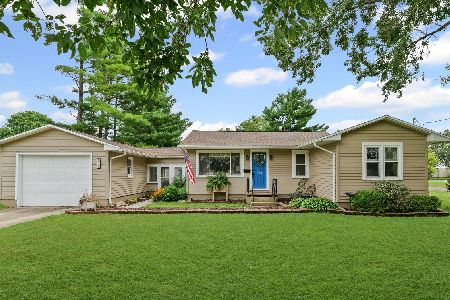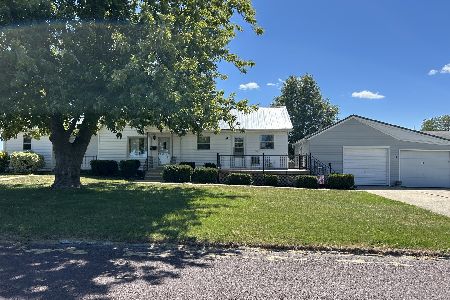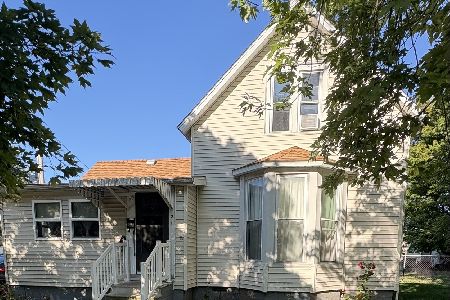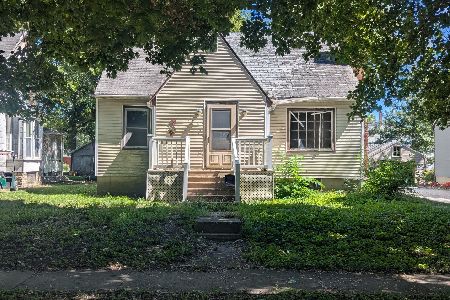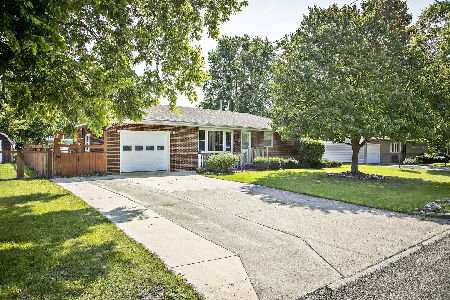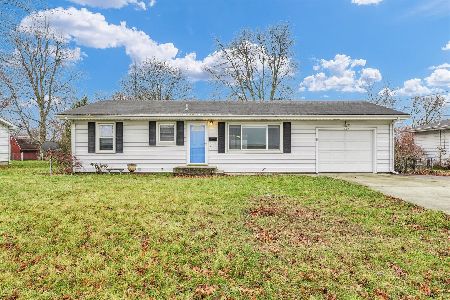516 Guthrie Street, Gibson City, Illinois 60936
$195,000
|
Sold
|
|
| Status: | Closed |
| Sqft: | 1,668 |
| Cost/Sqft: | $126 |
| Beds: | 4 |
| Baths: | 2 |
| Year Built: | 1957 |
| Property Taxes: | $4,646 |
| Days On Market: | 188 |
| Lot Size: | 0,00 |
Description
Charming ranch-style home with a 1.5-car attached garage and a private backyard retreat, located right here in the heart of small-town living. Step inside to a spacious living room that offers a cozy spot to relax and enjoy. Coming in from the garage, you'll find a convenient mudroom/laundry area that works great as a drop zone! The kitchen features a center island and a large dining area that overlooks the peaceful backyard - plus, all appliances stay! A sunny surprise: the kitchen opens right into a beautiful sunroom that offers extra living space year-round and a perfect view of the outdoors. This home offers a smart split floorplan, with three bedrooms on one side and the private 4th bedroom on the other. The 4th bedroom has direct access to one of the full bathrooms and connects to the mudroom area for added functionality. Whether you're enjoying coffee on the patio or making use of the cozy interior spaces, this home is full of thoughtful touches that make it feel just right. Come see what makes this home so special - schedule your showing today!
Property Specifics
| Single Family | |
| — | |
| — | |
| 1957 | |
| — | |
| — | |
| No | |
| — |
| Ford | |
| — | |
| — / Not Applicable | |
| — | |
| — | |
| — | |
| 12326344 | |
| 09111147900300 |
Nearby Schools
| NAME: | DISTRICT: | DISTANCE: | |
|---|---|---|---|
|
Grade School
Gibson City Elementary School |
5 | — | |
|
Middle School
Gibson City Junior High School |
5 | Not in DB | |
|
High School
Gibson City High School |
5 | Not in DB | |
Property History
| DATE: | EVENT: | PRICE: | SOURCE: |
|---|---|---|---|
| 6 Jun, 2025 | Sold | $195,000 | MRED MLS |
| 13 May, 2025 | Under contract | $210,000 | MRED MLS |
| 6 May, 2025 | Listed for sale | $210,000 | MRED MLS |
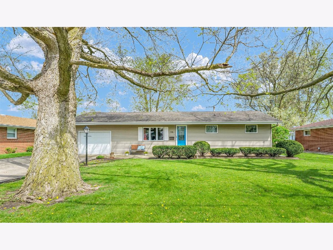
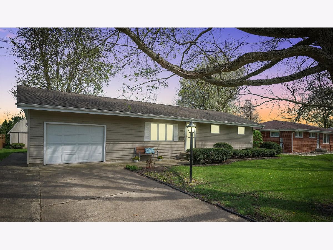
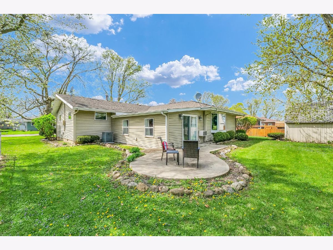
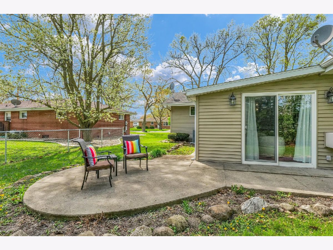
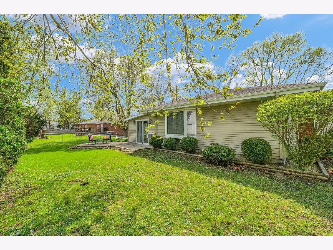
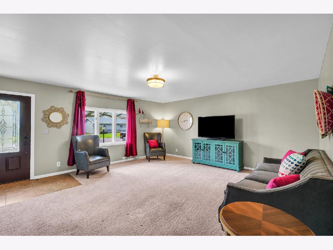
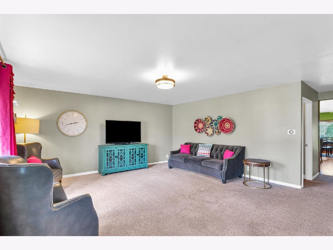
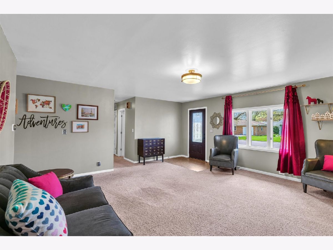
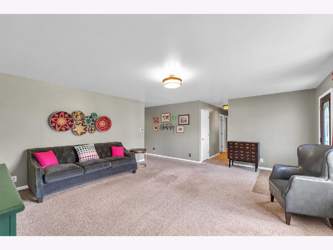
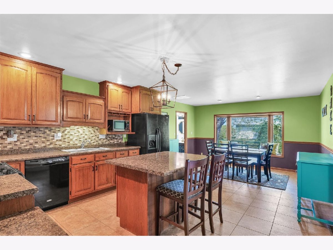
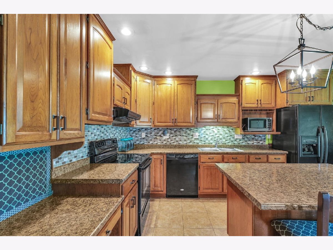
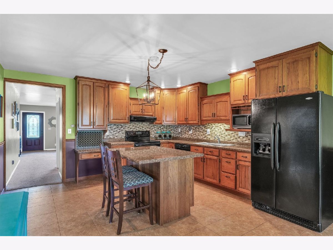
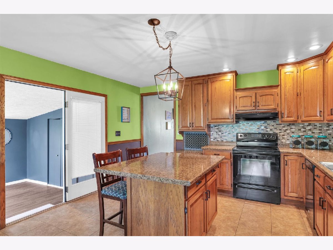
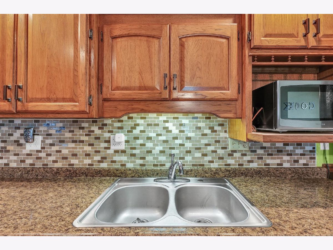
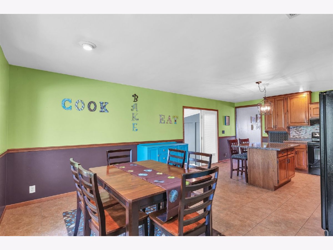
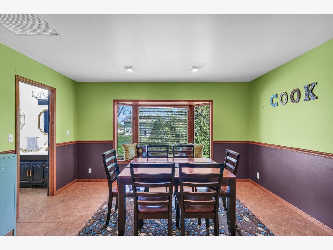
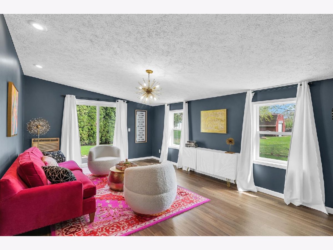
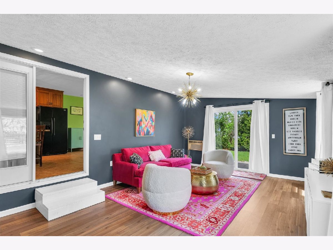
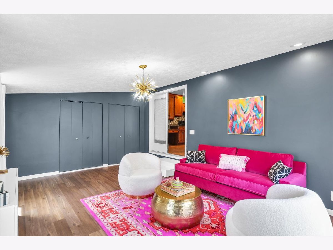
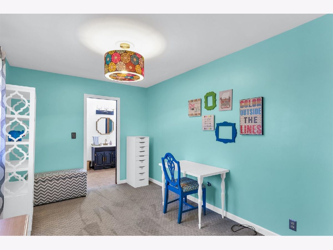
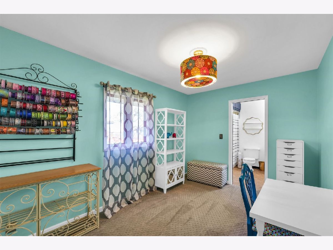
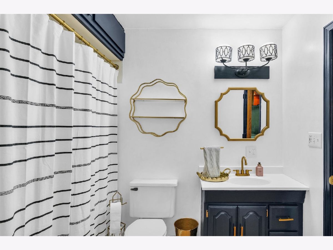
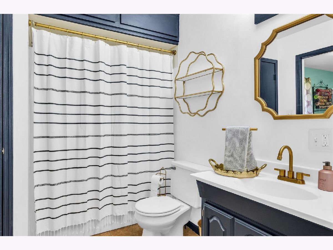
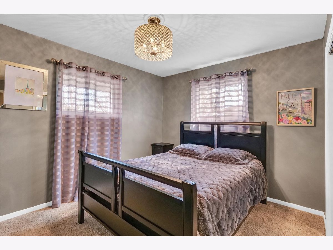
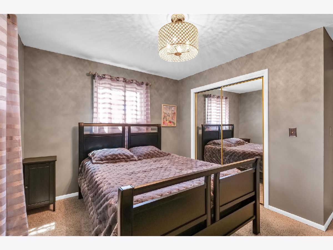
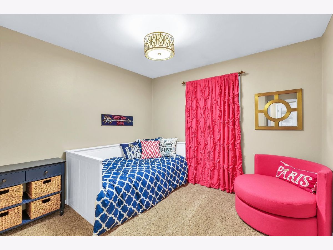
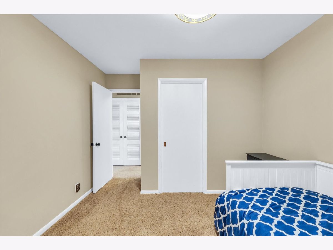
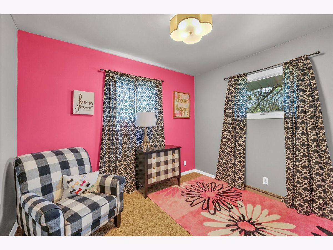
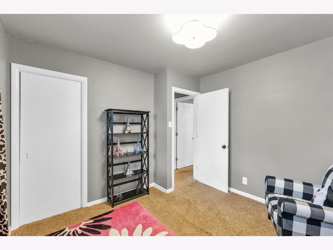
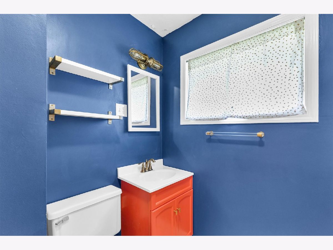
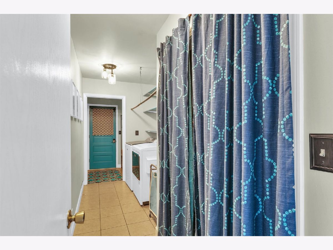
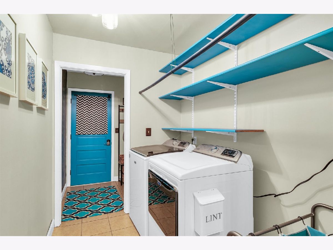
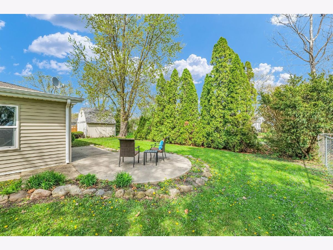
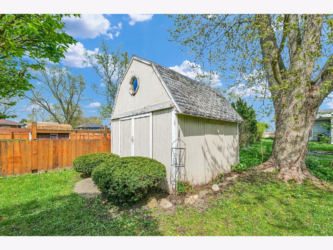
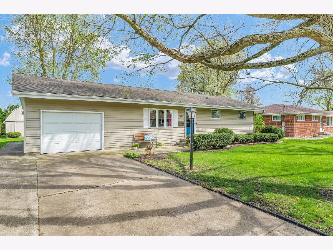
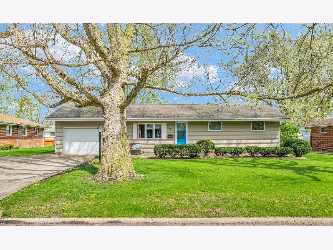
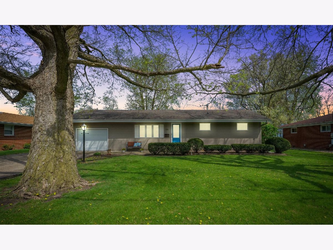
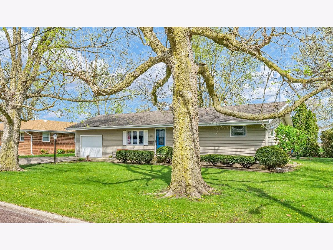
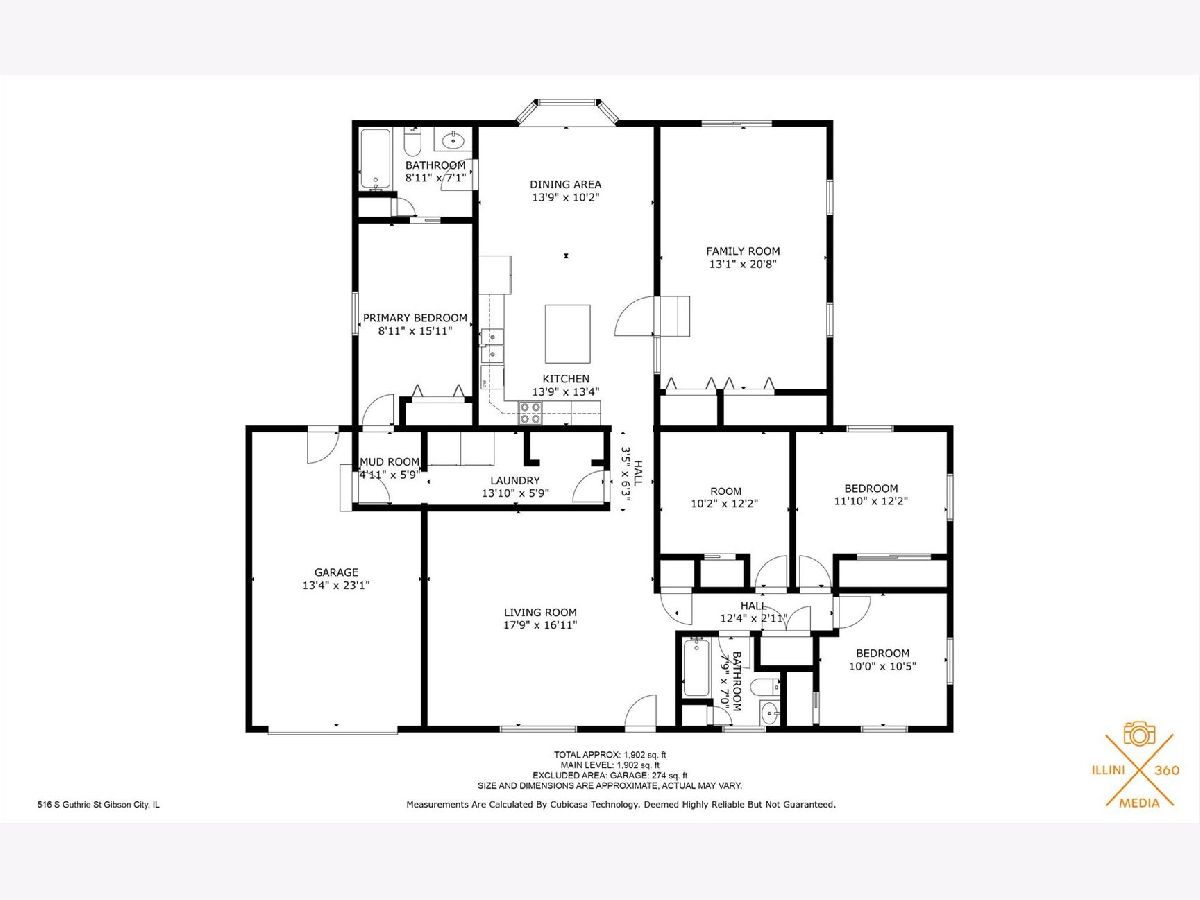
Room Specifics
Total Bedrooms: 4
Bedrooms Above Ground: 4
Bedrooms Below Ground: 0
Dimensions: —
Floor Type: —
Dimensions: —
Floor Type: —
Dimensions: —
Floor Type: —
Full Bathrooms: 2
Bathroom Amenities: —
Bathroom in Basement: —
Rooms: —
Basement Description: —
Other Specifics
| 1 | |
| — | |
| — | |
| — | |
| — | |
| 78 X 120 | |
| — | |
| — | |
| — | |
| — | |
| Not in DB | |
| — | |
| — | |
| — | |
| — |
Tax History
| Year | Property Taxes |
|---|---|
| 2025 | $4,646 |
Contact Agent
Nearby Similar Homes
Nearby Sold Comparables
Contact Agent
Listing Provided By
KELLER WILLIAMS-TREC

