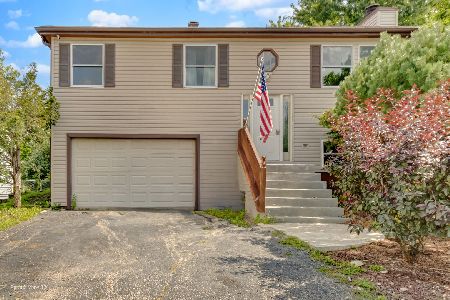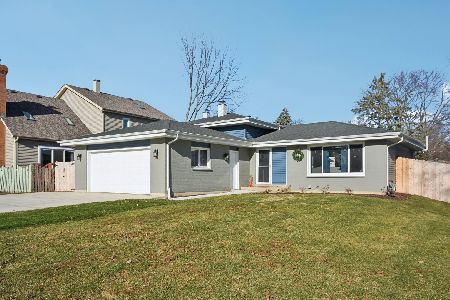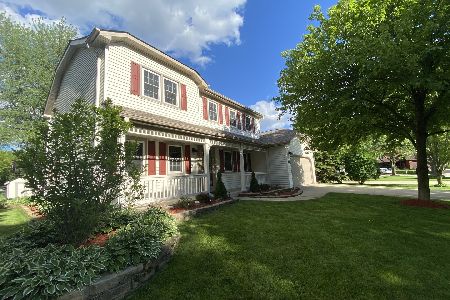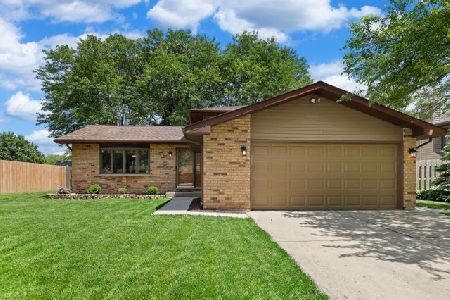516 Hampton Circle, Bartlett, Illinois 60103
$300,000
|
Sold
|
|
| Status: | Closed |
| Sqft: | 1,887 |
| Cost/Sqft: | $162 |
| Beds: | 3 |
| Baths: | 3 |
| Year Built: | 1986 |
| Property Taxes: | $8,388 |
| Days On Market: | 2693 |
| Lot Size: | 0,19 |
Description
Welcome Home To This Spacious 4 bed/3 Bath Ranch Conveniently Located in Beautiful Bartlett! Spend your cozy nights in the formal living room by the fireplace reading your favorite novel. You won't have to worry about storage or prep space in this kitchen! It includes a plethora of counter space and oak-wood cabinets! All three generously-sized bedrooms are setup on the other side of the home for additional privacy. Like to entertain or just looking for the additional space? This home includes a full, finished basement which features a bar, 4th bedroom and bathroom! Updates include blown insulation above the garage. Community amenities within 5 minutes include train station, community center, forest preserve and trails! Your search is over; lock this home down before it is gone!
Property Specifics
| Single Family | |
| — | |
| Ranch | |
| 1986 | |
| Full | |
| — | |
| No | |
| 0.19 |
| Du Page | |
| — | |
| 0 / Not Applicable | |
| None | |
| Public | |
| Public Sewer, Overhead Sewers | |
| 10077717 | |
| 0102106021 |
Nearby Schools
| NAME: | DISTRICT: | DISTANCE: | |
|---|---|---|---|
|
Grade School
Centennial School |
46 | — | |
|
Middle School
East View Middle School |
46 | Not in DB | |
|
High School
Bartlett High School |
46 | Not in DB | |
Property History
| DATE: | EVENT: | PRICE: | SOURCE: |
|---|---|---|---|
| 31 Oct, 2013 | Sold | $217,500 | MRED MLS |
| 10 Sep, 2013 | Under contract | $219,900 | MRED MLS |
| — | Last price change | $229,900 | MRED MLS |
| 20 Feb, 2013 | Listed for sale | $274,900 | MRED MLS |
| 4 Nov, 2016 | Sold | $290,000 | MRED MLS |
| 26 Sep, 2016 | Under contract | $287,500 | MRED MLS |
| 31 Aug, 2016 | Listed for sale | $287,500 | MRED MLS |
| 15 Nov, 2018 | Sold | $300,000 | MRED MLS |
| 5 Oct, 2018 | Under contract | $305,900 | MRED MLS |
| 10 Sep, 2018 | Listed for sale | $305,900 | MRED MLS |
Room Specifics
Total Bedrooms: 4
Bedrooms Above Ground: 3
Bedrooms Below Ground: 1
Dimensions: —
Floor Type: Carpet
Dimensions: —
Floor Type: Carpet
Dimensions: —
Floor Type: Carpet
Full Bathrooms: 3
Bathroom Amenities: Separate Shower
Bathroom in Basement: 1
Rooms: Foyer,Eating Area,Bonus Room
Basement Description: Finished
Other Specifics
| 2 | |
| — | |
| Concrete,Side Drive | |
| Deck | |
| Cul-De-Sac,Fenced Yard | |
| 67 X 125 | |
| — | |
| None | |
| Vaulted/Cathedral Ceilings, Bar-Dry, First Floor Laundry, First Floor Full Bath | |
| Range, Dishwasher, Refrigerator, Washer, Dryer, Disposal | |
| Not in DB | |
| Sidewalks, Street Lights, Street Paved | |
| — | |
| — | |
| Gas Log, Gas Starter |
Tax History
| Year | Property Taxes |
|---|---|
| 2013 | $8,606 |
| 2016 | $7,235 |
| 2018 | $8,388 |
Contact Agent
Nearby Similar Homes
Nearby Sold Comparables
Contact Agent
Listing Provided By
Redfin Corporation








