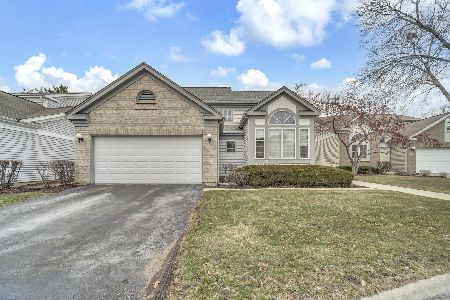516 Harris Drive, Buffalo Grove, Illinois 60089
$362,100
|
Sold
|
|
| Status: | Closed |
| Sqft: | 1,400 |
| Cost/Sqft: | $250 |
| Beds: | 3 |
| Baths: | 2 |
| Year Built: | 1986 |
| Property Taxes: | $10,067 |
| Days On Market: | 1796 |
| Lot Size: | 0,14 |
Description
Great updated split level w/sub basement in the AMAZING Buffalo Grove SCHOOL DISTRICT. Main level features a large living room, dining room and the updated kitchen with white shaker cabinets, granite countertop and SS appliances. Lower level gas a family room with its own patio door. 2nd floor features two generous size bedrooms and a MASTER bedroom with a WALK-IN CLOSET and a updated Jack-n-Jill bathroom. Basement is great for office, exercise room or storage. Other recent updates include nest thermostat, RING security systems, new closet doors, new washer AND MORE. Beautiful deck opens up to a large back yard overlooking a park. 2 CAR GARAGE! WALK TO WILLOW STREAM PARK, POOL, WATER SLIDE, DISC GOLF, TENNIS, WALKING TRAILS...TOO MUCH TO LIST! MUST SEE!!
Property Specifics
| Single Family | |
| — | |
| Tri-Level | |
| 1986 | |
| Full | |
| SPRUCE | |
| No | |
| 0.14 |
| Lake | |
| Wellington Hills | |
| 0 / Not Applicable | |
| None | |
| Lake Michigan | |
| Public Sewer | |
| 11038492 | |
| 15322100400000 |
Nearby Schools
| NAME: | DISTRICT: | DISTANCE: | |
|---|---|---|---|
|
Grade School
Ivy Hall Elementary School |
96 | — | |
|
Middle School
Twin Groves Middle School |
96 | Not in DB | |
|
High School
Adlai E Stevenson High School |
125 | Not in DB | |
Property History
| DATE: | EVENT: | PRICE: | SOURCE: |
|---|---|---|---|
| 9 Aug, 2013 | Sold | $289,000 | MRED MLS |
| 28 Jun, 2013 | Under contract | $314,500 | MRED MLS |
| — | Last price change | $324,500 | MRED MLS |
| 7 Jun, 2013 | Listed for sale | $324,500 | MRED MLS |
| 25 May, 2021 | Sold | $362,100 | MRED MLS |
| 5 Apr, 2021 | Under contract | $349,900 | MRED MLS |
| 31 Mar, 2021 | Listed for sale | $349,900 | MRED MLS |





















Room Specifics
Total Bedrooms: 3
Bedrooms Above Ground: 3
Bedrooms Below Ground: 0
Dimensions: —
Floor Type: Carpet
Dimensions: —
Floor Type: Carpet
Full Bathrooms: 2
Bathroom Amenities: —
Bathroom in Basement: 0
Rooms: Office,Recreation Room
Basement Description: Finished,Sub-Basement
Other Specifics
| 2 | |
| Concrete Perimeter | |
| Asphalt | |
| Deck | |
| — | |
| 120 X 60 | |
| — | |
| Full | |
| Vaulted/Cathedral Ceilings, Hardwood Floors | |
| Range, Microwave, Dishwasher, Refrigerator, Washer, Dryer, Disposal | |
| Not in DB | |
| Park, Pool, Tennis Court(s), Sidewalks, Street Paved | |
| — | |
| — | |
| — |
Tax History
| Year | Property Taxes |
|---|---|
| 2013 | $8,333 |
| 2021 | $10,067 |
Contact Agent
Nearby Similar Homes
Nearby Sold Comparables
Contact Agent
Listing Provided By
Enterprise Realty Brokers Inc







