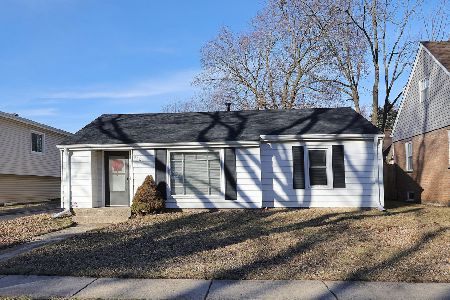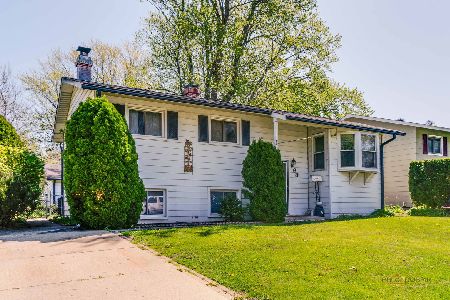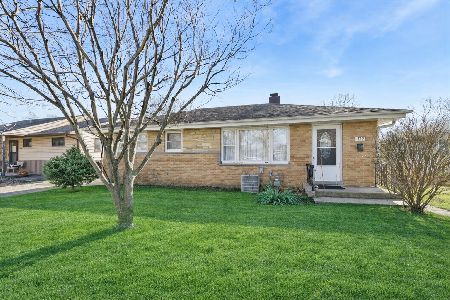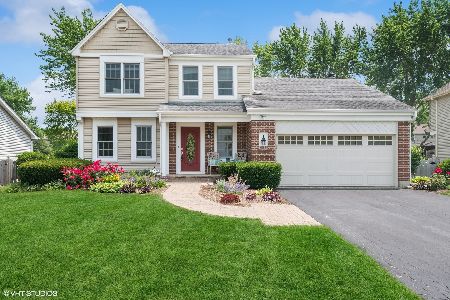516 Hawthorne Boulevard, Mundelein, Illinois 60060
$280,000
|
Sold
|
|
| Status: | Closed |
| Sqft: | 2,172 |
| Cost/Sqft: | $133 |
| Beds: | 4 |
| Baths: | 3 |
| Year Built: | 1991 |
| Property Taxes: | $9,159 |
| Days On Market: | 3209 |
| Lot Size: | 0,00 |
Description
A place to call home! Situated on an interior lot & only one block to Wilderness Park and a few more blocks to Diamond Lake. 4 bdrm, 2 1/2 bath w/finishing basement has everything you are looking for! Warm & welcoming foyer opens to spacious formal living & dining room. Kitchen offers lovely oak cabinetry w/granite counters and sun filled eating area opening to family room w/brick fireplace. Easy access to huge deck and screened gazebo surrounded by flowering trees & beautiful views + a fenced yard. 2nd floor features: Mstr bdr w/vaulted ceiling w/skylight & spacious WIC. Master bath incl: private whirlpool tub, sep shower and plenty of counter space. 3 oversized additional bedrooms w/excellent closet space. Need even more room? Full finished basement offers plenty of space for relaxing and/or entertaining w/Bose surround sound, workshop & huge storage space. 2016 new siding, shutters & downspouts, 2015 new HVAC & 2013 new driveway. Lovely home just waiting for you! 2 car garage
Property Specifics
| Single Family | |
| — | |
| — | |
| 1991 | |
| — | |
| — | |
| No | |
| — |
| Lake | |
| Cambridge Country | |
| 0 / Not Applicable | |
| — | |
| — | |
| — | |
| 09591135 | |
| 10254200340000 |
Nearby Schools
| NAME: | DISTRICT: | DISTANCE: | |
|---|---|---|---|
|
Grade School
Washington/lincoln Elementary Sc |
75 | — | |
|
Middle School
Carl Sandburg Middle School |
75 | Not in DB | |
|
High School
Mundelein Cons High School |
120 | Not in DB | |
Property History
| DATE: | EVENT: | PRICE: | SOURCE: |
|---|---|---|---|
| 6 Jun, 2017 | Sold | $280,000 | MRED MLS |
| 27 Apr, 2017 | Under contract | $289,900 | MRED MLS |
| 11 Apr, 2017 | Listed for sale | $289,900 | MRED MLS |
Room Specifics
Total Bedrooms: 4
Bedrooms Above Ground: 4
Bedrooms Below Ground: 0
Dimensions: —
Floor Type: —
Dimensions: —
Floor Type: —
Dimensions: —
Floor Type: —
Full Bathrooms: 3
Bathroom Amenities: Whirlpool,Separate Shower,Double Sink
Bathroom in Basement: 0
Rooms: —
Basement Description: Finished
Other Specifics
| 2 | |
| — | |
| Asphalt | |
| — | |
| — | |
| 8311 | |
| — | |
| — | |
| — | |
| — | |
| Not in DB | |
| — | |
| — | |
| — | |
| — |
Tax History
| Year | Property Taxes |
|---|---|
| 2017 | $9,159 |
Contact Agent
Nearby Similar Homes
Nearby Sold Comparables
Contact Agent
Listing Provided By
RE/MAX Showcase












