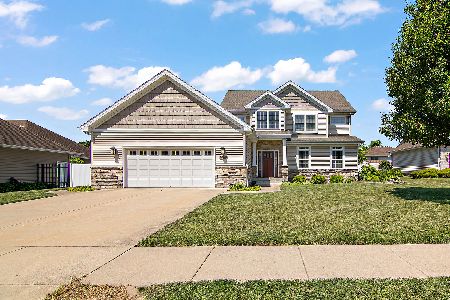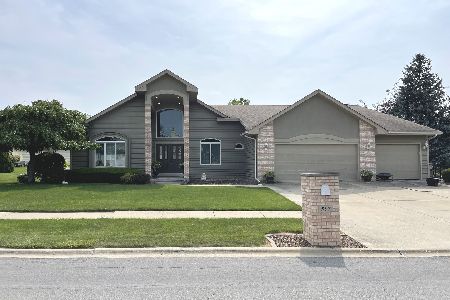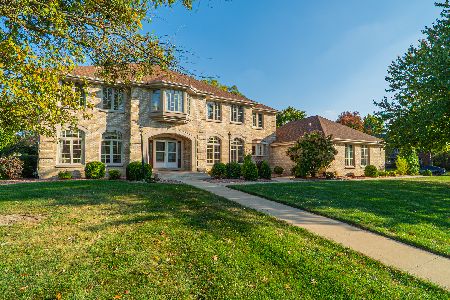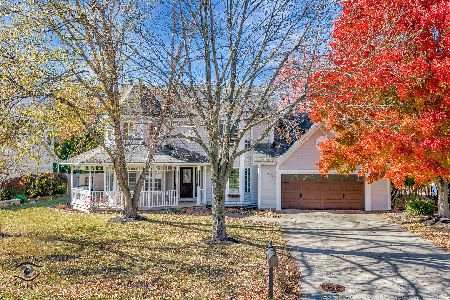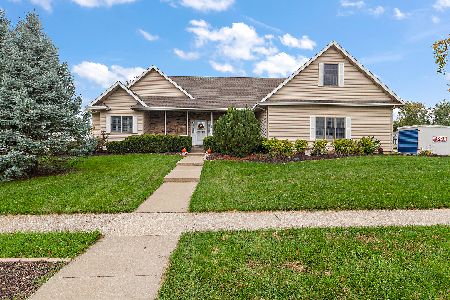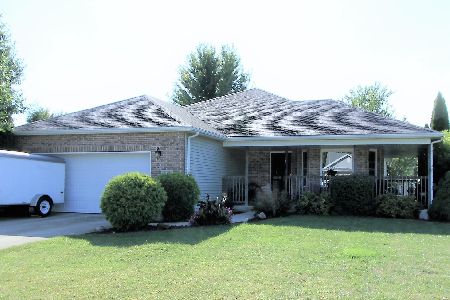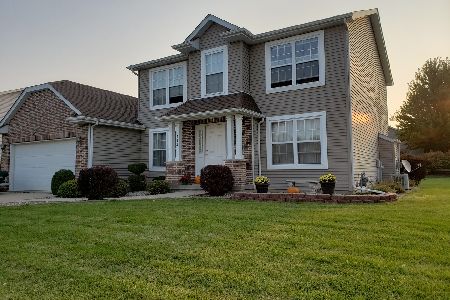516 Hollyberry Lane, Bourbonnais, Illinois 60914
$282,000
|
Sold
|
|
| Status: | Closed |
| Sqft: | 2,686 |
| Cost/Sqft: | $110 |
| Beds: | 5 |
| Baths: | 3 |
| Year Built: | 2005 |
| Property Taxes: | $6,563 |
| Days On Market: | 2625 |
| Lot Size: | 0,00 |
Description
Move in ready!! 5 bedroom in Bourbonnais. Immaculate fresh space. Foyer opens to stairs to Widows Walk and 3 upper bedrooms on left or massive great room with hardwood floors and vaulted ceiling. Hardwood carries through the kitchen and dining nook with bay window and access to the Hugh deck. Modern kitchen w/ granite counter tops and all newer SS appliances and eat at island. Dbl doors to the Office with built in shelving. Additional 1st floor bed and full bath with entry to garage. Master bedroom is off Great room Tray ceiling treatment w/ceiling fan and large WIC MBath is oversize with separate bath and shower. Plantation Shutters and double sink in this generous bath w/Tile floor . Property has full basement ready for your touches. Upper level is 3 bedroom 2 with dormer windows. The third bath room has tub and shower. Balcony overlooks the Great room. Home is spacious and well lighted with large windows and custom window treatments, oversized white trim and 6 panel doors.
Property Specifics
| Single Family | |
| — | |
| — | |
| 2005 | |
| Full | |
| — | |
| No | |
| — |
| Kankakee | |
| — | |
| 0 / Not Applicable | |
| None | |
| Public | |
| Public Sewer | |
| 10140498 | |
| 17082410903300 |
Property History
| DATE: | EVENT: | PRICE: | SOURCE: |
|---|---|---|---|
| 15 Mar, 2019 | Sold | $282,000 | MRED MLS |
| 6 Feb, 2019 | Under contract | $295,950 | MRED MLS |
| — | Last price change | $284,500 | MRED MLS |
| 15 Nov, 2018 | Listed for sale | $284,500 | MRED MLS |
| 16 Feb, 2024 | Sold | $372,500 | MRED MLS |
| 28 Dec, 2023 | Under contract | $379,999 | MRED MLS |
| — | Last price change | $384,999 | MRED MLS |
| 19 Oct, 2023 | Listed for sale | $384,999 | MRED MLS |
Room Specifics
Total Bedrooms: 5
Bedrooms Above Ground: 5
Bedrooms Below Ground: 0
Dimensions: —
Floor Type: Carpet
Dimensions: —
Floor Type: Carpet
Dimensions: —
Floor Type: Carpet
Dimensions: —
Floor Type: —
Full Bathrooms: 3
Bathroom Amenities: Whirlpool,Separate Shower,Double Sink
Bathroom in Basement: 0
Rooms: Bedroom 5,Foyer,Office
Basement Description: Unfinished
Other Specifics
| 2.5 | |
| Concrete Perimeter | |
| Concrete | |
| — | |
| — | |
| 110X140 | |
| — | |
| Full | |
| Vaulted/Cathedral Ceilings, Hardwood Floors, First Floor Laundry, First Floor Full Bath | |
| Range, Microwave, Dishwasher, Refrigerator, Freezer, Washer, Dryer, Disposal, Stainless Steel Appliance(s), Range Hood | |
| Not in DB | |
| Sidewalks, Street Lights, Street Paved | |
| — | |
| — | |
| Gas Log |
Tax History
| Year | Property Taxes |
|---|---|
| 2019 | $6,563 |
| 2024 | $7,941 |
Contact Agent
Nearby Similar Homes
Nearby Sold Comparables
Contact Agent
Listing Provided By
Speckman Realty Real Living

