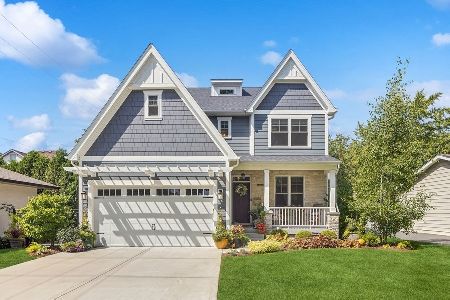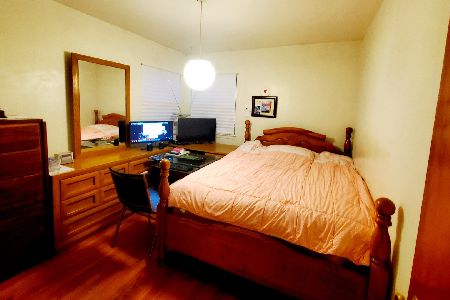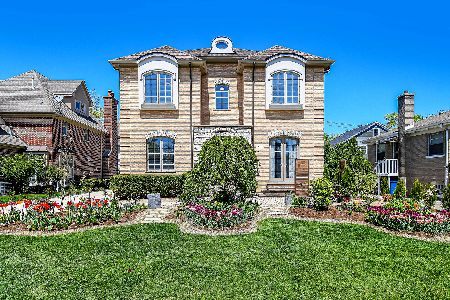516 Justina Street, Hinsdale, Illinois 60521
$843,000
|
Sold
|
|
| Status: | Closed |
| Sqft: | 3,000 |
| Cost/Sqft: | $283 |
| Beds: | 4 |
| Baths: | 4 |
| Year Built: | 2018 |
| Property Taxes: | $0 |
| Days On Market: | 2208 |
| Lot Size: | 0,17 |
Description
Fabulous brand new construction! Take advantage of this opportunity to own a new custom home at below replication cost. Combining the builder's warranty with the promise of maintenance free living in a new home, this is the best deal in Hinsdale! This home has three levels of living space, 4 bedrooms, 3.5 baths with an attached 2 car garage. First floor has 9 foot ceilings, a private sunny study, separate dining room and family room that is open to the gourmet kitchen. The second floor has a luxury master suite, the second and third bedrooms, a full bath plus the laundry room. The top floor is a private bedroom with its own full bath. There is an extensive trim package throughout the home and you can see the thought and care that went into the selections of the home. From award winning builders, this home has it all - plus it is under 1 mile to the train, shopping, schools and coffee shops.
Property Specifics
| Single Family | |
| — | |
| — | |
| 2018 | |
| Full | |
| — | |
| No | |
| 0.17 |
| Cook | |
| — | |
| — / Not Applicable | |
| None | |
| Public | |
| Public Sewer | |
| 10606548 | |
| 18061240090000 |
Nearby Schools
| NAME: | DISTRICT: | DISTANCE: | |
|---|---|---|---|
|
Grade School
The Lane Elementary School |
181 | — | |
|
Middle School
Hinsdale Middle School |
181 | Not in DB | |
|
High School
Hinsdale Central High School |
86 | Not in DB | |
Property History
| DATE: | EVENT: | PRICE: | SOURCE: |
|---|---|---|---|
| 27 Mar, 2020 | Sold | $843,000 | MRED MLS |
| 1 Mar, 2020 | Under contract | $849,000 | MRED MLS |
| — | Last price change | $854,700 | MRED MLS |
| 9 Jan, 2020 | Listed for sale | $854,700 | MRED MLS |
| 31 Oct, 2024 | Sold | $1,365,000 | MRED MLS |
| 2 Sep, 2024 | Under contract | $1,375,000 | MRED MLS |
| 1 Sep, 2024 | Listed for sale | $1,375,000 | MRED MLS |
Room Specifics
Total Bedrooms: 4
Bedrooms Above Ground: 4
Bedrooms Below Ground: 0
Dimensions: —
Floor Type: Hardwood
Dimensions: —
Floor Type: Hardwood
Dimensions: —
Floor Type: Carpet
Full Bathrooms: 4
Bathroom Amenities: Separate Shower,Double Sink
Bathroom in Basement: 0
Rooms: Eating Area,Study,Walk In Closet
Basement Description: Unfinished,Bathroom Rough-In
Other Specifics
| 2 | |
| — | |
| Concrete | |
| Patio | |
| — | |
| 58X125 | |
| Finished | |
| Full | |
| Hardwood Floors, Heated Floors, Second Floor Laundry, Walk-In Closet(s) | |
| Range, Microwave, Dishwasher, Refrigerator, Stainless Steel Appliance(s), Built-In Oven, Range Hood | |
| Not in DB | |
| — | |
| — | |
| — | |
| Gas Starter |
Tax History
| Year | Property Taxes |
|---|---|
| 2024 | $15,262 |
Contact Agent
Nearby Similar Homes
Nearby Sold Comparables
Contact Agent
Listing Provided By
Compass











