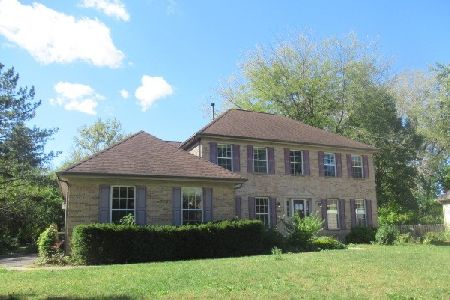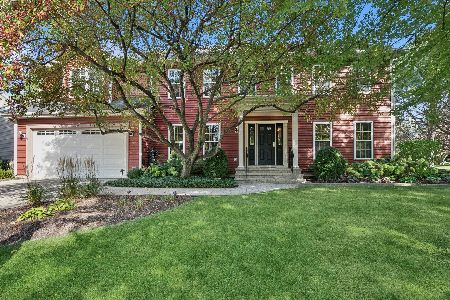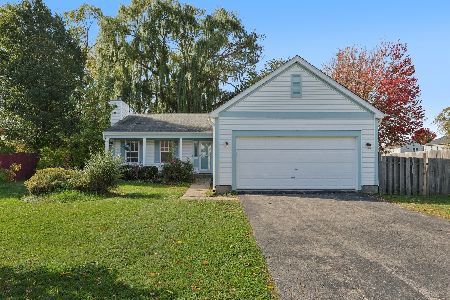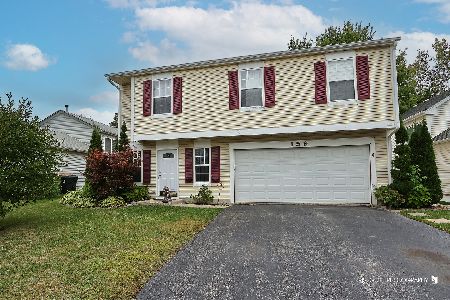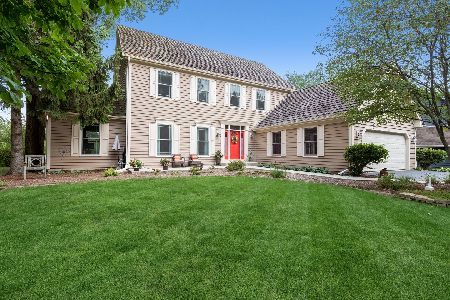516 Laurie Court, Grayslake, Illinois 60030
$336,000
|
Sold
|
|
| Status: | Closed |
| Sqft: | 2,558 |
| Cost/Sqft: | $135 |
| Beds: | 4 |
| Baths: | 4 |
| Year Built: | 1989 |
| Property Taxes: | $14,861 |
| Days On Market: | 2464 |
| Lot Size: | 0,47 |
Description
Rarely available cul-de-sac home with serene private water views & gorgeous towering mature trees. This custom home offers space & functionality featuring a fabulous layout with a welcoming 2-story foyer with hardwood floors that leads to a huge living room with oversized windows letting the sun in. Stunning formal dining room is perfect for gatherings with easy kitchen access for the avid entertainer. Enormous gourmet kitchen has lots of counter & storage space, SS appliances, breakfast bar & an eating area open to the family room. Lovely family room adorned with beautiful built-ins, brick fireplace & sliders to your screened porch. Master bed has fireplace, huge walk-in closet & master bath has dual sinks & separate shower. Oversized beds, an extra bath with whirlpool tub & more! Full basement has rec room ideal for entertainment. Enjoy breathtaking views every from your screened porch with skylights or just lounge on your deck enjoying your serene water views.
Property Specifics
| Single Family | |
| — | |
| Cape Cod | |
| 1989 | |
| Full | |
| CUSTOM | |
| Yes | |
| 0.47 |
| Lake | |
| West Trail | |
| 0 / Not Applicable | |
| None | |
| Public | |
| Public Sewer | |
| 10262820 | |
| 06271020080000 |
Nearby Schools
| NAME: | DISTRICT: | DISTANCE: | |
|---|---|---|---|
|
Grade School
Woodview School |
46 | — | |
|
Middle School
Grayslake Middle School |
46 | Not in DB | |
|
High School
Grayslake Central High School |
127 | Not in DB | |
|
Alternate Elementary School
Frederick School |
— | Not in DB | |
Property History
| DATE: | EVENT: | PRICE: | SOURCE: |
|---|---|---|---|
| 17 May, 2019 | Sold | $336,000 | MRED MLS |
| 28 Mar, 2019 | Under contract | $345,000 | MRED MLS |
| 4 Feb, 2019 | Listed for sale | $345,000 | MRED MLS |
Room Specifics
Total Bedrooms: 4
Bedrooms Above Ground: 4
Bedrooms Below Ground: 0
Dimensions: —
Floor Type: Carpet
Dimensions: —
Floor Type: Carpet
Dimensions: —
Floor Type: Carpet
Full Bathrooms: 4
Bathroom Amenities: Whirlpool,Separate Shower,Double Sink
Bathroom in Basement: 0
Rooms: Eating Area,Recreation Room,Foyer,Walk In Closet,Screened Porch,Bonus Room,Storage
Basement Description: Partially Finished
Other Specifics
| 2.5 | |
| Concrete Perimeter | |
| Concrete | |
| Deck, Porch Screened, Dog Run, Storms/Screens | |
| Cul-De-Sac,Pond(s),Water View,Wooded | |
| 46X44X357X28X347 | |
| Unfinished | |
| Full | |
| Skylight(s), Hardwood Floors, Second Floor Laundry | |
| Range, Microwave, Dishwasher, Refrigerator, Washer, Dryer, Disposal | |
| Not in DB | |
| Water Rights, Sidewalks, Street Lights, Street Paved | |
| — | |
| — | |
| Wood Burning, Gas Starter |
Tax History
| Year | Property Taxes |
|---|---|
| 2019 | $14,861 |
Contact Agent
Nearby Similar Homes
Nearby Sold Comparables
Contact Agent
Listing Provided By
Keller Williams Realty Partners, LLC

