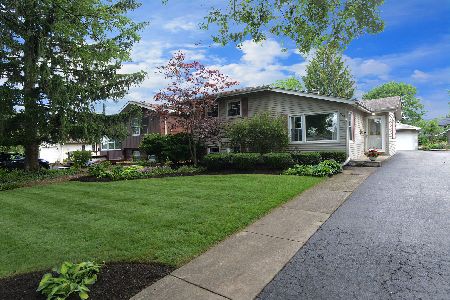516 Lowden Avenue, Glen Ellyn, Illinois 60137
$265,000
|
Sold
|
|
| Status: | Closed |
| Sqft: | 1,470 |
| Cost/Sqft: | $190 |
| Beds: | 3 |
| Baths: | 3 |
| Year Built: | 1974 |
| Property Taxes: | $7,150 |
| Days On Market: | 2292 |
| Lot Size: | 0,17 |
Description
Lots of living space, 2.5 baths, a fenced yard, AND an attached two-car garage! This home offers three bedrooms with the easy possibility of a fourth or in-law living in the bright lower level. The kitchen was updated in 2015. All windows but three were new in 2016/2017. The brick paver patio was installed in 2015, HVAC, water heater, and wood laminate flooring in 2011. A large three-season porch, four ceiling fans, and tremendous storage space are just a few of the other amenities. Close to top-rated schools, parks, restaurants and shopping! Why not take a look?
Property Specifics
| Single Family | |
| — | |
| Tri-Level | |
| 1974 | |
| Partial,Walkout | |
| — | |
| No | |
| 0.17 |
| Du Page | |
| — | |
| 0 / Not Applicable | |
| None | |
| Lake Michigan | |
| Public Sewer | |
| 10546321 | |
| 0523122010 |
Nearby Schools
| NAME: | DISTRICT: | DISTANCE: | |
|---|---|---|---|
|
Grade School
Park View Elementary School |
89 | — | |
|
Middle School
Glen Crest Middle School |
89 | Not in DB | |
|
High School
Glenbard South High School |
87 | Not in DB | |
Property History
| DATE: | EVENT: | PRICE: | SOURCE: |
|---|---|---|---|
| 25 Mar, 2011 | Sold | $215,000 | MRED MLS |
| 17 Feb, 2011 | Under contract | $229,000 | MRED MLS |
| — | Last price change | $239,000 | MRED MLS |
| 2 Dec, 2009 | Listed for sale | $259,900 | MRED MLS |
| 1 Aug, 2019 | Sold | $245,000 | MRED MLS |
| 3 Jul, 2019 | Under contract | $250,000 | MRED MLS |
| 29 Jun, 2019 | Listed for sale | $250,000 | MRED MLS |
| 26 Nov, 2019 | Sold | $265,000 | MRED MLS |
| 1 Nov, 2019 | Under contract | $279,900 | MRED MLS |
| — | Last price change | $284,900 | MRED MLS |
| 12 Oct, 2019 | Listed for sale | $284,900 | MRED MLS |
Room Specifics
Total Bedrooms: 3
Bedrooms Above Ground: 3
Bedrooms Below Ground: 0
Dimensions: —
Floor Type: Wood Laminate
Dimensions: —
Floor Type: Wood Laminate
Full Bathrooms: 3
Bathroom Amenities: —
Bathroom in Basement: 1
Rooms: Recreation Room,Enclosed Porch
Basement Description: Finished,Crawl,Exterior Access
Other Specifics
| 2 | |
| Concrete Perimeter | |
| Asphalt | |
| Patio, Brick Paver Patio, Storms/Screens | |
| Golf Course Lot | |
| 50X150 | |
| — | |
| Full | |
| Wood Laminate Floors | |
| Range, Dishwasher, Refrigerator, Washer, Dryer, Disposal | |
| Not in DB | |
| Sidewalks, Street Lights, Street Paved | |
| — | |
| — | |
| Gas Log |
Tax History
| Year | Property Taxes |
|---|---|
| 2011 | $5,964 |
| 2019 | $7,150 |
Contact Agent
Nearby Similar Homes
Nearby Sold Comparables
Contact Agent
Listing Provided By
The Gohla Group Real Estate Services








