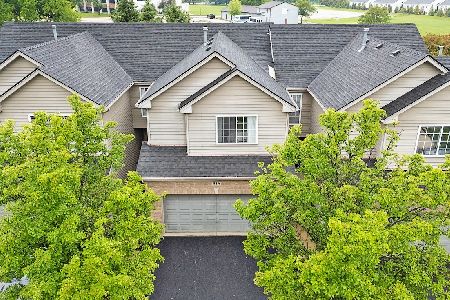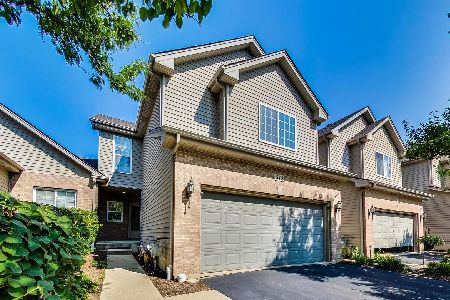516 Madison Lane, Elgin, Illinois 60123
$340,000
|
Sold
|
|
| Status: | Closed |
| Sqft: | 1,783 |
| Cost/Sqft: | $191 |
| Beds: | 2 |
| Baths: | 3 |
| Year Built: | 2005 |
| Property Taxes: | $6,512 |
| Days On Market: | 206 |
| Lot Size: | 0,00 |
Description
Move right into this beautifully maintained and updated townhome featuring 2 bedrooms, 2.5 bathrooms, and a spacious loft that can easily be converted into a third bedroom. The soaring ceilings and open-concept layout create a bright and airy atmosphere, seamlessly connecting the living room with cozy fireplace, dining area, eat-in space, and kitchen-perfect for both entertaining and everyday living. You'll love the luxury vinyl flooring, updated bathrooms, and the primary suite complete with a walk-in closet and private ensuite bath. The full unfinished basement offers endless possibilities to add additional living space or create your dream rec room. Enjoy the convenience of a 2-car garage and a location that's equidistant to Route 20 and I-90 for easy commuting. Just minutes to all the shopping, dining, and amenities along Randall Road-this one truly has it all and won't last long!
Property Specifics
| Condos/Townhomes | |
| 2 | |
| — | |
| 2005 | |
| — | |
| BIRCH | |
| No | |
| — |
| Kane | |
| Madison Homes | |
| 260 / Monthly | |
| — | |
| — | |
| — | |
| 12407605 | |
| 0609376035 |
Nearby Schools
| NAME: | DISTRICT: | DISTANCE: | |
|---|---|---|---|
|
Grade School
Creekside Elementary School |
46 | — | |
|
Middle School
Kimball Middle School |
46 | Not in DB | |
|
High School
Larkin High School |
46 | Not in DB | |
Property History
| DATE: | EVENT: | PRICE: | SOURCE: |
|---|---|---|---|
| 22 Aug, 2025 | Sold | $340,000 | MRED MLS |
| 25 Jul, 2025 | Under contract | $339,900 | MRED MLS |
| — | Last price change | $349,900 | MRED MLS |
| 3 Jul, 2025 | Listed for sale | $349,900 | MRED MLS |
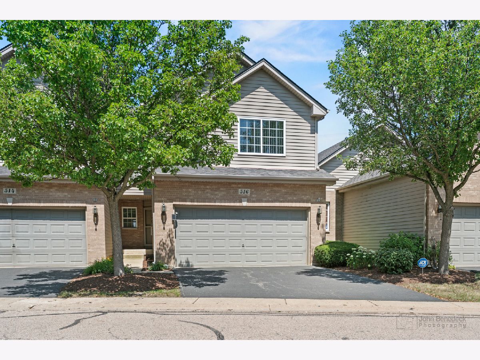
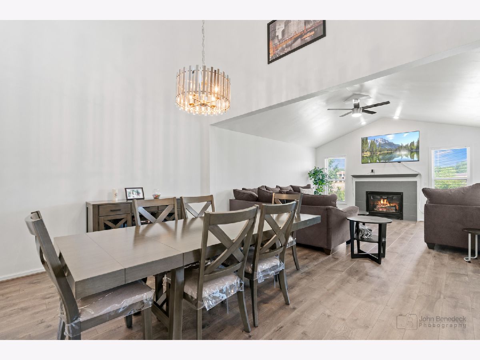
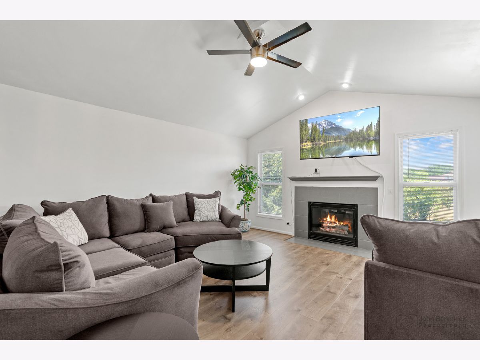
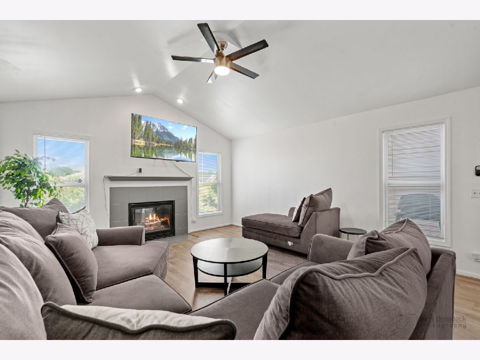
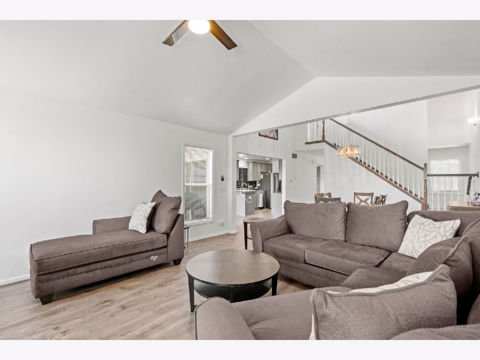
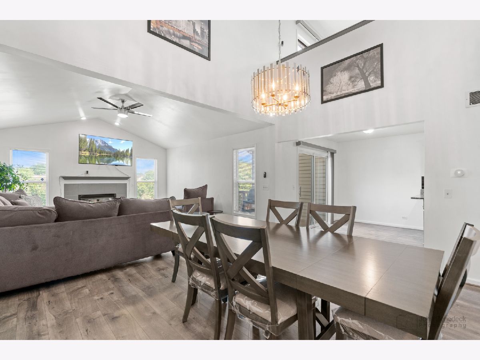
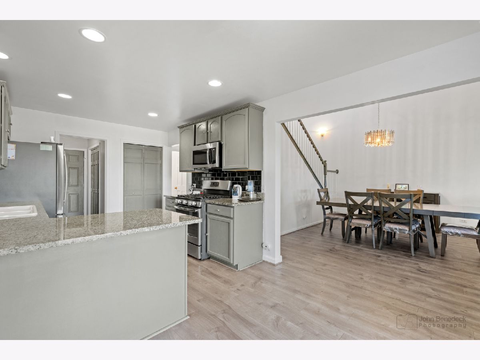
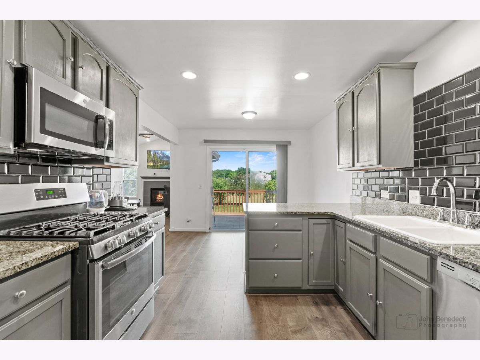
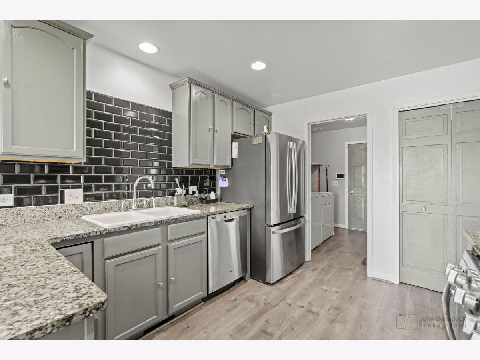
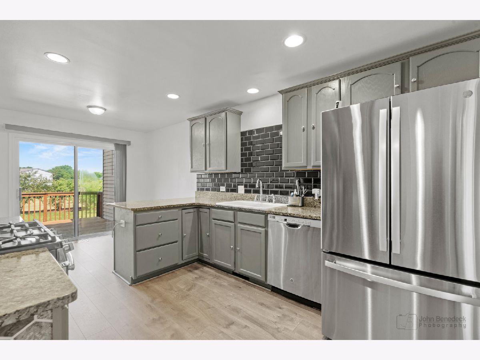
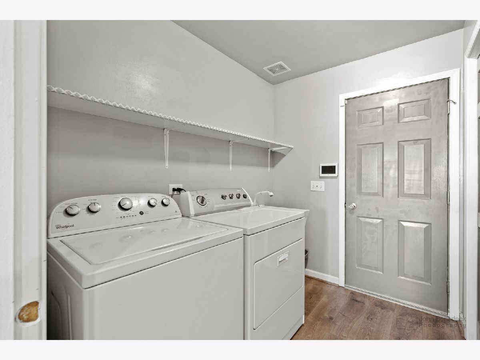
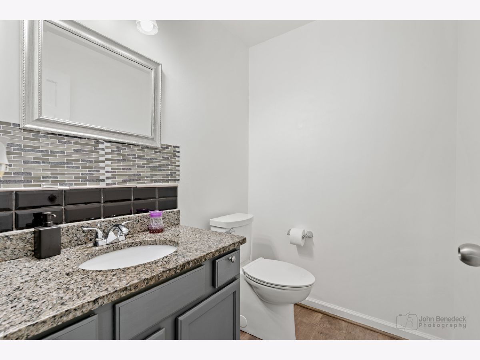
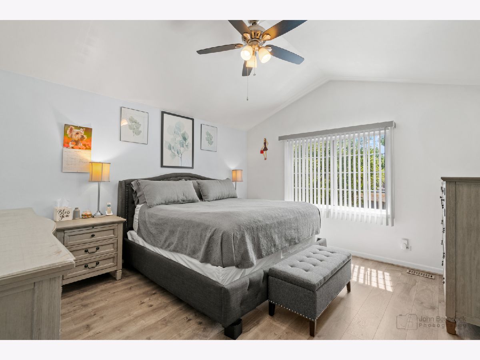
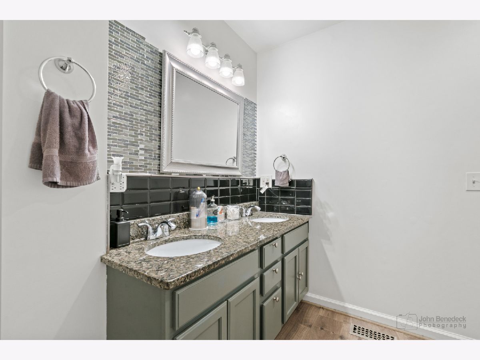
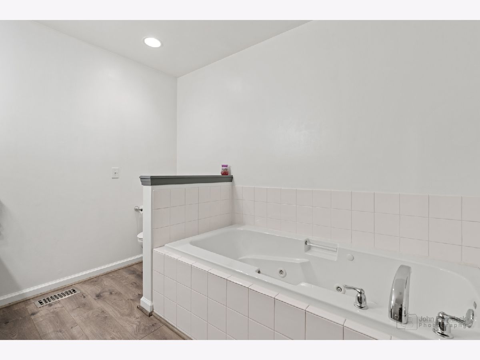
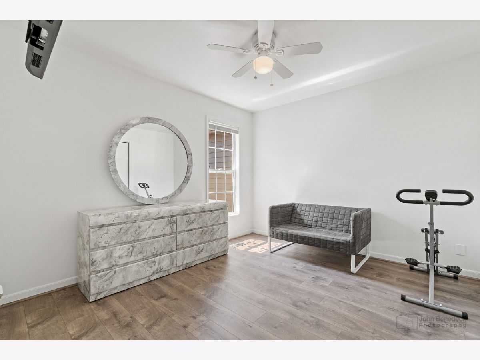
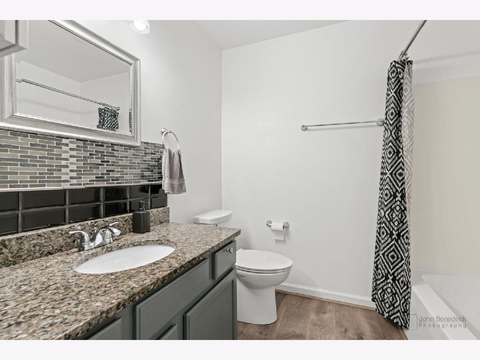
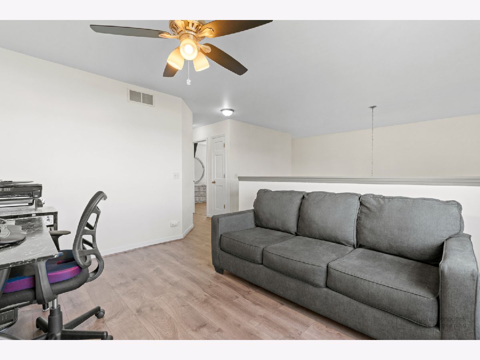
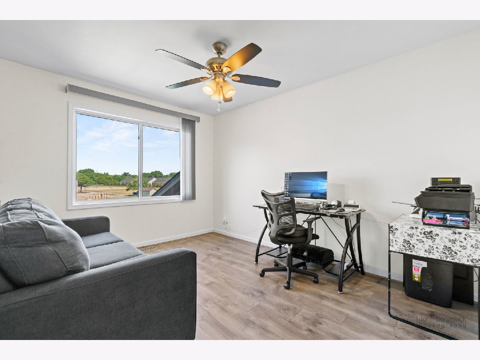
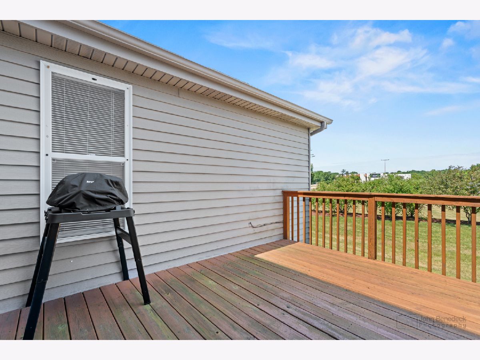
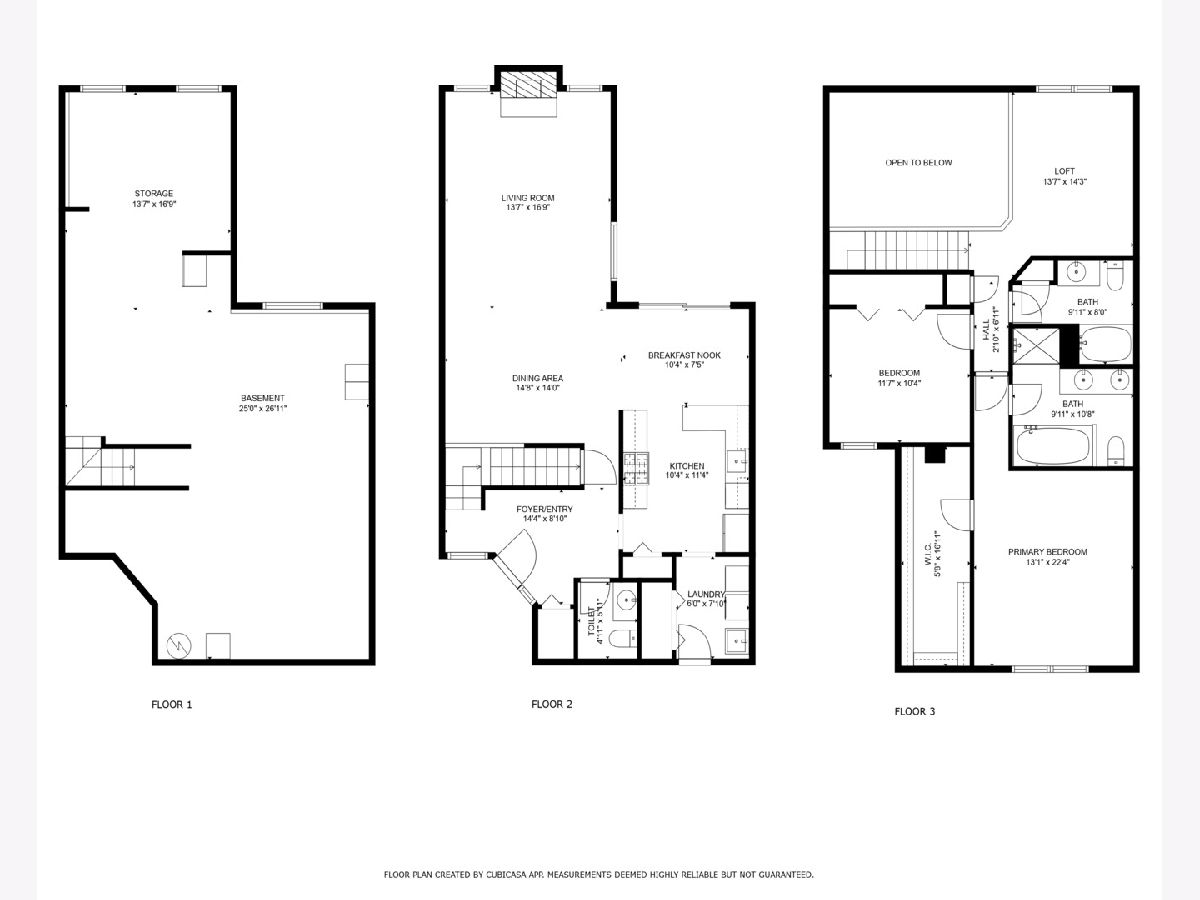
Room Specifics
Total Bedrooms: 2
Bedrooms Above Ground: 2
Bedrooms Below Ground: 0
Dimensions: —
Floor Type: —
Full Bathrooms: 3
Bathroom Amenities: Separate Shower,Double Sink,Soaking Tub
Bathroom in Basement: 0
Rooms: —
Basement Description: —
Other Specifics
| 2 | |
| — | |
| — | |
| — | |
| — | |
| 26X88 | |
| — | |
| — | |
| — | |
| — | |
| Not in DB | |
| — | |
| — | |
| — | |
| — |
Tax History
| Year | Property Taxes |
|---|---|
| 2025 | $6,512 |
Contact Agent
Nearby Similar Homes
Nearby Sold Comparables
Contact Agent
Listing Provided By
Redfin Corporation




