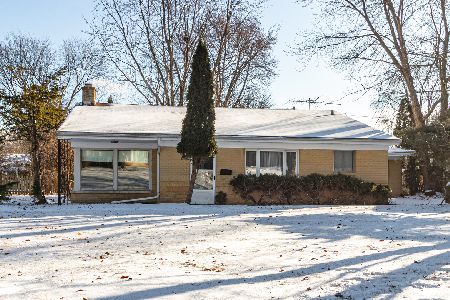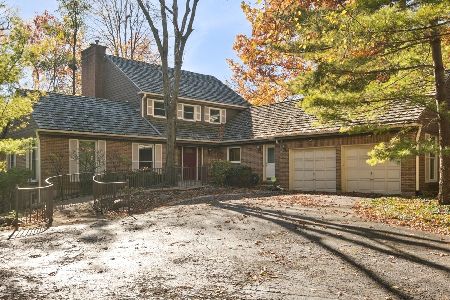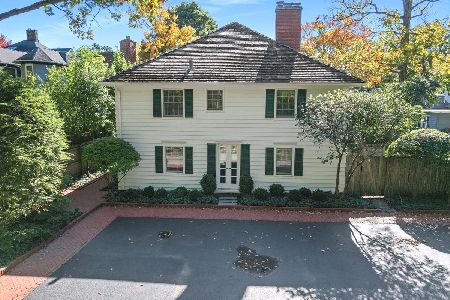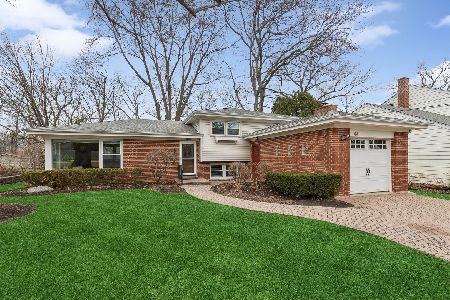516 Mawman Avenue, Lake Bluff, Illinois 60044
$633,500
|
Sold
|
|
| Status: | Closed |
| Sqft: | 2,833 |
| Cost/Sqft: | $233 |
| Beds: | 4 |
| Baths: | 3 |
| Year Built: | 1968 |
| Property Taxes: | $12,382 |
| Days On Market: | 2760 |
| Lot Size: | 0,00 |
Description
Pride of ownership shows throughout this entire home. Huge value in this centrally located home walking distance to downtown Lake Bluff, restaurants, METRA, 3 parks and schools. This home was gone under a thorough remodel with updated eat-in large kitchen, great room, boot room, updated bathrooms, large laundry room with cedar closet, along with a huge carpeted and dry basement for the everyone to enjoy. In addition, have all your friends over to enjoy the paver patio plus wood burning fire pit in a fully fenced yard. Check out the large kitchen island, refreshed garage, lush landscaping in back yard including Aspen trees, red buds, apple tree, several mature Oak trees, and lots of open space grass for playtime. If you are looking for an in-town location with a neighborhood feel, this is the home. Agent owned interest.
Property Specifics
| Single Family | |
| — | |
| Colonial | |
| 1968 | |
| Full | |
| — | |
| No | |
| — |
| Lake | |
| East Terrace | |
| 0 / Not Applicable | |
| None | |
| Lake Michigan | |
| Sewer-Storm | |
| 09966322 | |
| 12202200110000 |
Property History
| DATE: | EVENT: | PRICE: | SOURCE: |
|---|---|---|---|
| 29 Jun, 2012 | Sold | $495,000 | MRED MLS |
| 21 May, 2012 | Under contract | $515,000 | MRED MLS |
| 4 Apr, 2012 | Listed for sale | $515,000 | MRED MLS |
| 17 Aug, 2018 | Sold | $633,500 | MRED MLS |
| 17 Jul, 2018 | Under contract | $659,000 | MRED MLS |
| — | Last price change | $685,000 | MRED MLS |
| 30 May, 2018 | Listed for sale | $695,000 | MRED MLS |
Room Specifics
Total Bedrooms: 4
Bedrooms Above Ground: 4
Bedrooms Below Ground: 0
Dimensions: —
Floor Type: Carpet
Dimensions: —
Floor Type: Carpet
Dimensions: —
Floor Type: Other
Full Bathrooms: 3
Bathroom Amenities: —
Bathroom in Basement: 0
Rooms: Breakfast Room,Office,Recreation Room
Basement Description: Finished
Other Specifics
| 2 | |
| Concrete Perimeter | |
| Concrete | |
| — | |
| — | |
| 53X165X78X140 | |
| — | |
| Full | |
| Hardwood Floors | |
| Double Oven, Microwave, Dishwasher, Refrigerator, Disposal, Stainless Steel Appliance(s), Cooktop, Built-In Oven | |
| Not in DB | |
| Pool, Tennis Courts, Sidewalks, Street Lights, Street Paved | |
| — | |
| — | |
| Wood Burning |
Tax History
| Year | Property Taxes |
|---|---|
| 2012 | $9,134 |
| 2018 | $12,382 |
Contact Agent
Nearby Similar Homes
Nearby Sold Comparables
Contact Agent
Listing Provided By
@properties








