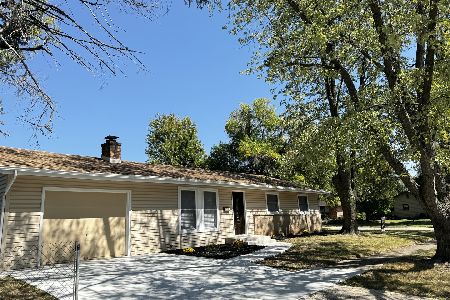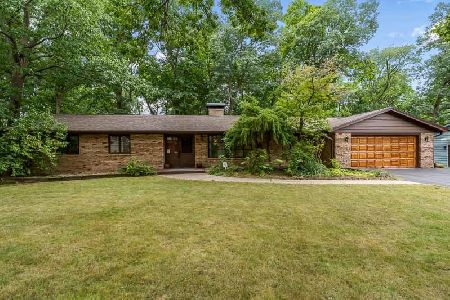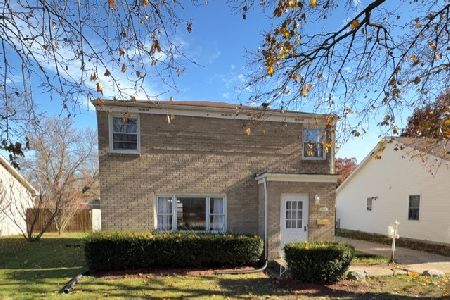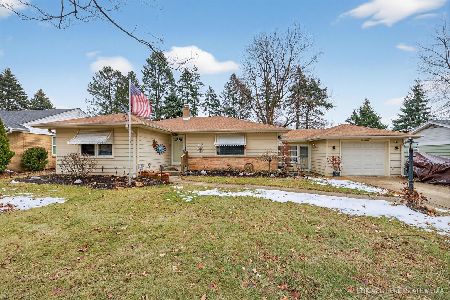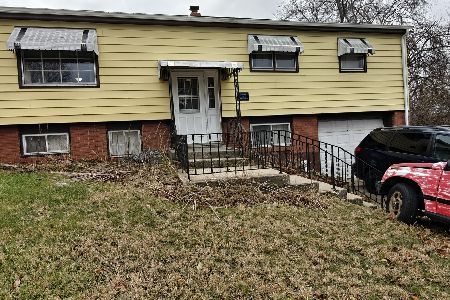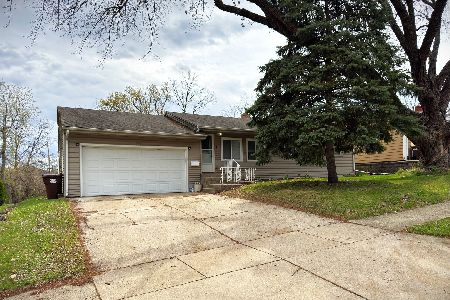516 Parkside Drive, Rockford, Illinois 61108
$155,000
|
Sold
|
|
| Status: | Closed |
| Sqft: | 2,020 |
| Cost/Sqft: | $69 |
| Beds: | 4 |
| Baths: | 4 |
| Year Built: | 1961 |
| Property Taxes: | $3,913 |
| Days On Market: | 1720 |
| Lot Size: | 0,29 |
Description
**Reviewing offers 06/03/21 at 7pm. Please submit your offer by 06/03/21 at 7pm** One-of-a-kind east Rockford ranch with a beautiful hardwood floors, stainless steel appliances, and more! Amazing finished basement space with full bathroom! Newer siding, gutters, patio, and fire pit. Main floor laundry and large fenced-in yard. Move-in ready! Close to shopping, dining, and I-90.
Property Specifics
| Single Family | |
| — | |
| — | |
| 1961 | |
| Full | |
| — | |
| No | |
| 0.29 |
| Winnebago | |
| — | |
| — / Not Applicable | |
| None | |
| Public | |
| Public Sewer | |
| 11080013 | |
| 1229156009 |
Nearby Schools
| NAME: | DISTRICT: | DISTANCE: | |
|---|---|---|---|
|
Grade School
Maud E Johnson Elementary School |
205 | — | |
|
Middle School
Abraham Lincoln Middle School |
205 | Not in DB | |
|
High School
Rockford East High School |
205 | Not in DB | |
Property History
| DATE: | EVENT: | PRICE: | SOURCE: |
|---|---|---|---|
| 14 May, 2018 | Sold | $100,000 | MRED MLS |
| 13 Apr, 2018 | Under contract | $100,000 | MRED MLS |
| 12 Apr, 2018 | Listed for sale | $100,000 | MRED MLS |
| 16 Jul, 2021 | Sold | $155,000 | MRED MLS |
| 4 Jun, 2021 | Under contract | $139,900 | MRED MLS |
| 7 May, 2021 | Listed for sale | $139,900 | MRED MLS |
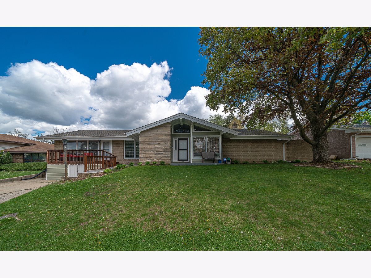
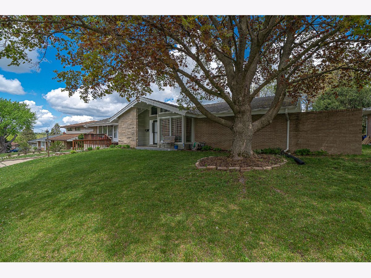
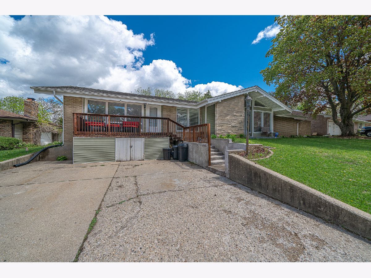
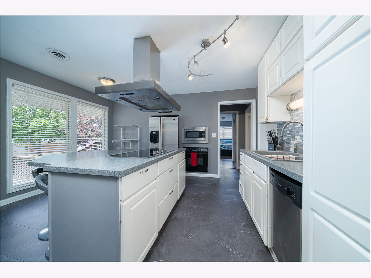
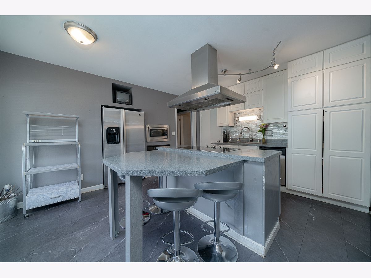
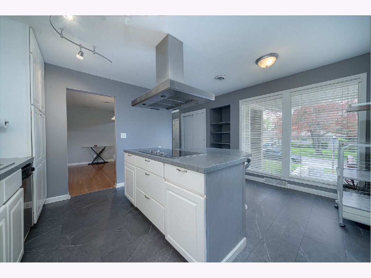
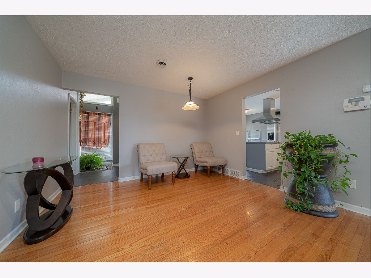
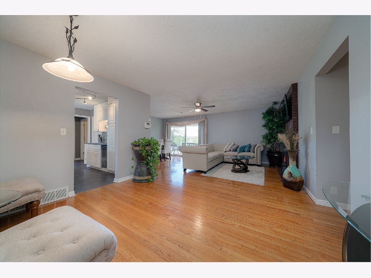
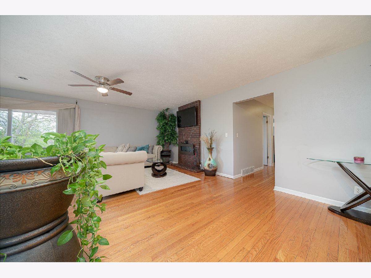
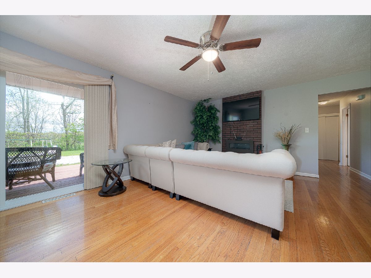
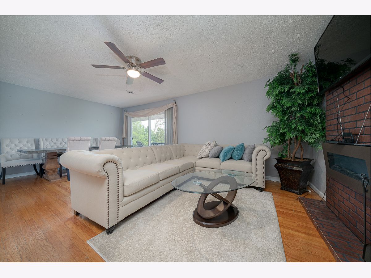
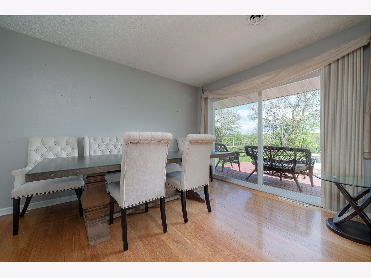
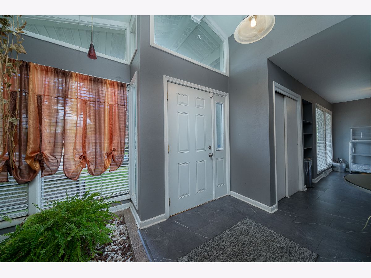
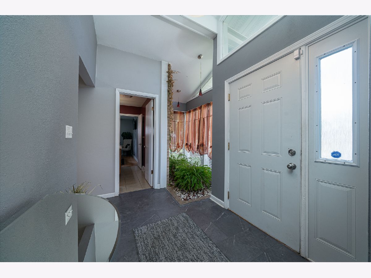
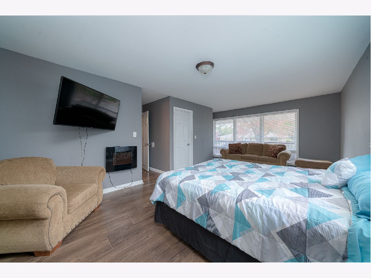
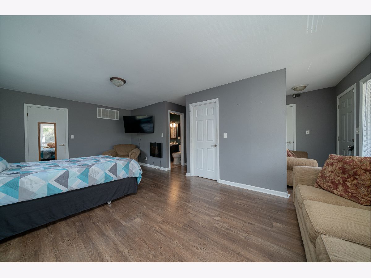
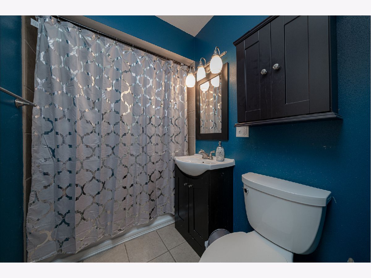
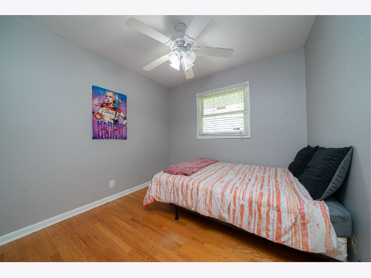
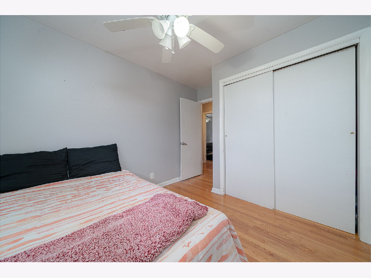
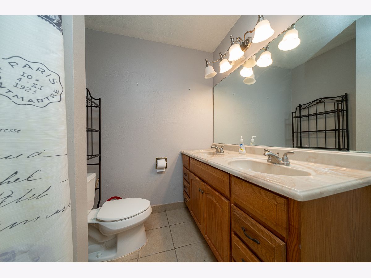
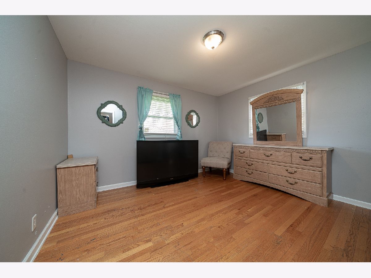
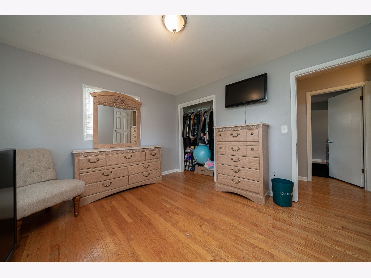
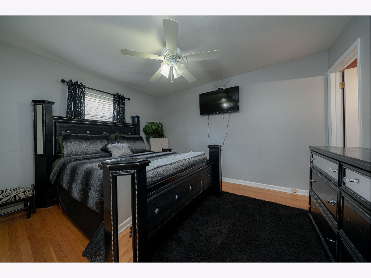
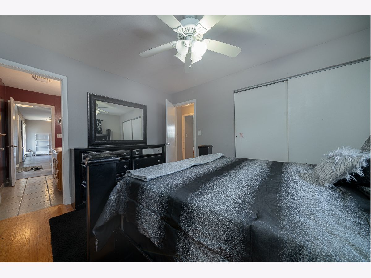
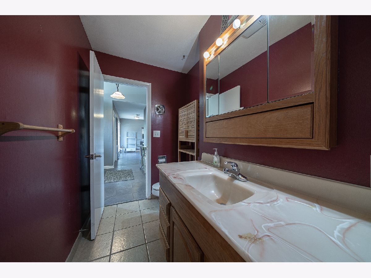
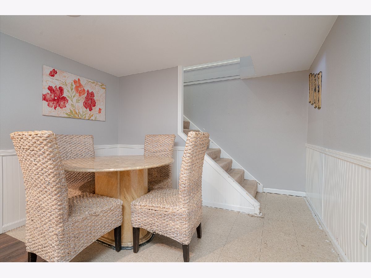
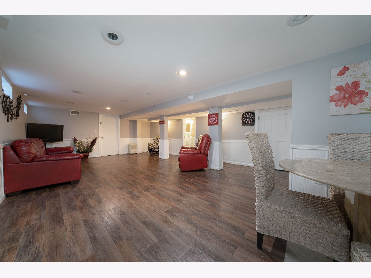
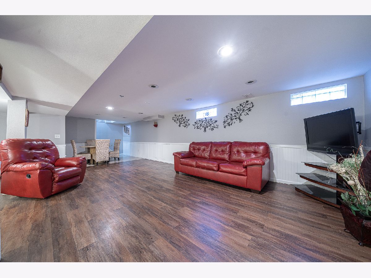
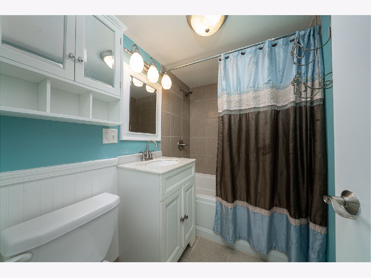
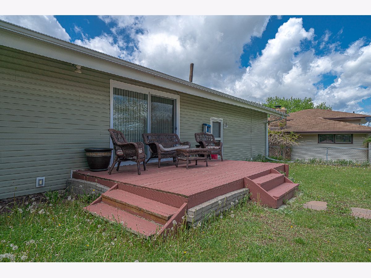
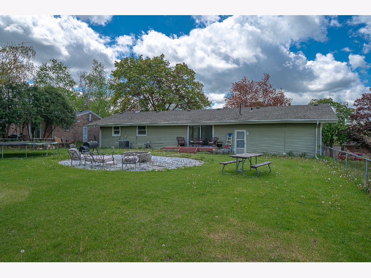
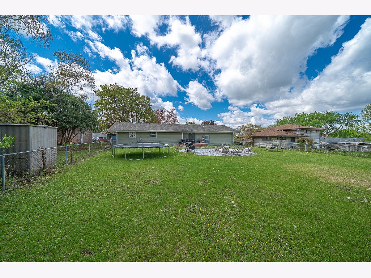
Room Specifics
Total Bedrooms: 4
Bedrooms Above Ground: 4
Bedrooms Below Ground: 0
Dimensions: —
Floor Type: —
Dimensions: —
Floor Type: —
Dimensions: —
Floor Type: —
Full Bathrooms: 4
Bathroom Amenities: —
Bathroom in Basement: 1
Rooms: Recreation Room
Basement Description: Finished
Other Specifics
| — | |
| — | |
| — | |
| — | |
| — | |
| 70X142.7X70X145.9 | |
| — | |
| Full | |
| — | |
| — | |
| Not in DB | |
| — | |
| — | |
| — | |
| — |
Tax History
| Year | Property Taxes |
|---|---|
| 2018 | $4,642 |
| 2021 | $3,913 |
Contact Agent
Nearby Similar Homes
Nearby Sold Comparables
Contact Agent
Listing Provided By
Keller Williams Realty Signature

