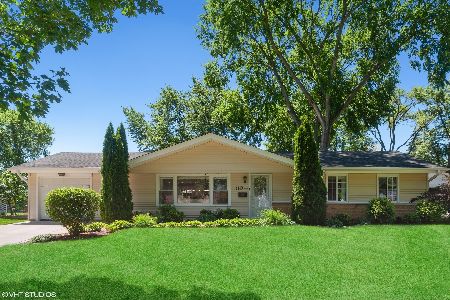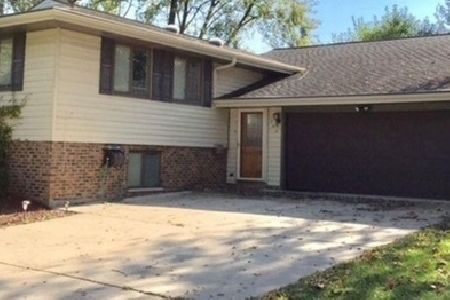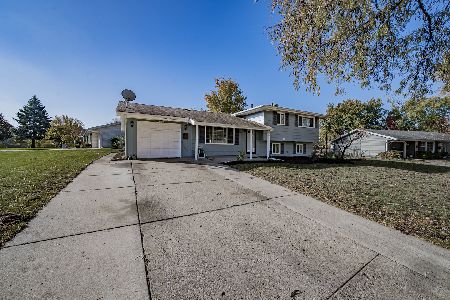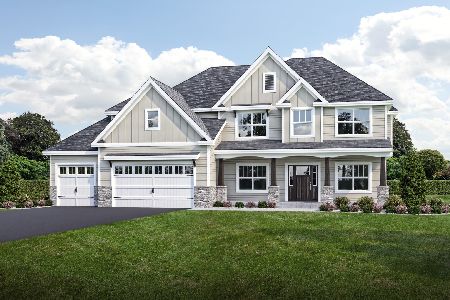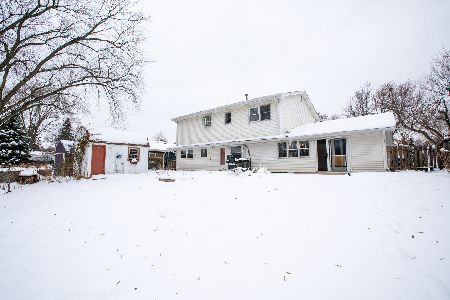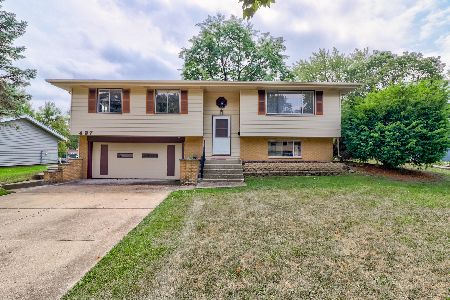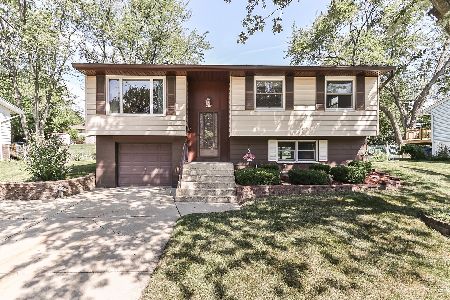516 Plymouth Lane, Schaumburg, Illinois 60193
$275,000
|
Sold
|
|
| Status: | Closed |
| Sqft: | 1,144 |
| Cost/Sqft: | $245 |
| Beds: | 3 |
| Baths: | 2 |
| Year Built: | 1964 |
| Property Taxes: | $6,531 |
| Days On Market: | 2013 |
| Lot Size: | 0,23 |
Description
Stunning updated Schaumburg home! Main level living room, dining room, and kitchen feature gorgeous refinished hardwood flooring. Kitchen boasts all new stainless steel appliances and a large island/breakfast bar. All three bedrooms are bright and spacious and have ample closet space. A hall bath completes the main level. Lower level family room walks out to the patio and backyard! Lower level also includes a laundry room and a beautifully remodeled full bath. Large fenced-in backyard is the perfect place to relax and features a deck off of the main level, a patio, and a garden shed for additional storage. Ideal location in a quiet residential neighborhood, yet close to shopping/dining/entertainment and more! Access to 290 and 390 for easy commuting. Highly rated Schaumburg schools! This home truly has it all!
Property Specifics
| Single Family | |
| — | |
| Bi-Level | |
| 1964 | |
| Partial,English | |
| — | |
| No | |
| 0.23 |
| Cook | |
| Weathersfield | |
| 0 / Not Applicable | |
| None | |
| Lake Michigan | |
| Public Sewer | |
| 10780111 | |
| 07292070340000 |
Nearby Schools
| NAME: | DISTRICT: | DISTANCE: | |
|---|---|---|---|
|
Grade School
Nathan Hale Elementary School |
54 | — | |
|
Middle School
Jane Addams Junior High School |
54 | Not in DB | |
|
High School
Schaumburg High School |
211 | Not in DB | |
Property History
| DATE: | EVENT: | PRICE: | SOURCE: |
|---|---|---|---|
| 19 Jun, 2012 | Sold | $155,000 | MRED MLS |
| 29 May, 2012 | Under contract | $150,900 | MRED MLS |
| 8 May, 2012 | Listed for sale | $150,900 | MRED MLS |
| 31 Aug, 2020 | Sold | $275,000 | MRED MLS |
| 16 Jul, 2020 | Under contract | $280,000 | MRED MLS |
| 13 Jul, 2020 | Listed for sale | $280,000 | MRED MLS |
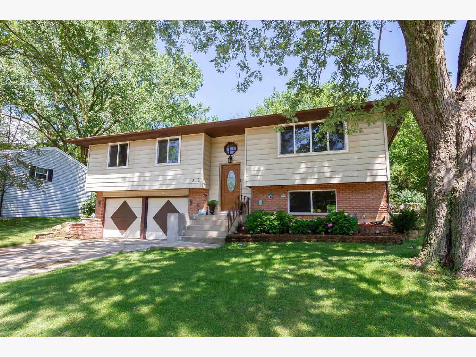
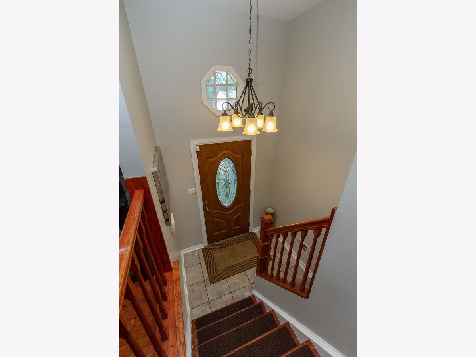
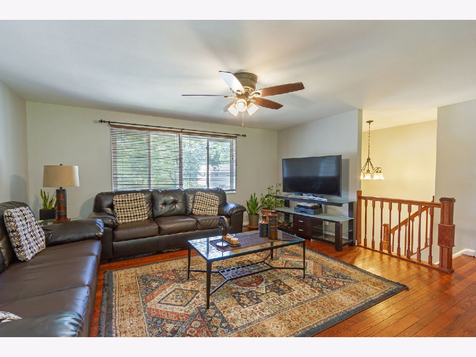
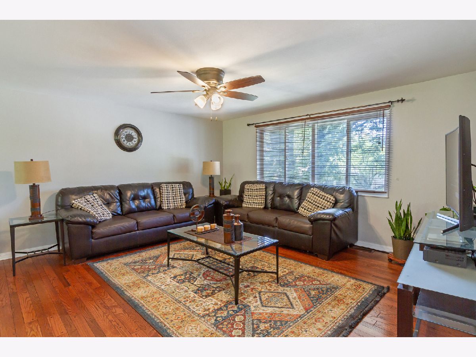
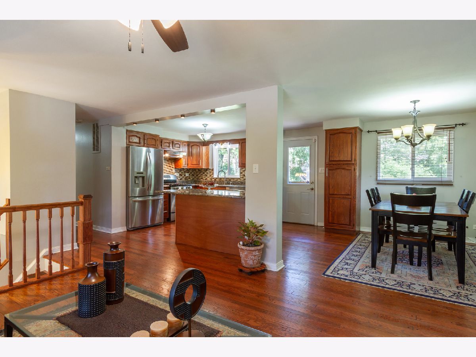
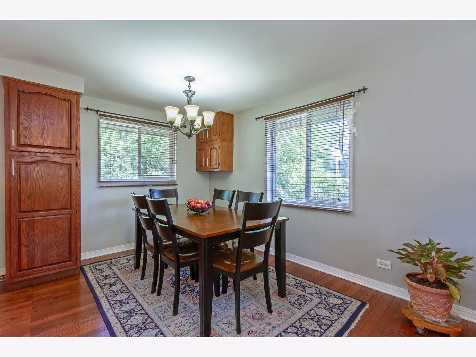
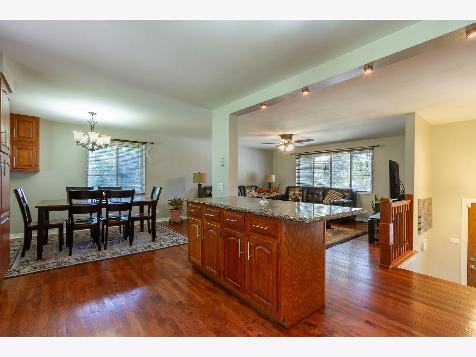
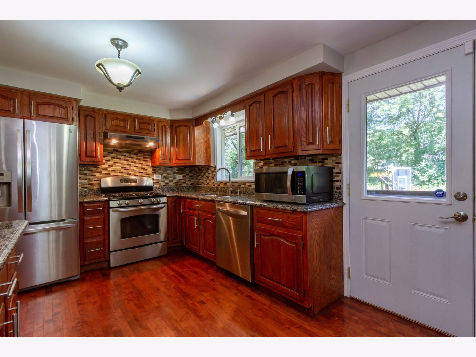
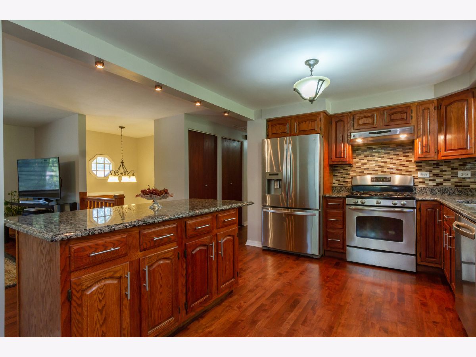
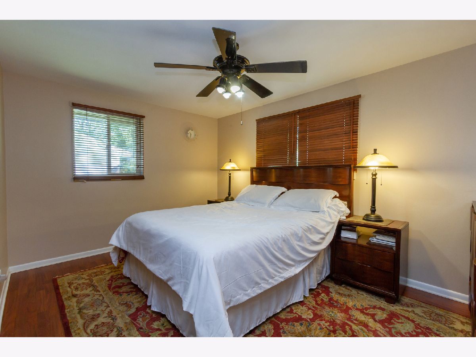
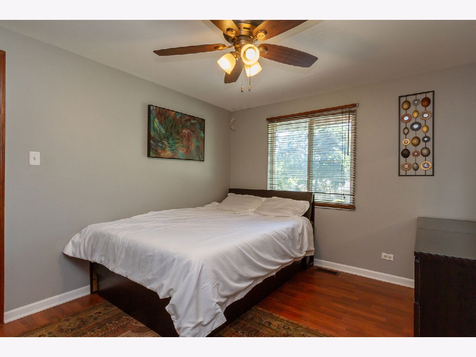
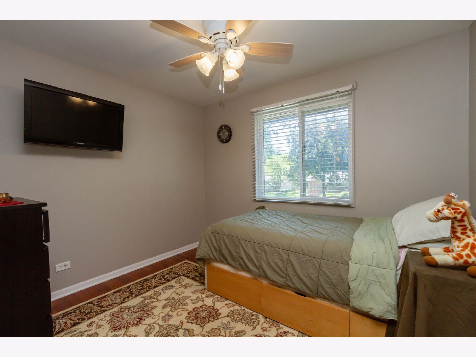
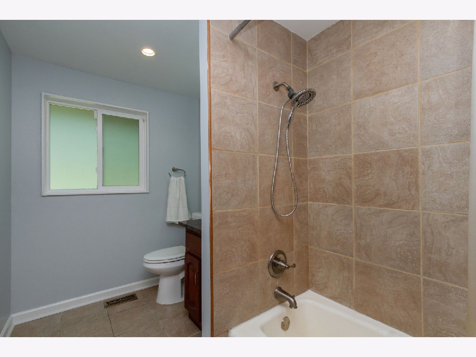
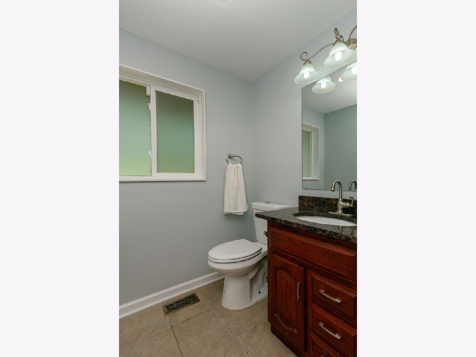
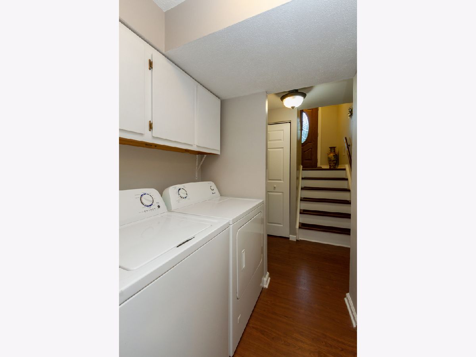
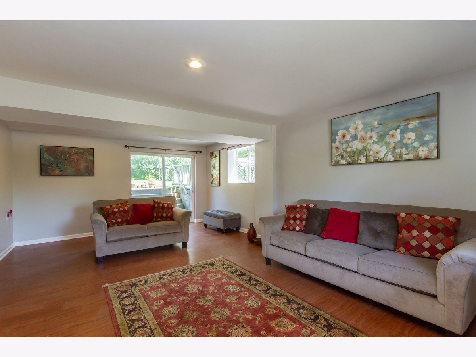
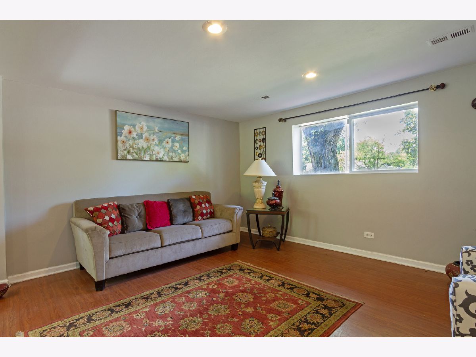
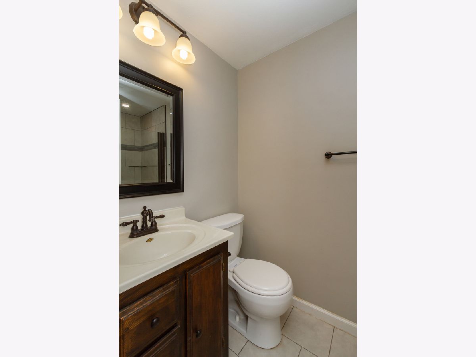
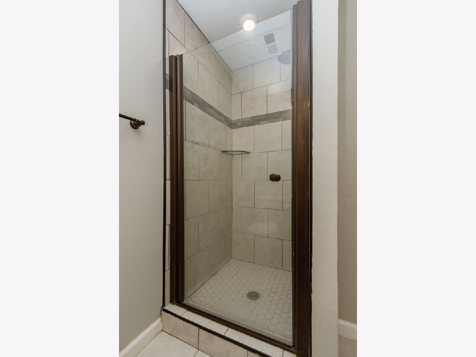
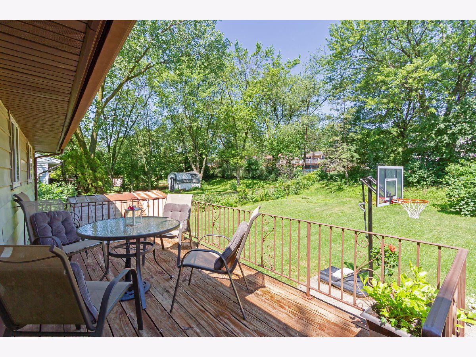
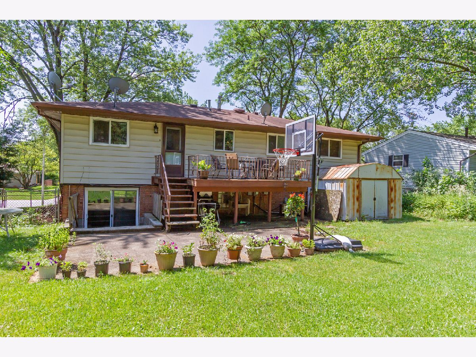
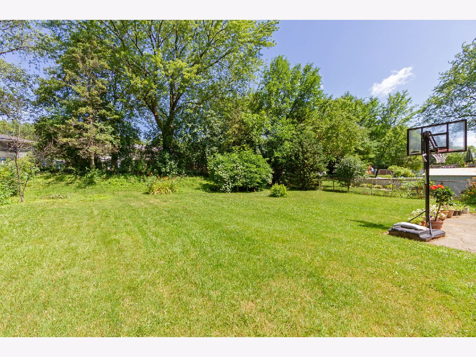
Room Specifics
Total Bedrooms: 3
Bedrooms Above Ground: 3
Bedrooms Below Ground: 0
Dimensions: —
Floor Type: Wood Laminate
Dimensions: —
Floor Type: Wood Laminate
Full Bathrooms: 2
Bathroom Amenities: Separate Shower
Bathroom in Basement: 1
Rooms: No additional rooms
Basement Description: Finished,Exterior Access
Other Specifics
| 2 | |
| Concrete Perimeter | |
| Concrete | |
| Deck, Patio, Storms/Screens | |
| Fenced Yard,Mature Trees | |
| 10011 | |
| — | |
| None | |
| Hardwood Floors, Wood Laminate Floors | |
| Range, Dishwasher, Refrigerator, Washer, Dryer, Stainless Steel Appliance(s) | |
| Not in DB | |
| Sidewalks, Street Lights, Street Paved | |
| — | |
| — | |
| — |
Tax History
| Year | Property Taxes |
|---|---|
| 2012 | $5,932 |
| 2020 | $6,531 |
Contact Agent
Nearby Similar Homes
Nearby Sold Comparables
Contact Agent
Listing Provided By
RE/MAX Suburban

