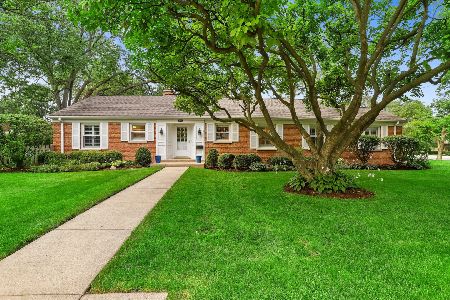516 Shermer Road, Glenview, Illinois 60025
$425,000
|
Sold
|
|
| Status: | Closed |
| Sqft: | 2,432 |
| Cost/Sqft: | $185 |
| Beds: | 3 |
| Baths: | 3 |
| Year Built: | 1965 |
| Property Taxes: | $8,300 |
| Days On Market: | 1968 |
| Lot Size: | 0,23 |
Description
One of a kind custom-built ranch home with 4 bedrooms and 3 full baths. This home has it all including a large skylight in the kitchen, a brick fireplace with a gas starter, beautiful wrought iron features, a peaceful sun room, a large wrap-around deck with a large covered area for hanging out during all weather, beautiful outdoor lighting, mature garden and landscaping, an oversized 2-car garage with a separate workroom, unique large eaves all around the exterior and a custom brick driveway. The finished basement includes a full laundry room, full bath, a bedroom, a bar, a sauna, a sewing area and a ton of storage space. The roof is only 3 years old and the AC is only a year old. This home has radiant heating including the basement floor. The water heater is only 2 years old as well. Brand new back up sump pump.
Property Specifics
| Single Family | |
| — | |
| Ranch | |
| 1965 | |
| Full | |
| — | |
| No | |
| 0.23 |
| Cook | |
| — | |
| — / Not Applicable | |
| None | |
| Public | |
| — | |
| 10839477 | |
| 09121070150000 |
Nearby Schools
| NAME: | DISTRICT: | DISTANCE: | |
|---|---|---|---|
|
Grade School
Hoffman Elementary School |
34 | — | |
|
Middle School
Springman Middle School |
34 | Not in DB | |
|
High School
Glenbrook South High School |
225 | Not in DB | |
Property History
| DATE: | EVENT: | PRICE: | SOURCE: |
|---|---|---|---|
| 28 Oct, 2020 | Sold | $425,000 | MRED MLS |
| 4 Oct, 2020 | Under contract | $450,000 | MRED MLS |
| — | Last price change | $525,000 | MRED MLS |
| 29 Aug, 2020 | Listed for sale | $545,000 | MRED MLS |
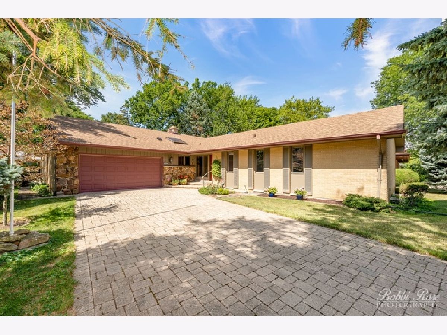
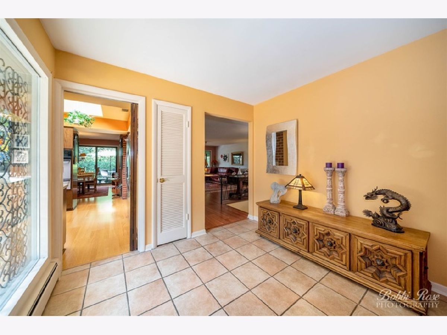
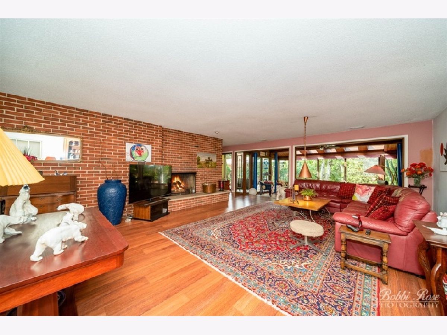
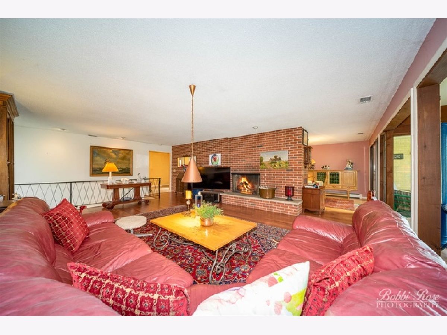
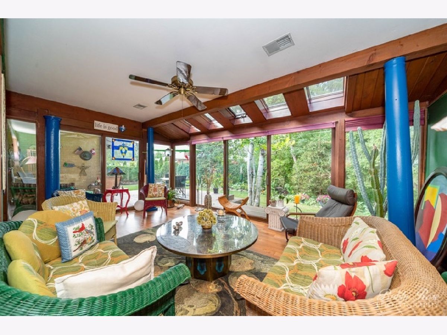
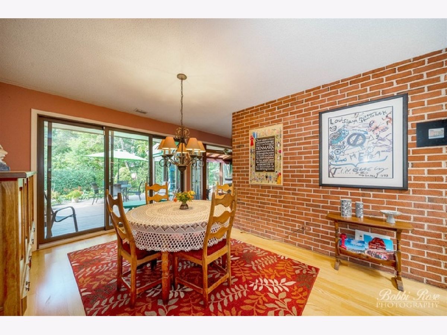
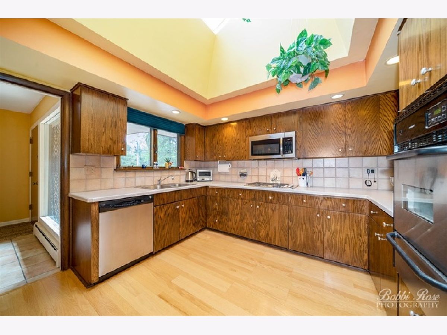
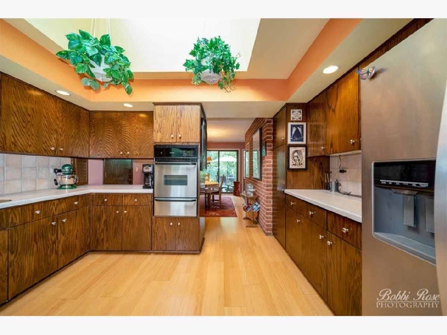
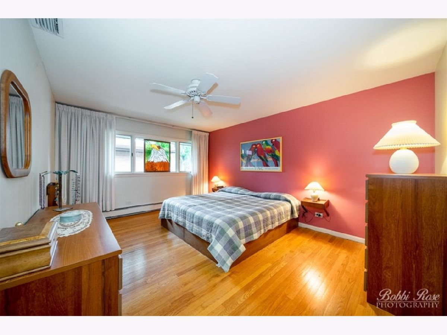
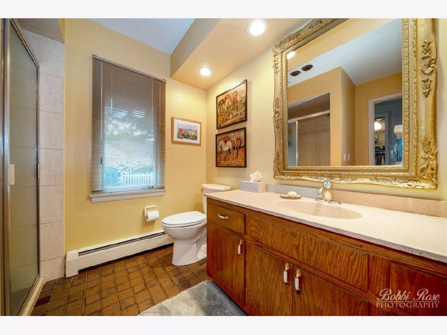
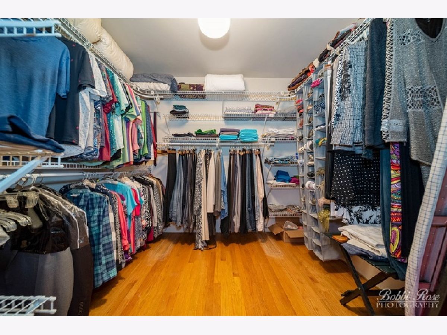
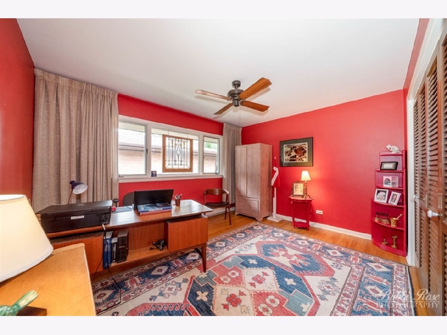
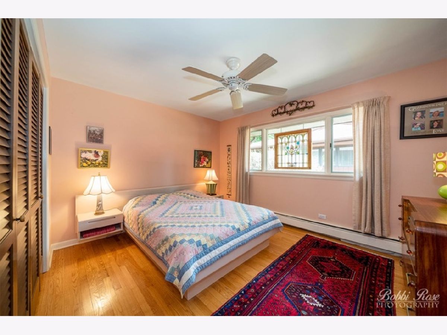
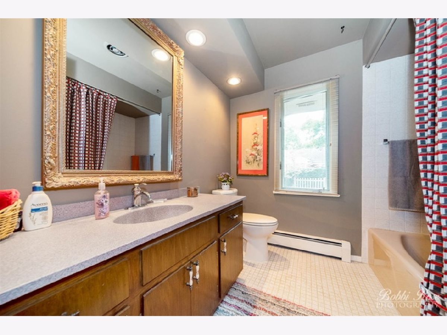
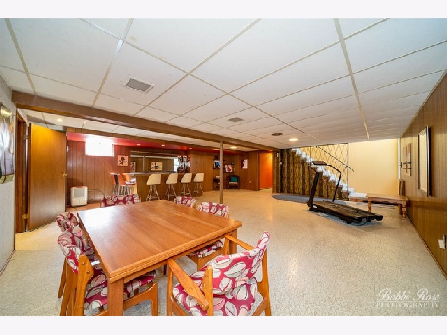
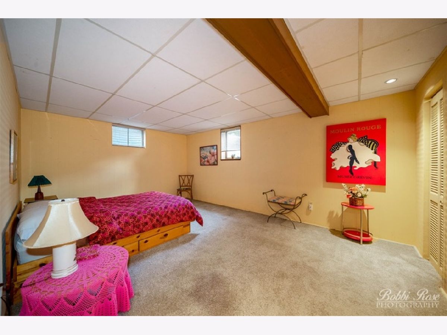
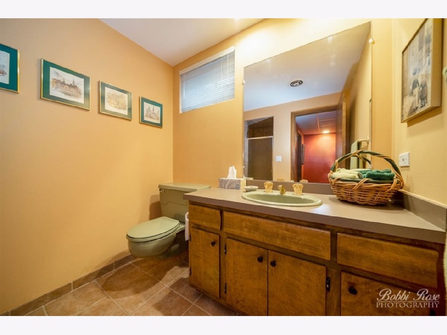
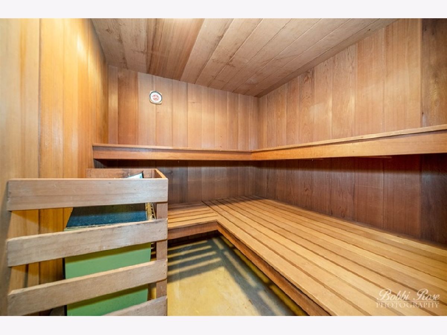
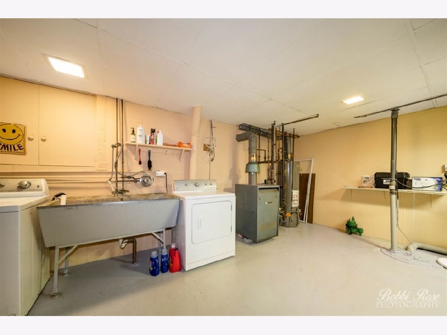
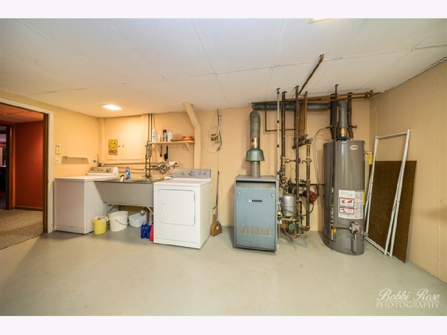
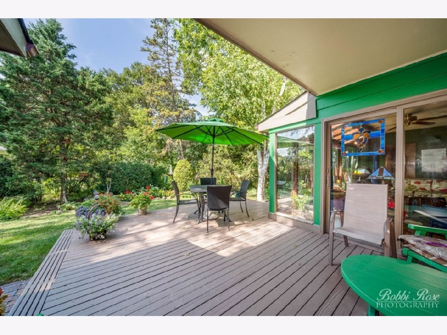
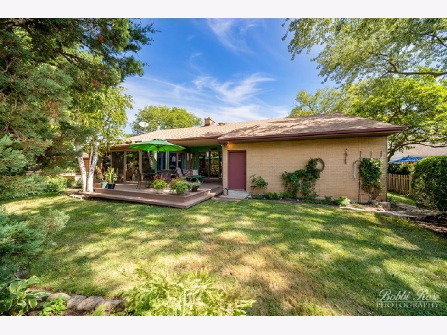
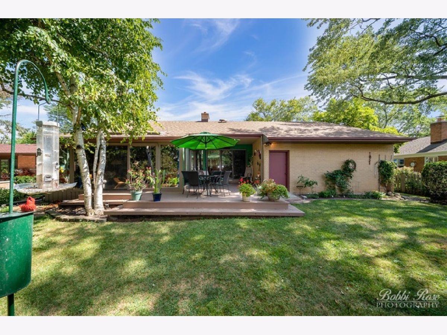
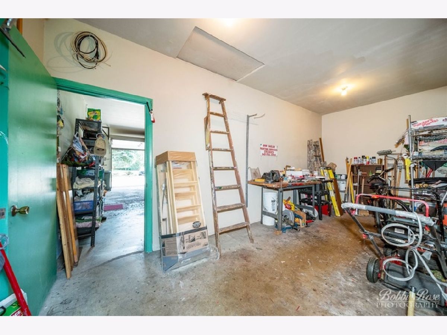
Room Specifics
Total Bedrooms: 4
Bedrooms Above Ground: 3
Bedrooms Below Ground: 1
Dimensions: —
Floor Type: Hardwood
Dimensions: —
Floor Type: Hardwood
Dimensions: —
Floor Type: Carpet
Full Bathrooms: 3
Bathroom Amenities: —
Bathroom in Basement: 1
Rooms: Recreation Room,Workshop,Heated Sun Room,Foyer,Deck
Basement Description: Finished
Other Specifics
| 2 | |
| — | |
| Brick | |
| — | |
| — | |
| 10044 | |
| — | |
| Full | |
| Skylight(s), Sauna/Steam Room, Bar-Dry, Hardwood Floors, Heated Floors, First Floor Bedroom, First Floor Full Bath, Walk-In Closet(s), Separate Dining Room | |
| Microwave, Dishwasher, Refrigerator, Washer, Dryer, Cooktop, Built-In Oven | |
| Not in DB | |
| — | |
| — | |
| — | |
| Wood Burning, Gas Starter |
Tax History
| Year | Property Taxes |
|---|---|
| 2020 | $8,300 |
Contact Agent
Nearby Similar Homes
Nearby Sold Comparables
Contact Agent
Listing Provided By
Coldwell Banker Realty








