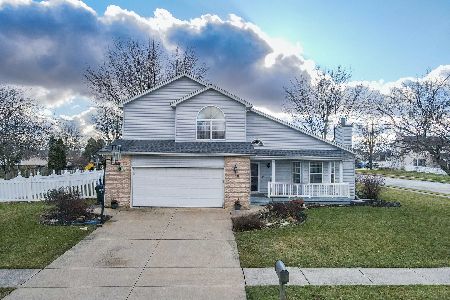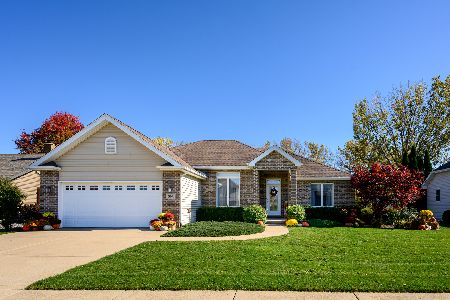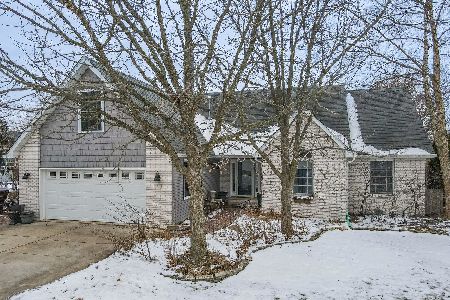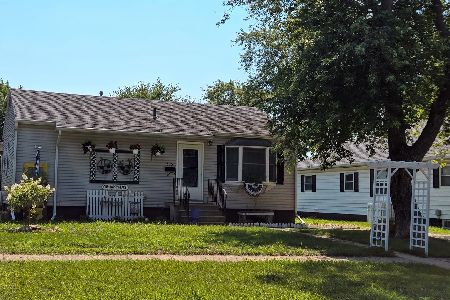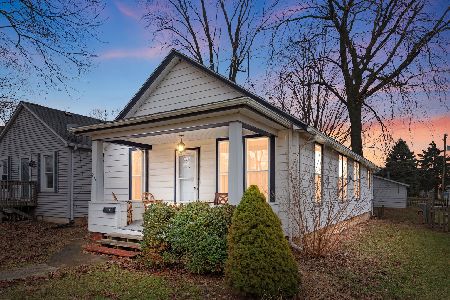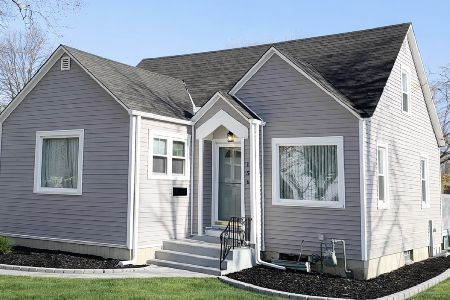516 Walnut Street, Manteno, Illinois 60950
$260,000
|
Sold
|
|
| Status: | Closed |
| Sqft: | 1,857 |
| Cost/Sqft: | $151 |
| Beds: | 3 |
| Baths: | 3 |
| Year Built: | — |
| Property Taxes: | $6,972 |
| Days On Market: | 1740 |
| Lot Size: | 0,31 |
Description
Financing fell thru- Fha Appraised at 280,000 SUPER CLEAN 2-story house that's ready to become your home! Expertly refinished hardwood floors throughout main level and hardwood upstairs in two bedrooms with extra cushiony/comfort carpet in master bedroom. Main floor offers formal dining room, kitchen dining nook with painted glass window, open kitchen with peninsula offering counter seating that leads into the family room. Family room has tiled wood burning fireplace. Front living room is across the foyer/entry from the dining room; off the front entry/foyer area is an updated half bath. Upstairs you have three bedrooms and two full bathrooms. The ample master suite has beautiful views of the back green space area, large closet plus a walk-in closet in the attached master bath. The master bath offers a walk-in shower. The upstairs landing has the laundry. The recently remodeled full bath is right out of a magazine with subway tile and light colors. The front two bedrooms offer loads of sunlight! Be sure to check out the brick paver walk way in the front, a porch that's waiting for your rocking chairs, and the back patio with an incredibly detailed spiral paver design and built-in fire pit. The backyard overlooks a large green space with no neighbor's house or backyard obstructing your view! There's also a detached shed for extra storage. Roof was completed 10 years ago; furnace was replaced 4 years ago; AC was replaced 3 years ago; water heater was replaced 5 years ago. Crawl space access is in the garage. This will not last long! Please remove shoes at front door.
Property Specifics
| Single Family | |
| — | |
| — | |
| — | |
| — | |
| — | |
| No | |
| 0.31 |
| Kankakee | |
| — | |
| — / Not Applicable | |
| — | |
| — | |
| — | |
| 11086557 | |
| 03022140502300 |
Property History
| DATE: | EVENT: | PRICE: | SOURCE: |
|---|---|---|---|
| 8 Sep, 2021 | Sold | $260,000 | MRED MLS |
| 23 Aug, 2021 | Under contract | $280,000 | MRED MLS |
| 14 May, 2021 | Listed for sale | $259,900 | MRED MLS |
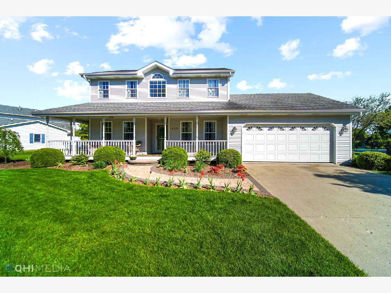
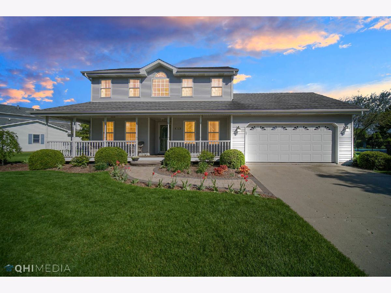
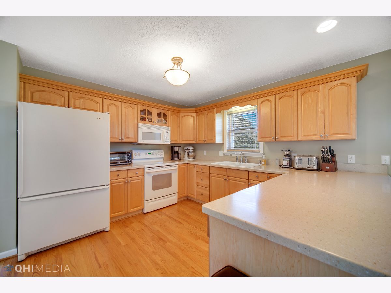
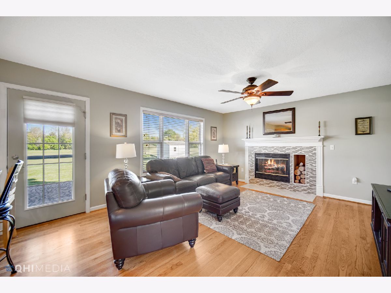
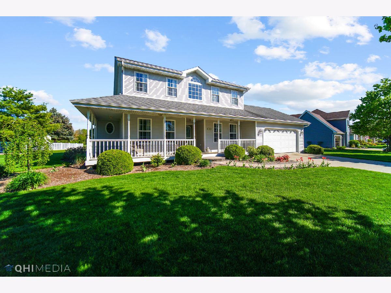
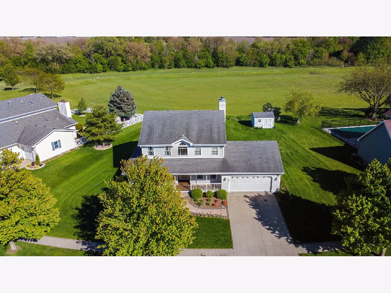
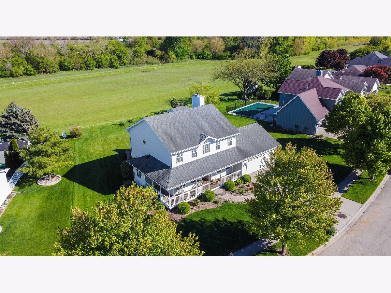
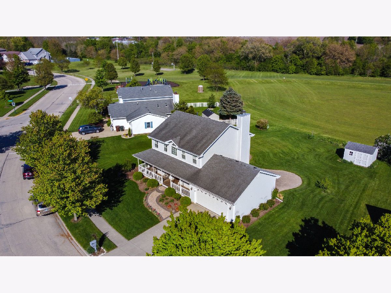
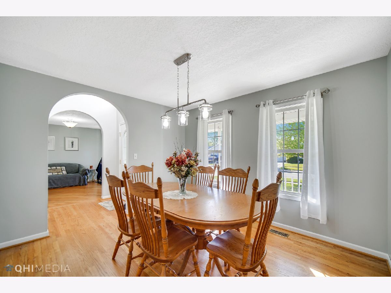
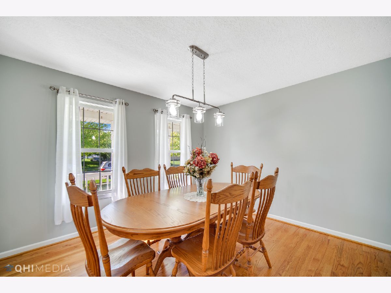
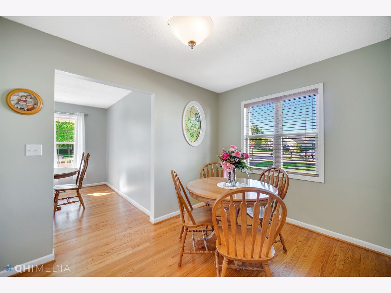
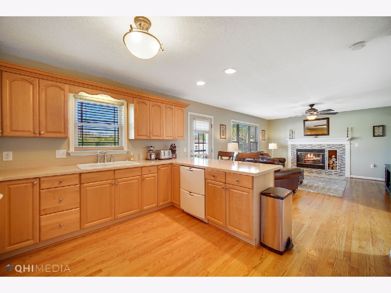
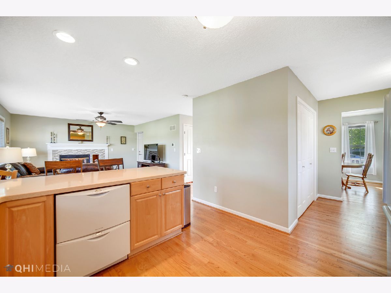
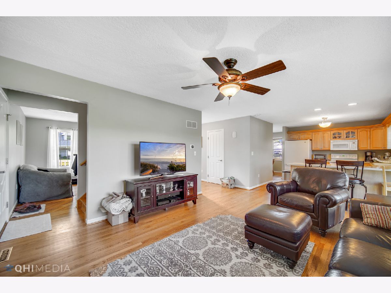
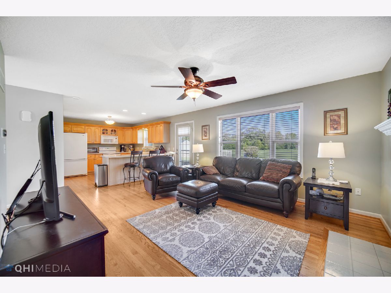
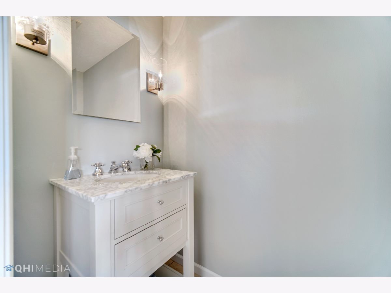
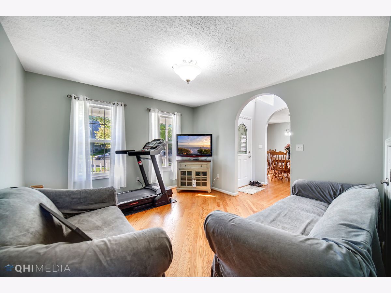
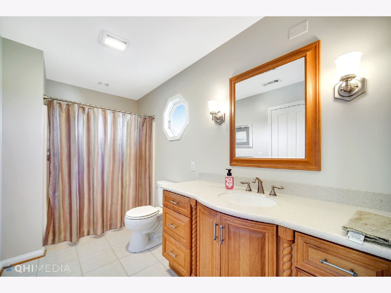
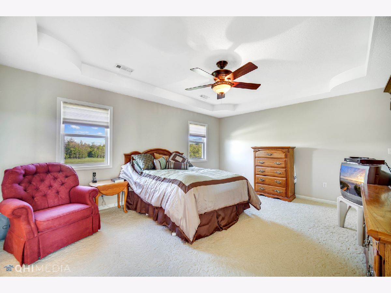
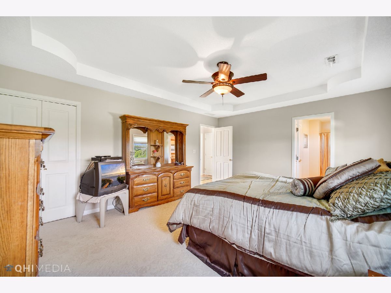
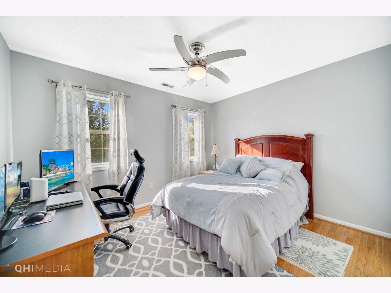
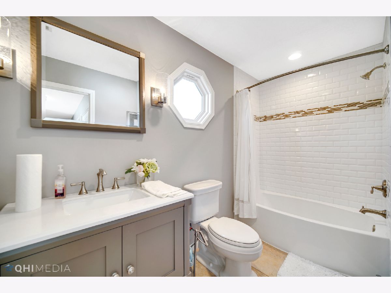
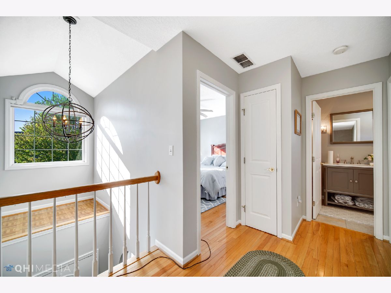
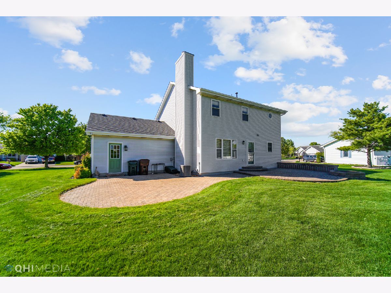
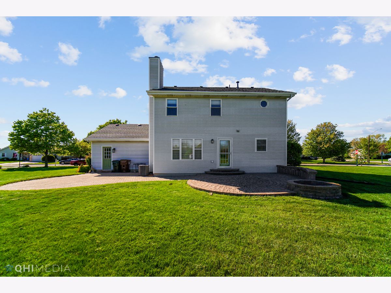
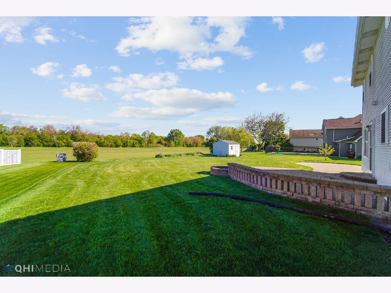
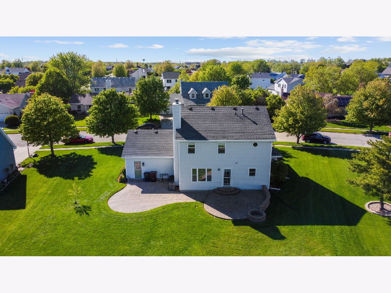
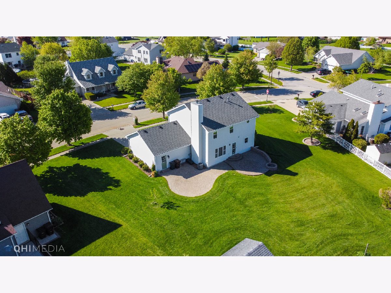
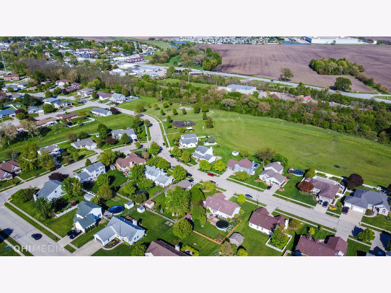
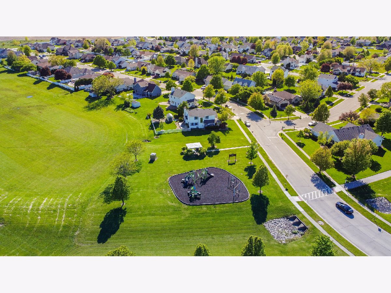
Room Specifics
Total Bedrooms: 3
Bedrooms Above Ground: 3
Bedrooms Below Ground: 0
Dimensions: —
Floor Type: —
Dimensions: —
Floor Type: —
Full Bathrooms: 3
Bathroom Amenities: —
Bathroom in Basement: —
Rooms: —
Basement Description: Crawl
Other Specifics
| 2 | |
| — | |
| Concrete | |
| — | |
| — | |
| 22.75X109.65X130X75X130 | |
| — | |
| — | |
| — | |
| — | |
| Not in DB | |
| — | |
| — | |
| — | |
| — |
Tax History
| Year | Property Taxes |
|---|---|
| 2021 | $6,972 |
Contact Agent
Nearby Similar Homes
Nearby Sold Comparables
Contact Agent
Listing Provided By
Keller Williams Preferred Rlty

