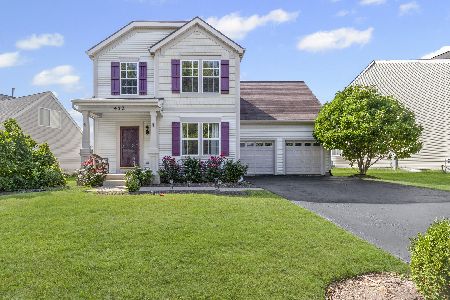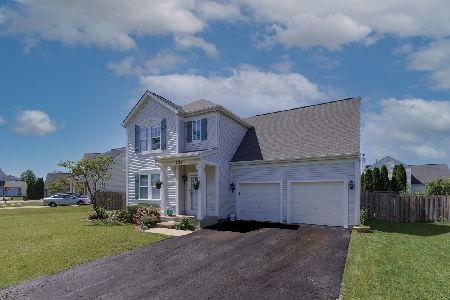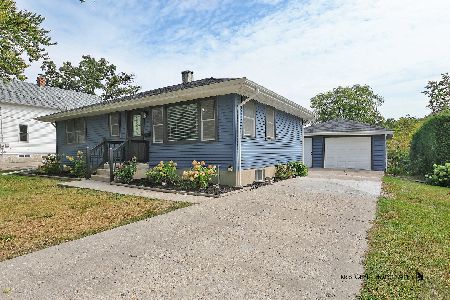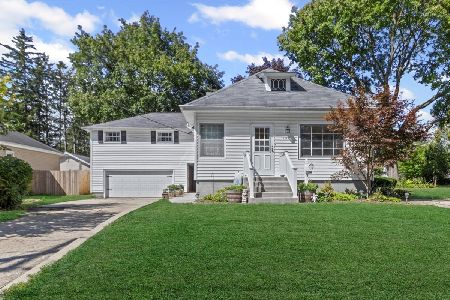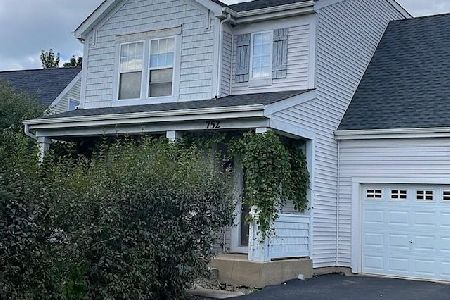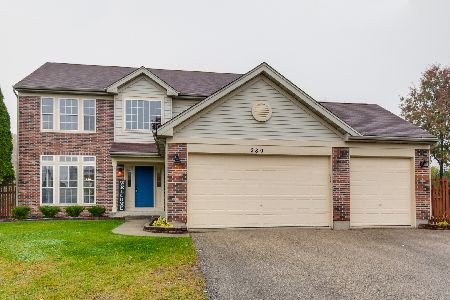516 Weeping Willow Road, Round Lake, Illinois 60073
$218,000
|
Sold
|
|
| Status: | Closed |
| Sqft: | 1,867 |
| Cost/Sqft: | $118 |
| Beds: | 3 |
| Baths: | 4 |
| Year Built: | 1996 |
| Property Taxes: | $7,787 |
| Days On Market: | 2759 |
| Lot Size: | 0,22 |
Description
Lovely 3 bedroom with loft and 2 1/2 bath home has an open floor plan. This home is well maintained with lots of improvements. Eat-in kitchen opens to the family room with beautiful fireplace as the focal point. The kitchen slider opens to the large deck with private views and a fenced in yard. Separate living room and dining room. Basement is finished as a recreational room and offers additional storage. Master bedroom is nicely sized with a private bath and walk in closet. Loft can be finished as a 4th bedroom. Recent improvements include: Newly replaced Roofing/Siding 2011, High Efficiency A/C 2011, High Efficiency Furnace 2013, Energy Star windows and sliding glass door 2013, Sump Pump 2013, oven, dishwasher 2012, New washing machine 2017, New refrigerator 2018. Plus...SELLER IS OFFERING $4000 CREDIT FOR NEW FLOORING AND PAINT. CLOSE BY MAY 31ST AND SELLER WILL OFFER A BUYERS BONUS OF $1000. Great location for easy commute to express way, train, shopping and restaurants
Property Specifics
| Single Family | |
| — | |
| — | |
| 1996 | |
| Partial | |
| CUSTOM | |
| No | |
| 0.22 |
| Lake | |
| Bright Meadows | |
| 0 / Not Applicable | |
| None | |
| Lake Michigan | |
| Public Sewer | |
| 09927752 | |
| 06293100060000 |
Nearby Schools
| NAME: | DISTRICT: | DISTANCE: | |
|---|---|---|---|
|
Grade School
Village Elementary School |
116 | — | |
|
Middle School
John T Magee Middle School |
116 | Not in DB | |
|
High School
Round Lake Senior High School |
116 | Not in DB | |
Property History
| DATE: | EVENT: | PRICE: | SOURCE: |
|---|---|---|---|
| 27 Jun, 2018 | Sold | $218,000 | MRED MLS |
| 5 May, 2018 | Under contract | $220,000 | MRED MLS |
| 25 Apr, 2018 | Listed for sale | $220,000 | MRED MLS |
Room Specifics
Total Bedrooms: 3
Bedrooms Above Ground: 3
Bedrooms Below Ground: 0
Dimensions: —
Floor Type: Carpet
Dimensions: —
Floor Type: Carpet
Full Bathrooms: 4
Bathroom Amenities: —
Bathroom in Basement: 1
Rooms: Loft
Basement Description: Finished
Other Specifics
| 2 | |
| Concrete Perimeter | |
| Asphalt | |
| Deck | |
| Fenced Yard | |
| 67X133X83X130 | |
| — | |
| Full | |
| Vaulted/Cathedral Ceilings, First Floor Laundry | |
| Range, Microwave, Dishwasher, Refrigerator, Washer, Dryer | |
| Not in DB | |
| Sidewalks, Street Lights, Street Paved | |
| — | |
| — | |
| Wood Burning Stove, Attached Fireplace Doors/Screen |
Tax History
| Year | Property Taxes |
|---|---|
| 2018 | $7,787 |
Contact Agent
Nearby Similar Homes
Nearby Sold Comparables
Contact Agent
Listing Provided By
@properties

