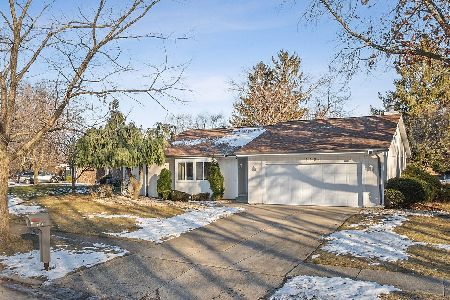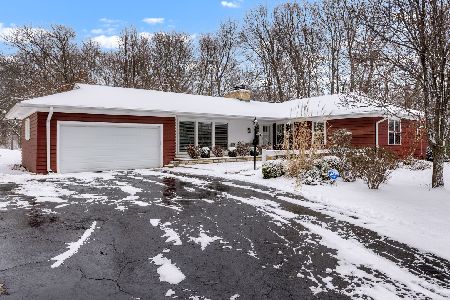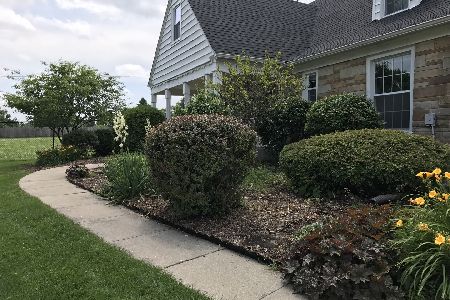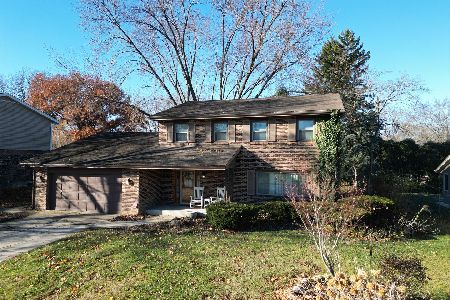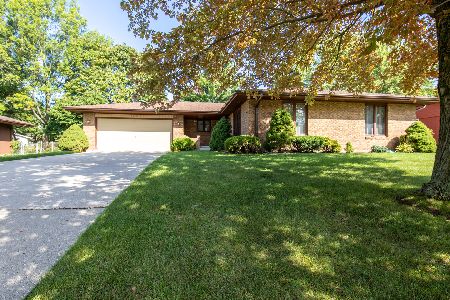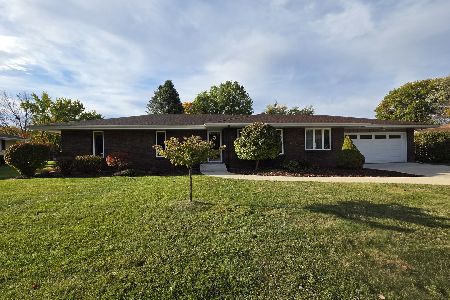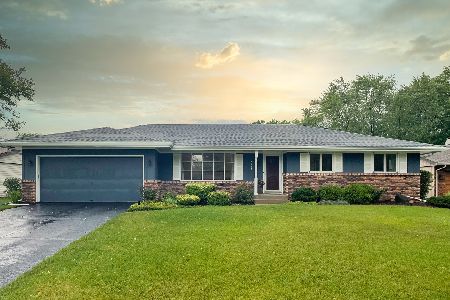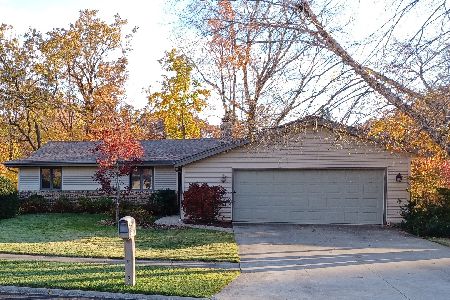5161 Potomac Drive, Rockford, Illinois 61107
$110,900
|
Sold
|
|
| Status: | Closed |
| Sqft: | 1,668 |
| Cost/Sqft: | $69 |
| Beds: | 3 |
| Baths: | 2 |
| Year Built: | 1975 |
| Property Taxes: | $4,028 |
| Days On Market: | 3787 |
| Lot Size: | 0,29 |
Description
Wow! Wonderful three bedroom, two bath ranch conveniently located near shopping, restaurants, Aldeen Park + Mauh-Nah-Tee-See Country Club. This 1668 sq ft home offers an updated kitchen featuring desk area, breakfast bar and loaded with cabinets and counter space making it perfect for entertaining! Large living room boasts of built in shelving. Cozy family room with wood burning brick fireplace open to a fantastic screened in porch with cedar vaulted ceiling and patio area. Private fenced back yard with mature trees and landscaping! Master suite includes large closet and bath with walk in shower! Two additional bedrooms and full bath with double vanity sink complete main floor. Partially finished lower level! New roof, furnace, and water heater in 2012. Two car garage with work space! Great value and move in ready! Brookview, Eisenhower, & Guilford Schools.
Property Specifics
| Single Family | |
| — | |
| Ranch | |
| 1975 | |
| Full | |
| — | |
| No | |
| 0.29 |
| Winnebago | |
| — | |
| 0 / Not Applicable | |
| None | |
| Private | |
| Septic-Private | |
| 09032865 | |
| 1216305010 |
Nearby Schools
| NAME: | DISTRICT: | DISTANCE: | |
|---|---|---|---|
|
Grade School
Brookview Elementary School |
205 | — | |
|
Middle School
Eisenhower Middle School |
205 | Not in DB | |
|
High School
Guilford High School |
205 | Not in DB | |
Property History
| DATE: | EVENT: | PRICE: | SOURCE: |
|---|---|---|---|
| 24 Nov, 2015 | Sold | $110,900 | MRED MLS |
| 17 Oct, 2015 | Under contract | $114,900 | MRED MLS |
| — | Last price change | $119,900 | MRED MLS |
| 8 Sep, 2015 | Listed for sale | $119,900 | MRED MLS |
Room Specifics
Total Bedrooms: 3
Bedrooms Above Ground: 3
Bedrooms Below Ground: 0
Dimensions: —
Floor Type: Carpet
Dimensions: —
Floor Type: Carpet
Full Bathrooms: 2
Bathroom Amenities: —
Bathroom in Basement: 0
Rooms: Recreation Room,Foyer,Screened Porch,Bonus Room
Basement Description: Partially Finished
Other Specifics
| 2 | |
| Concrete Perimeter | |
| — | |
| Porch Screened | |
| Wooded | |
| 90X110X131X120 | |
| Unfinished | |
| Full | |
| First Floor Bedroom, First Floor Full Bath | |
| Range, Microwave, Dishwasher, Refrigerator, Disposal | |
| Not in DB | |
| — | |
| — | |
| — | |
| Wood Burning |
Tax History
| Year | Property Taxes |
|---|---|
| 2015 | $4,028 |
Contact Agent
Nearby Similar Homes
Nearby Sold Comparables
Contact Agent
Listing Provided By
Dickerson & Nieman Realtors

