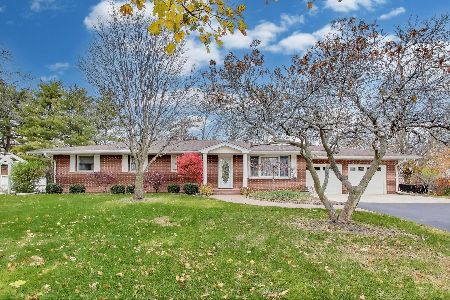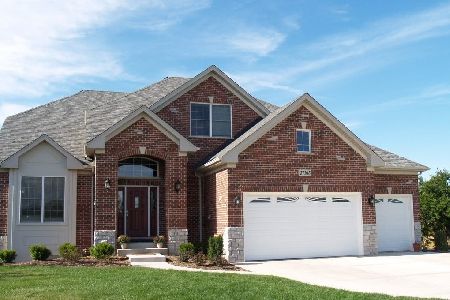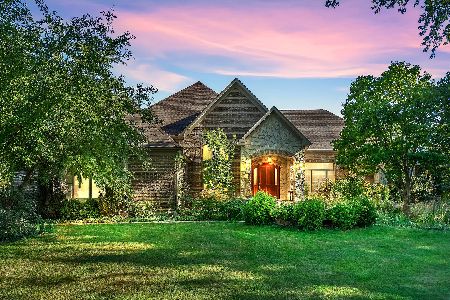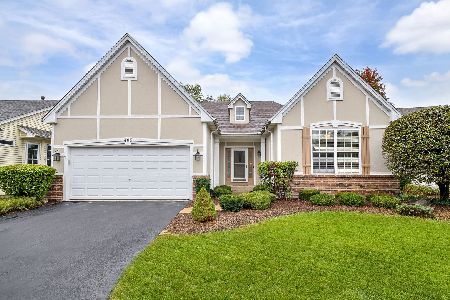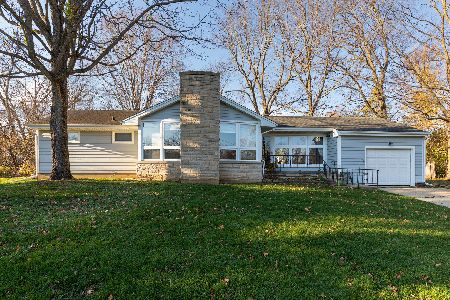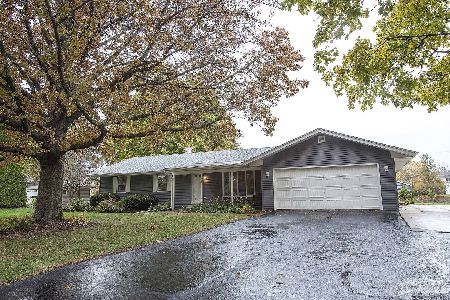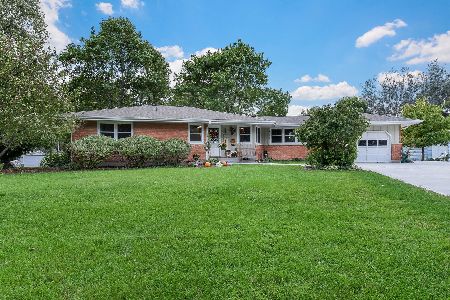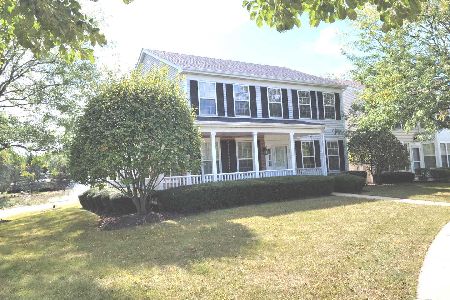5161 Us Highway 34, Oswego, Illinois 60543
$278,900
|
Sold
|
|
| Status: | Closed |
| Sqft: | 2,200 |
| Cost/Sqft: | $127 |
| Beds: | 3 |
| Baths: | 3 |
| Year Built: | 1968 |
| Property Taxes: | $7,740 |
| Days On Market: | 2816 |
| Lot Size: | 0,74 |
Description
OH MY GOSH!! This home is SO very SPECIAL!! The photos are beautiful but don't truly do the house justice! This is a home you want to see - don't miss it! The attention to detail is unbelievable throughout! Hardwood throughout the 1st floor! The formal living room greets you with beautiful woodworking, beautiful built in hutch, crown molding & more! The formal LR could be a beautiful home office or music room! The home opens up to the gathering place, kitchen and BEAUTIFUL family room has fireplace w gas insert, build in bookshelves, tray ceiling with lighting & surround sound wiring! 3 bedrooms on the 1st floor and 2 recently remodeled bathrooms! DON'T MISS THE WORKSHOP IN THE BASEMENT W EXTERIOR ACCESS!! This is a woodworkers dream! The basement also has a huge family room, 4th bedroom w its own private bathroom!! Too many features to list so I have added additional verbiage under each photo! Garage is oversized with drain & water spigot! CHECK OUT THE BRICK SHED & PORC
Property Specifics
| Single Family | |
| — | |
| Ranch | |
| 1968 | |
| Full | |
| — | |
| No | |
| 0.74 |
| Kendall | |
| — | |
| 0 / Not Applicable | |
| None | |
| Private Well | |
| Septic-Private | |
| 09877625 | |
| 0318427007 |
Property History
| DATE: | EVENT: | PRICE: | SOURCE: |
|---|---|---|---|
| 27 Apr, 2018 | Sold | $278,900 | MRED MLS |
| 14 Mar, 2018 | Under contract | $278,900 | MRED MLS |
| 7 Mar, 2018 | Listed for sale | $278,900 | MRED MLS |
| 18 Nov, 2025 | Listed for sale | $449,211 | MRED MLS |
Room Specifics
Total Bedrooms: 4
Bedrooms Above Ground: 3
Bedrooms Below Ground: 1
Dimensions: —
Floor Type: Hardwood
Dimensions: —
Floor Type: Hardwood
Dimensions: —
Floor Type: Carpet
Full Bathrooms: 3
Bathroom Amenities: —
Bathroom in Basement: 1
Rooms: Foyer,Recreation Room,Workshop
Basement Description: Finished
Other Specifics
| 2 | |
| Concrete Perimeter | |
| Concrete | |
| Patio, Storms/Screens | |
| Wooded | |
| 124X192X187X124 | |
| Unfinished | |
| Full | |
| Hardwood Floors, Solar Tubes/Light Tubes, First Floor Bedroom, In-Law Arrangement, First Floor Full Bath | |
| Double Oven, Microwave, Dishwasher, Refrigerator | |
| Not in DB | |
| — | |
| — | |
| — | |
| Wood Burning, Electric, Gas Log, Gas Starter, Decorative |
Tax History
| Year | Property Taxes |
|---|---|
| 2018 | $7,740 |
| 2025 | $9,039 |
Contact Agent
Nearby Similar Homes
Nearby Sold Comparables
Contact Agent
Listing Provided By
Keller Williams Infinity

