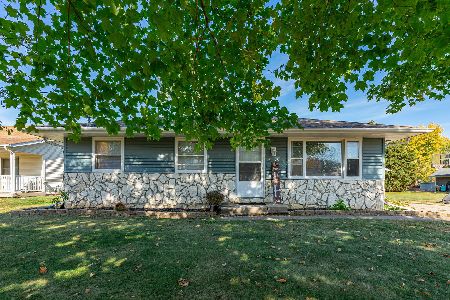5163 Hutchison Drive, South Beloit, Illinois 61080
$99,000
|
Sold
|
|
| Status: | Closed |
| Sqft: | 1,404 |
| Cost/Sqft: | $71 |
| Beds: | 3 |
| Baths: | 1 |
| Year Built: | 1971 |
| Property Taxes: | $2,326 |
| Days On Market: | 4255 |
| Lot Size: | 0,29 |
Description
Stunning Starter Home! Gleaming Laminate Floors Thru-out Living Room, Kitchen DA & Hall. Beautiful Oak Eat-in Kitchen. Atrium Door to Large Deck. BRs all with storage above closets. Finished Lower Level offers Rec Room with Dry Bar, Fireplace & Office. Extra Deep Attached Garage could fit 2 smaller cars. Large Garden Shed. Updated Approximately 6 years ago with GFA, C/A, Roof, Water Heater, Softener.
Property Specifics
| Single Family | |
| — | |
| American 4-Sq. | |
| 1971 | |
| Full | |
| — | |
| No | |
| 0.29 |
| Winnebago | |
| — | |
| 0 / Not Applicable | |
| None | |
| Public | |
| Public Sewer | |
| 08629907 | |
| 0404353008 |
Property History
| DATE: | EVENT: | PRICE: | SOURCE: |
|---|---|---|---|
| 25 Nov, 2014 | Sold | $99,000 | MRED MLS |
| 27 Oct, 2014 | Under contract | $99,000 | MRED MLS |
| — | Last price change | $99,900 | MRED MLS |
| 29 May, 2014 | Listed for sale | $99,900 | MRED MLS |
Room Specifics
Total Bedrooms: 3
Bedrooms Above Ground: 3
Bedrooms Below Ground: 0
Dimensions: —
Floor Type: Carpet
Dimensions: —
Floor Type: Carpet
Full Bathrooms: 1
Bathroom Amenities: —
Bathroom in Basement: 0
Rooms: Recreation Room,Office
Basement Description: Finished
Other Specifics
| 1.5 | |
| Concrete Perimeter | |
| Concrete | |
| Deck | |
| — | |
| 71.7X160.72X90.08X150.94 | |
| — | |
| None | |
| Wood Laminate Floors, First Floor Bedroom, First Floor Full Bath | |
| — | |
| Not in DB | |
| Street Paved | |
| — | |
| — | |
| Gas Log |
Tax History
| Year | Property Taxes |
|---|---|
| 2014 | $2,326 |
Contact Agent
Nearby Similar Homes
Nearby Sold Comparables
Contact Agent
Listing Provided By
Century 21 Affiliated





