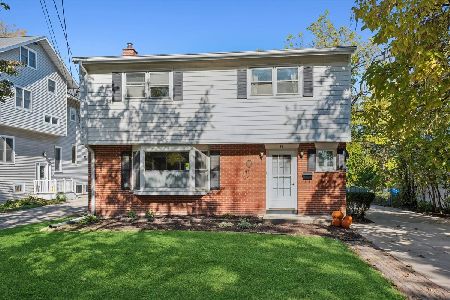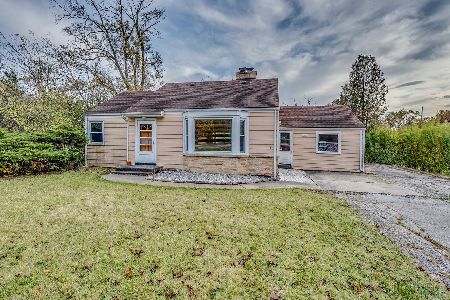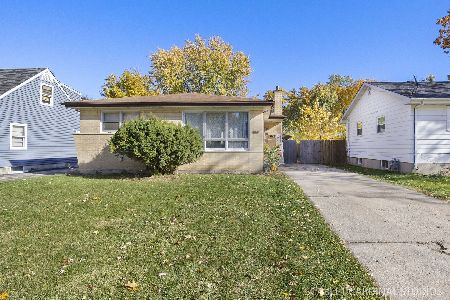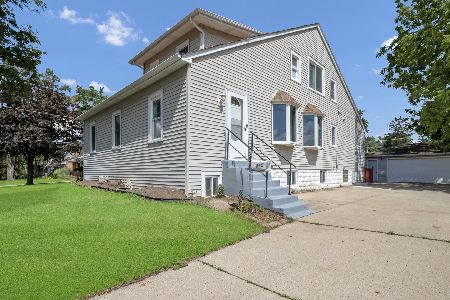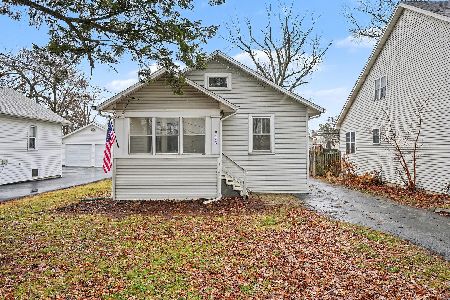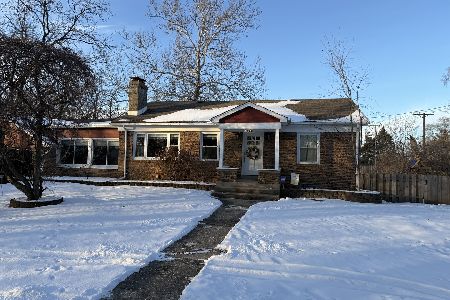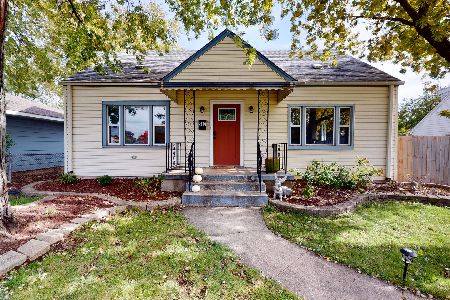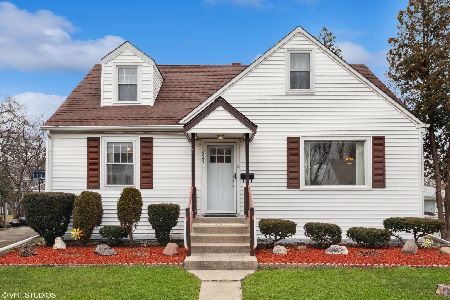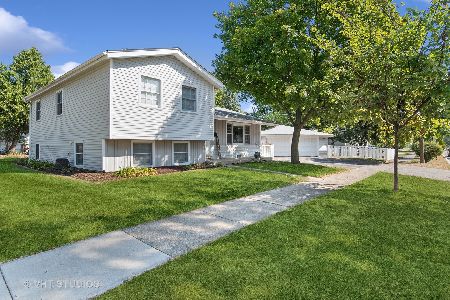517 Beverly Avenue, Villa Park, Illinois 60181
$224,000
|
Sold
|
|
| Status: | Closed |
| Sqft: | 1,313 |
| Cost/Sqft: | $164 |
| Beds: | 3 |
| Baths: | 2 |
| Year Built: | 1950 |
| Property Taxes: | $4,021 |
| Days On Market: | 2982 |
| Lot Size: | 0,20 |
Description
Remodeled home, total of 2173 Sq. Ft. of living space, 4 Bedrooms 2 full bath with full finished english basement, bright and stylish new kitchen cabinets with soft close, granite counter tops with stone-tiled back splash, new stainless steel appliances all included (refrigerator, oven, stove, microwave, and dishwasher). All newer windows, newer roof. New hardwood floors. New rod iron railing. All the new bathrooms are done with a stone tile, new carpet, new doors, and new light fixtures, Garage Foundation and Concrete slab are done, makes it easy and less expensive to build a garage, huge backyard. Seller will do the wall for the 4th bedroom in the basement upon buyer's request, the wall plan is next to the light switch across the closet.
Property Specifics
| Single Family | |
| — | |
| Cape Cod | |
| 1950 | |
| Full,English | |
| 2 STORIES | |
| No | |
| 0.2 |
| Du Page | |
| — | |
| 0 / Not Applicable | |
| None | |
| Lake Michigan | |
| Public Sewer | |
| 09808026 | |
| 0603109002 |
Nearby Schools
| NAME: | DISTRICT: | DISTANCE: | |
|---|---|---|---|
|
Grade School
North Elementary School |
45 | — | |
|
Middle School
Jefferson Middle School |
45 | Not in DB | |
|
High School
Willowbrook High School |
88 | Not in DB | |
Property History
| DATE: | EVENT: | PRICE: | SOURCE: |
|---|---|---|---|
| 18 Jan, 2018 | Sold | $224,000 | MRED MLS |
| 12 Dec, 2017 | Under contract | $215,000 | MRED MLS |
| — | Last price change | $227,500 | MRED MLS |
| 27 Nov, 2017 | Listed for sale | $227,500 | MRED MLS |
| 4 Jan, 2022 | Sold | $282,000 | MRED MLS |
| 10 Nov, 2021 | Under contract | $280,000 | MRED MLS |
| 5 Nov, 2021 | Listed for sale | $280,000 | MRED MLS |
Room Specifics
Total Bedrooms: 4
Bedrooms Above Ground: 3
Bedrooms Below Ground: 1
Dimensions: —
Floor Type: Hardwood
Dimensions: —
Floor Type: Carpet
Dimensions: —
Floor Type: Carpet
Full Bathrooms: 2
Bathroom Amenities: Separate Shower,Soaking Tub
Bathroom in Basement: 0
Rooms: No additional rooms
Basement Description: Finished,Exterior Access
Other Specifics
| — | |
| Concrete Perimeter | |
| Asphalt | |
| — | |
| — | |
| 60X143 | |
| — | |
| Full | |
| Hardwood Floors, First Floor Bedroom, In-Law Arrangement | |
| — | |
| Not in DB | |
| Sidewalks, Street Lights, Street Paved | |
| — | |
| — | |
| — |
Tax History
| Year | Property Taxes |
|---|---|
| 2018 | $4,021 |
| 2022 | $4,865 |
Contact Agent
Nearby Similar Homes
Nearby Sold Comparables
Contact Agent
Listing Provided By
Coldwell Banker Residential

