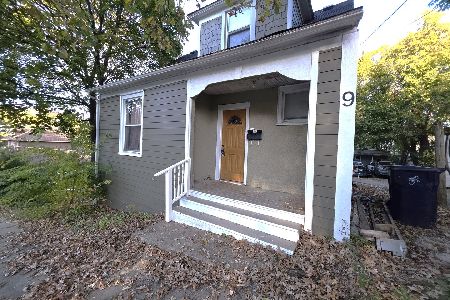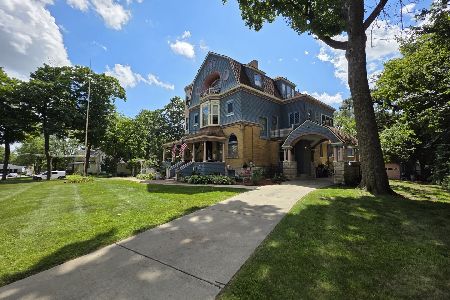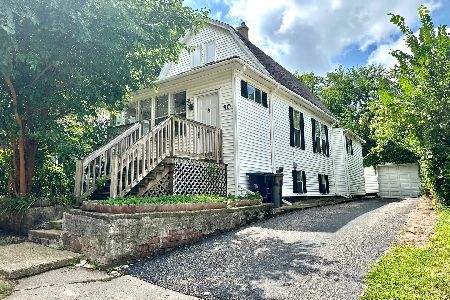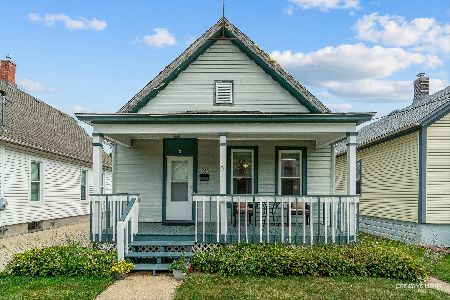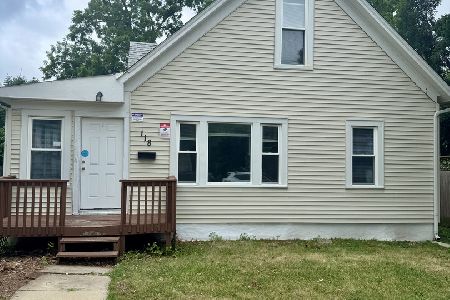517 Chicago Street, Elgin, Illinois 60123
$191,000
|
Sold
|
|
| Status: | Closed |
| Sqft: | 1,317 |
| Cost/Sqft: | $140 |
| Beds: | 2 |
| Baths: | 1 |
| Year Built: | 1925 |
| Property Taxes: | $4,397 |
| Days On Market: | 1469 |
| Lot Size: | 0,20 |
Description
Charming Elgin home complete with rich millwork! Walking into this home you are welcomed by rich hardwood flooring and an open floor plan! Offering high ceilings, and bright windows, this home is one you will not want to miss. The main level of this home is complete with a family room, dining room, 2 bedrooms, a full bath, and kitchen area. The rooms are perfectly sized, well cared for, and rich with millwork. The kitchen offers access to the basement and exterior. The clean basement boasts a laundry area complete with a sink. The exterior of this home is wonderfully finished with a front porch, a small fenced-in area, and a detached garage perfect for storage. This home will not last long, so get in while you can!
Property Specifics
| Single Family | |
| — | |
| — | |
| 1925 | |
| Full | |
| — | |
| No | |
| 0.2 |
| Kane | |
| Oak Ridge | |
| — / Not Applicable | |
| None | |
| Public | |
| Public Sewer | |
| 11281362 | |
| 0614407001 |
Property History
| DATE: | EVENT: | PRICE: | SOURCE: |
|---|---|---|---|
| 31 Jan, 2022 | Sold | $191,000 | MRED MLS |
| 15 Dec, 2021 | Under contract | $184,900 | MRED MLS |
| 9 Dec, 2021 | Listed for sale | $184,900 | MRED MLS |
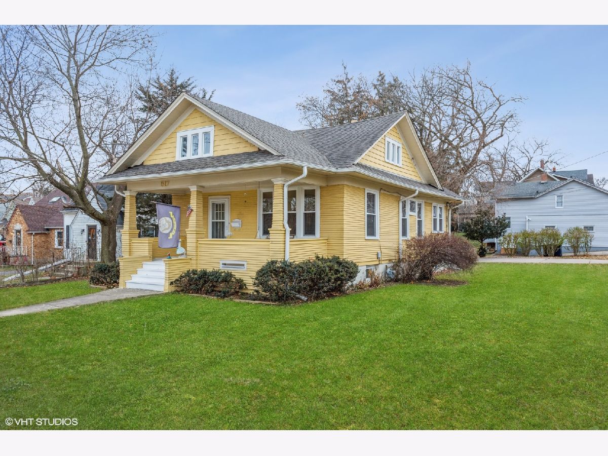
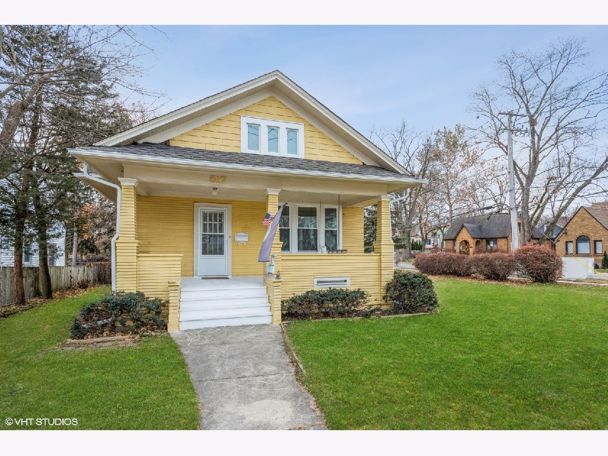
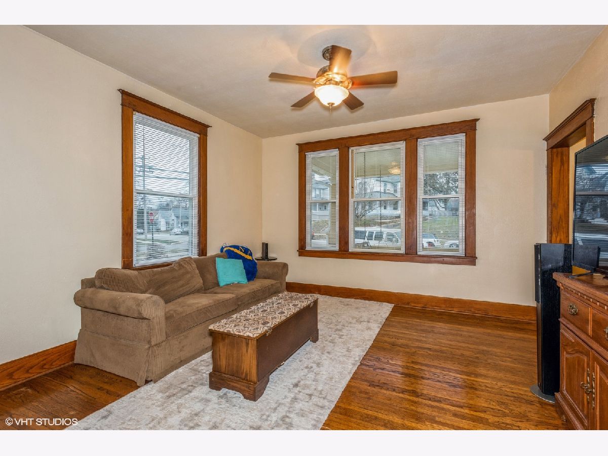
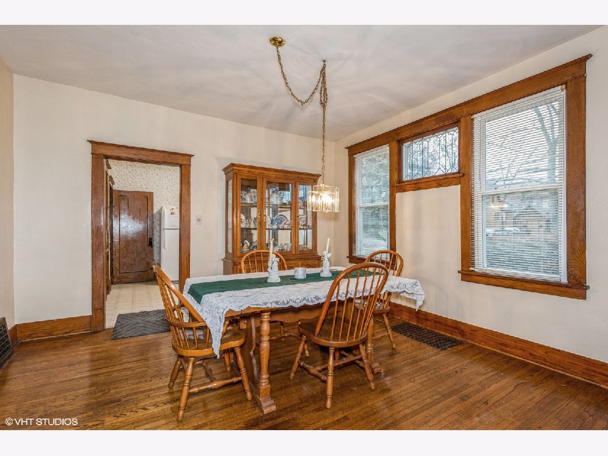
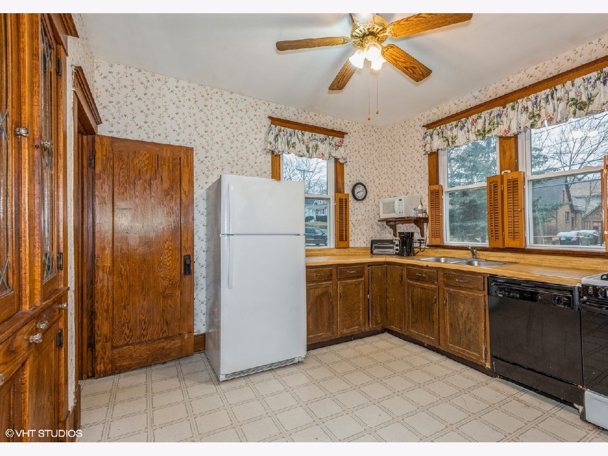
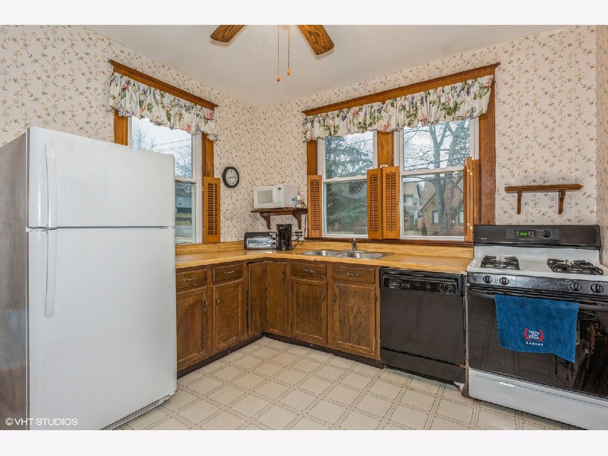
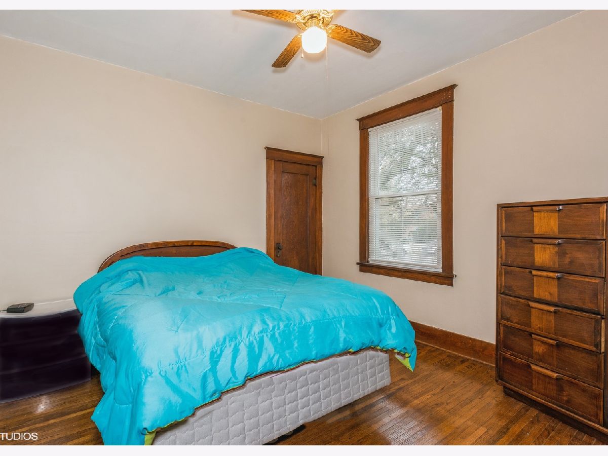
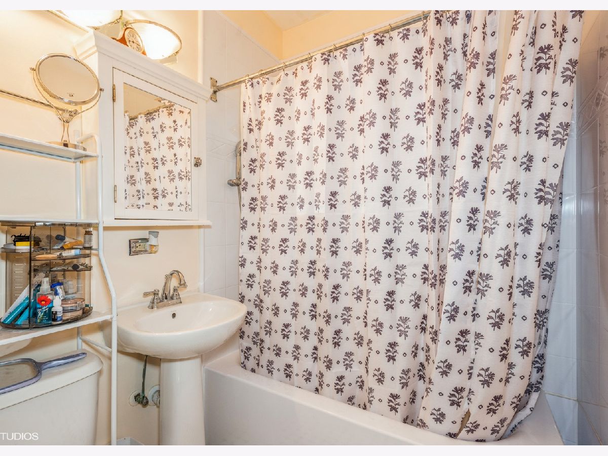
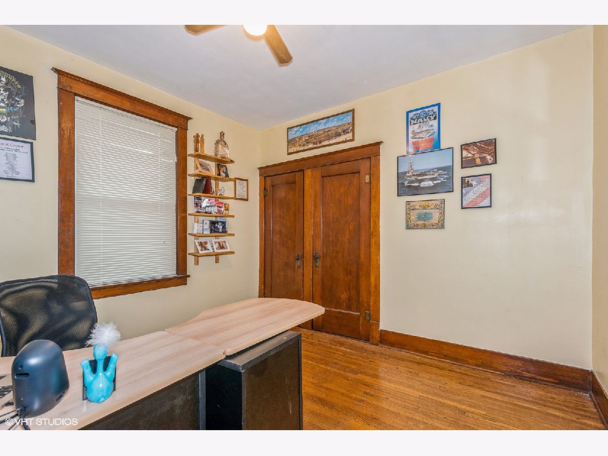
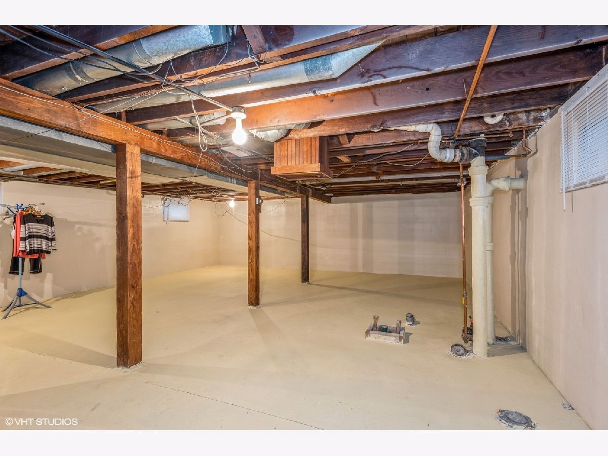
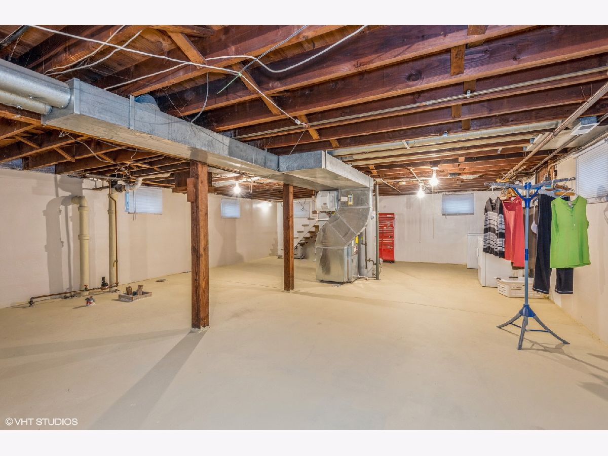
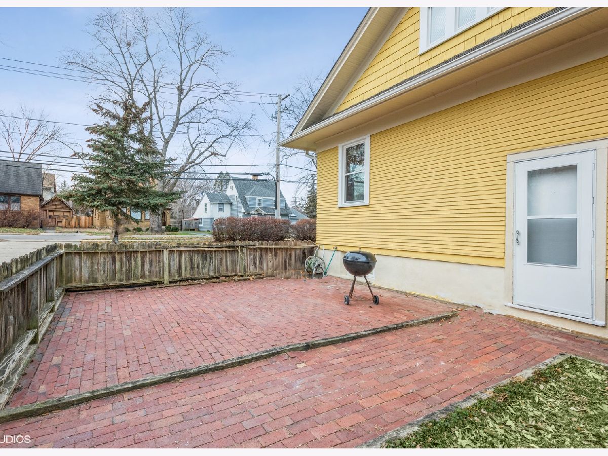
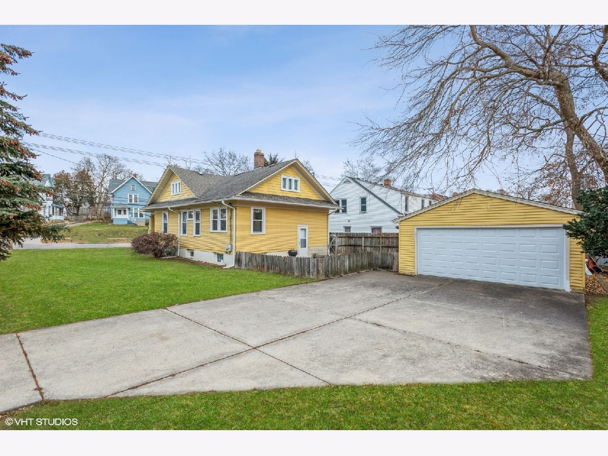
Room Specifics
Total Bedrooms: 2
Bedrooms Above Ground: 2
Bedrooms Below Ground: 0
Dimensions: —
Floor Type: Hardwood
Full Bathrooms: 1
Bathroom Amenities: —
Bathroom in Basement: 0
Rooms: No additional rooms
Basement Description: Unfinished
Other Specifics
| 2 | |
| — | |
| Concrete | |
| Patio, Porch | |
| Corner Lot,Fenced Yard,Sidewalks,Streetlights | |
| 88 X 118 | |
| Full,Pull Down Stair | |
| — | |
| Hardwood Floors, First Floor Bedroom, First Floor Full Bath, Built-in Features, Open Floorplan | |
| Range, Microwave, Dishwasher, Washer, Dryer | |
| Not in DB | |
| — | |
| — | |
| — | |
| — |
Tax History
| Year | Property Taxes |
|---|---|
| 2022 | $4,397 |
Contact Agent
Nearby Similar Homes
Nearby Sold Comparables
Contact Agent
Listing Provided By
Coldwell Banker Realty

