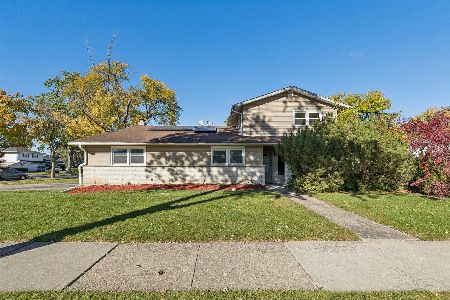517 Dulles Road, Des Plaines, Illinois 60016
$357,000
|
Sold
|
|
| Status: | Closed |
| Sqft: | 2,000 |
| Cost/Sqft: | $185 |
| Beds: | 4 |
| Baths: | 3 |
| Year Built: | 1969 |
| Property Taxes: | $6,112 |
| Days On Market: | 2248 |
| Lot Size: | 0,16 |
Description
This beautiful split-level home features many recent updates! A large living room and family room with a wood-burning fireplace both provide an excellent entertaining space. There are 4 bedrooms in this house including a master suite and one bedroom on the main level. Some of the recent improvements include: newer baths, newer flooring, modern paint, trim, newer fence, SS kitchen appliances, and the list goes on. The partial basement could also be finished if needed. Currently, it is being used as a great storage area. The water heater was replaced in 2019, roof in 2010, and windows in 2009. Enjoy your large private backyard in the summer. Did I mention the location? This home is located near schools, parks, shopping, and Metra station. Do not miss this lovely home!
Property Specifics
| Single Family | |
| — | |
| Bi-Level | |
| 1969 | |
| Partial | |
| — | |
| No | |
| 0.16 |
| Cook | |
| — | |
| 0 / Not Applicable | |
| None | |
| Public | |
| Public Sewer | |
| 10567117 | |
| 08131150070000 |
Nearby Schools
| NAME: | DISTRICT: | DISTANCE: | |
|---|---|---|---|
|
Grade School
Brentwood Elementary School |
59 | — | |
|
Middle School
Friendship Junior High School |
59 | Not in DB | |
|
High School
Elk Grove High School |
214 | Not in DB | |
Property History
| DATE: | EVENT: | PRICE: | SOURCE: |
|---|---|---|---|
| 8 Nov, 2016 | Sold | $315,000 | MRED MLS |
| 16 Sep, 2016 | Under contract | $335,000 | MRED MLS |
| 5 Aug, 2016 | Listed for sale | $335,000 | MRED MLS |
| 9 Apr, 2020 | Sold | $357,000 | MRED MLS |
| 20 Feb, 2020 | Under contract | $369,900 | MRED MLS |
| 21 Nov, 2019 | Listed for sale | $369,900 | MRED MLS |
Room Specifics
Total Bedrooms: 4
Bedrooms Above Ground: 4
Bedrooms Below Ground: 0
Dimensions: —
Floor Type: Hardwood
Dimensions: —
Floor Type: Hardwood
Dimensions: —
Floor Type: Ceramic Tile
Full Bathrooms: 3
Bathroom Amenities: Separate Shower,Handicap Shower,Double Sink
Bathroom in Basement: 0
Rooms: Foyer
Basement Description: Unfinished
Other Specifics
| 2 | |
| — | |
| Asphalt | |
| Patio, Storms/Screens | |
| — | |
| 60X114X61X114 | |
| — | |
| Full | |
| Hardwood Floors, Wood Laminate Floors, First Floor Bedroom, Built-in Features | |
| Range, Dishwasher, Refrigerator, High End Refrigerator, Washer, Dryer, Stainless Steel Appliance(s), Range Hood | |
| Not in DB | |
| Curbs, Sidewalks, Street Lights, Street Paved | |
| — | |
| — | |
| Wood Burning |
Tax History
| Year | Property Taxes |
|---|---|
| 2016 | $6,568 |
| 2020 | $6,112 |
Contact Agent
Nearby Similar Homes
Nearby Sold Comparables
Contact Agent
Listing Provided By
Redfin Corporation










