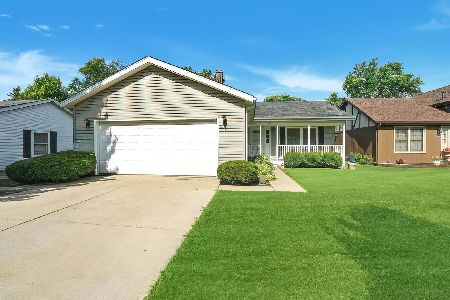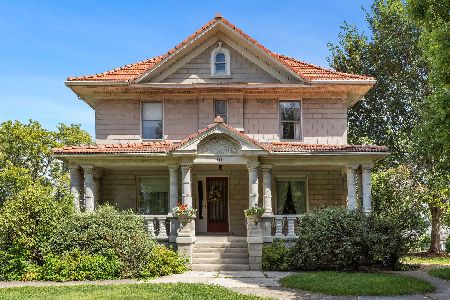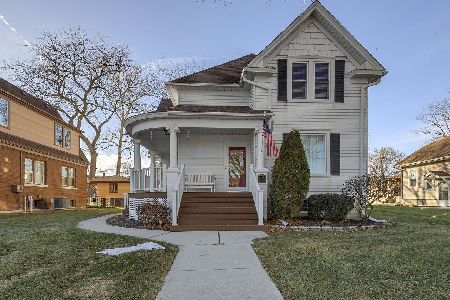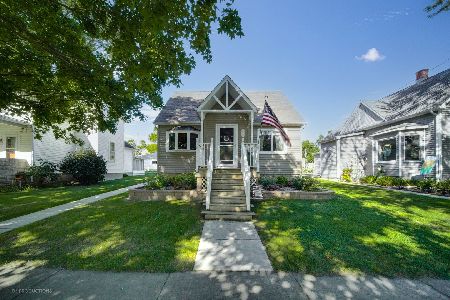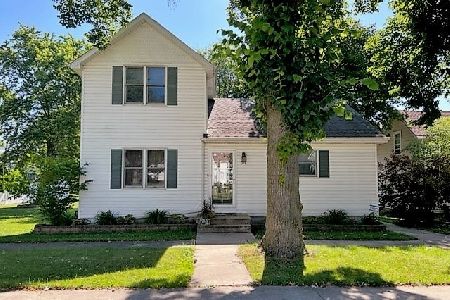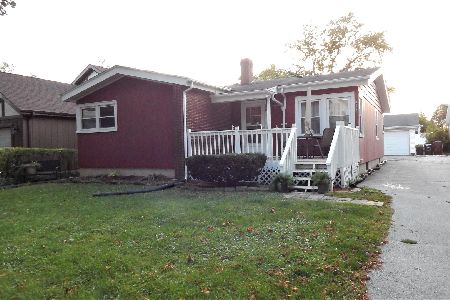517 Dunbar Street, Beecher, Illinois 60401
$165,000
|
Sold
|
|
| Status: | Closed |
| Sqft: | 2,200 |
| Cost/Sqft: | $78 |
| Beds: | 4 |
| Baths: | 2 |
| Year Built: | — |
| Property Taxes: | $5,187 |
| Days On Market: | 3568 |
| Lot Size: | 0,00 |
Description
Great Home that has been Recently Updated and Upgraded on the Interior and the Exterior is also going to get a Face Lift as well. Exterior will be Repainted which includes the Garage. New Gutters were just installed. Interior Walls were Removed to Open up Living Room, Dining and Kitchen Area (for open floor plan). Most Exterior Walls are Drywall and Insulated with Recessed Lights in the Ceilings. Hardwood Floors have been Replaced in the Living Room, Dining Room, and Kitchen Area. Beautiful Wood Floors Upstairs were also Redone. New Carpet in the 1st Floor Family Room. Both Bathrooms were very Tastefully Redone with Quartz Counter Tops, Tub, and Ceramics. Huge Walk-in Closet. Great Front Porch with Newer Decking. Recent Water Softener. Huge Double Lot with a 2 Car Detached Garage. This Home has already upgraded many of the things that need to be done on other older homes . Come out and take a look! It is in "Top Move In Condition" and ready to move into. Home Warranty also Included!!
Property Specifics
| Single Family | |
| — | |
| Traditional | |
| — | |
| Full | |
| — | |
| No | |
| — |
| Will | |
| — | |
| 0 / Not Applicable | |
| None | |
| Public | |
| Public Sewer | |
| 09192838 | |
| 2222174110060000 |
Nearby Schools
| NAME: | DISTRICT: | DISTANCE: | |
|---|---|---|---|
|
Grade School
Beecher Elementary School |
200U | — | |
|
Middle School
Beecher Junior High School |
200U | Not in DB | |
|
High School
Beecher High School |
200U | Not in DB | |
Property History
| DATE: | EVENT: | PRICE: | SOURCE: |
|---|---|---|---|
| 8 Aug, 2016 | Sold | $165,000 | MRED MLS |
| 15 May, 2016 | Under contract | $172,500 | MRED MLS |
| 11 Apr, 2016 | Listed for sale | $172,500 | MRED MLS |
Room Specifics
Total Bedrooms: 4
Bedrooms Above Ground: 4
Bedrooms Below Ground: 0
Dimensions: —
Floor Type: Carpet
Dimensions: —
Floor Type: Hardwood
Dimensions: —
Floor Type: Hardwood
Full Bathrooms: 2
Bathroom Amenities: Double Sink
Bathroom in Basement: 0
Rooms: No additional rooms
Basement Description: Unfinished
Other Specifics
| 2 | |
| Block,Concrete Perimeter | |
| — | |
| Deck, Porch, Storms/Screens | |
| — | |
| 100' X 150' | |
| — | |
| None | |
| Hardwood Floors, First Floor Bedroom, First Floor Full Bath | |
| Range, Refrigerator, Washer, Dryer | |
| Not in DB | |
| Street Lights, Street Paved | |
| — | |
| — | |
| — |
Tax History
| Year | Property Taxes |
|---|---|
| 2016 | $5,187 |
Contact Agent
Nearby Similar Homes
Nearby Sold Comparables
Contact Agent
Listing Provided By
Coldwell Banker Residential

