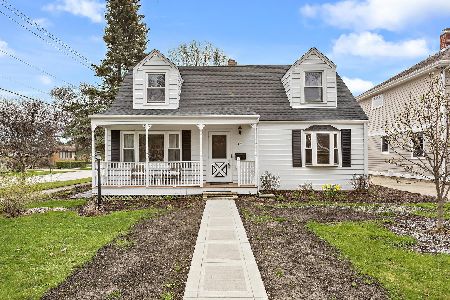517 Eastwood Avenue, Mount Prospect, Illinois 60056
$301,500
|
Sold
|
|
| Status: | Closed |
| Sqft: | 1,058 |
| Cost/Sqft: | $283 |
| Beds: | 3 |
| Baths: | 2 |
| Year Built: | 1954 |
| Property Taxes: | $1,603 |
| Days On Market: | 3521 |
| Lot Size: | 0,17 |
Description
Picture perfect!! Original owners BUILT this home and have loved & maintained it every day since. They know every single inch of this home. AND it's all ready for it's new owners with so many updates!! 2015-tear-off roof and 2014- new windows! 2016 - Kitchen updated with solid surface counters, SS sink, Kohler faucet & new flooring! Entire home freshly painted throughout including trim. New blinds in each room. HW floors, brand new carpet on basement stairs. BONUSES - 150 AMP panel, replaced sewer line, custom built staircase to attic (no pull down stairs or ladder!!!) and shed w/ new doors providing great work space. HUGE basement partially finished with wood burning stove, great storage, 2nd full bath and exterior access. Professionally landscaped & maintained! Life outside these four walls is amazing - blocks from Fairview Elem./park & Prospect High School, 1.2 miles to MP Metra Train station & downtown Mt. Prospect and .9 miles to Randhurst Shopping Center.
Property Specifics
| Single Family | |
| — | |
| Ranch | |
| 1954 | |
| Full | |
| — | |
| No | |
| 0.17 |
| Cook | |
| — | |
| 0 / Not Applicable | |
| None | |
| Lake Michigan,Public | |
| Public Sewer, Sewer-Storm | |
| 09239476 | |
| 03341190030000 |
Nearby Schools
| NAME: | DISTRICT: | DISTANCE: | |
|---|---|---|---|
|
Grade School
Fairview Elementary School |
57 | — | |
|
Middle School
Lincoln Junior High School |
57 | Not in DB | |
|
High School
Prospect High School |
214 | Not in DB | |
|
Alternate Elementary School
Westbrook School For Young Learn |
— | Not in DB | |
Property History
| DATE: | EVENT: | PRICE: | SOURCE: |
|---|---|---|---|
| 15 Jul, 2016 | Sold | $301,500 | MRED MLS |
| 30 May, 2016 | Under contract | $299,000 | MRED MLS |
| 27 May, 2016 | Listed for sale | $299,000 | MRED MLS |
Room Specifics
Total Bedrooms: 3
Bedrooms Above Ground: 3
Bedrooms Below Ground: 0
Dimensions: —
Floor Type: Hardwood
Dimensions: —
Floor Type: Hardwood
Full Bathrooms: 2
Bathroom Amenities: —
Bathroom in Basement: 1
Rooms: Office,Recreation Room,Storage
Basement Description: Partially Finished,Exterior Access
Other Specifics
| 1 | |
| — | |
| Concrete | |
| Patio, Storms/Screens | |
| Fenced Yard,Landscaped | |
| 55X131 | |
| Pull Down Stair | |
| None | |
| Bar-Dry, Hardwood Floors, First Floor Bedroom, First Floor Full Bath | |
| Range, Microwave, Dishwasher, Refrigerator, Washer, Dryer, Disposal | |
| Not in DB | |
| Tennis Courts, Sidewalks, Street Lights, Street Paved | |
| — | |
| — | |
| — |
Tax History
| Year | Property Taxes |
|---|---|
| 2016 | $1,603 |
Contact Agent
Nearby Similar Homes
Nearby Sold Comparables
Contact Agent
Listing Provided By
Picket Fence Realty Mt. Prospe








