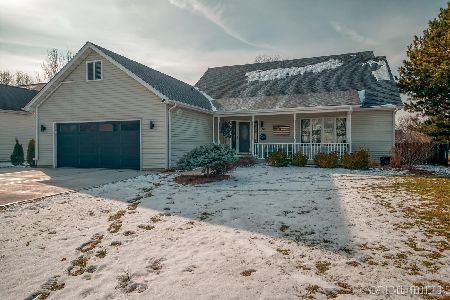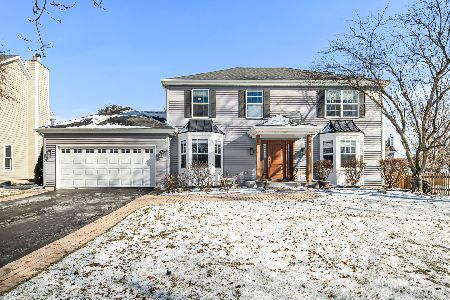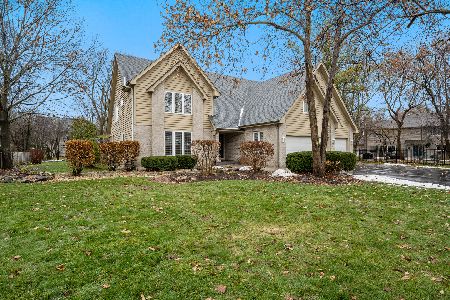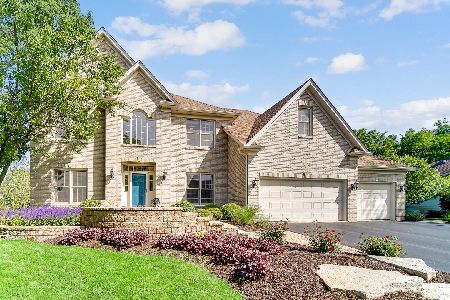517 Ekman Drive, Batavia, Illinois 60510
$507,500
|
Sold
|
|
| Status: | Closed |
| Sqft: | 3,000 |
| Cost/Sqft: | $178 |
| Beds: | 4 |
| Baths: | 4 |
| Year Built: | 2000 |
| Property Taxes: | $12,583 |
| Days On Market: | 1534 |
| Lot Size: | 0,34 |
Description
Welcome to this fabulous home located in the much desired Prairie Trails Subdivision in Batavia IL. This beautiful home is move-in ready. All wood floors have been refinished, new paint and new carpeting. Walk into the large 2 story welcoming foyer. The foyer is flanked with the spacious office and extra large living room. Just off the living room is the dining room with plenty of space for a large dining room table. The kitchen has beautiful, new Quartz countertops, newer stainless steel appliances, large eat-at island and a walk-in pantry. The kitchen is open to the HUGE family room with 10' ceiling, fireplace and lots of windows for natural lighting. Upstairs is the Master bedroom with a coffered ceiling, a walk-in closet and a luxurious master bath. 3 more spacious bedrooms upstairs along with a bonus room with a loft. The bonus room could be a second family room, an office or a 6th bedroom, so many possibilities. The walk-out finished basement has built in shelving for displaying all kinds of collections or photos. There is a 2nd family room, a media room and a den or game room along with a 5th bedroom and HUGE full bath. Walk out of the basement onto a concrete patio. The deck is huge and has a double decker gazebo. The backyard is very private. This home is located 10 minutes to the Interstate, I88, 10 minutes to the Premium Outlet Mall and just blocks from the subdivision playground. The playground features a picnic area, playground equipment, shelter, walking/jogging path and 2 acres of land. Welcome to your forever home!
Property Specifics
| Single Family | |
| — | |
| Traditional | |
| 2000 | |
| Full,Walkout | |
| — | |
| No | |
| 0.34 |
| Kane | |
| — | |
| — / Not Applicable | |
| None | |
| Public | |
| Public Sewer | |
| 11265378 | |
| 1235107009 |
Nearby Schools
| NAME: | DISTRICT: | DISTANCE: | |
|---|---|---|---|
|
Grade School
Hoover Wood Elementary School |
101 | — | |
|
Middle School
Sam Rotolo Middle School Of Bat |
101 | Not in DB | |
|
High School
Batavia Sr High School |
101 | Not in DB | |
Property History
| DATE: | EVENT: | PRICE: | SOURCE: |
|---|---|---|---|
| 25 Jan, 2022 | Sold | $507,500 | MRED MLS |
| 27 Dec, 2021 | Under contract | $535,000 | MRED MLS |
| 12 Nov, 2021 | Listed for sale | $535,000 | MRED MLS |






















Room Specifics
Total Bedrooms: 5
Bedrooms Above Ground: 4
Bedrooms Below Ground: 1
Dimensions: —
Floor Type: Carpet
Dimensions: —
Floor Type: Carpet
Dimensions: —
Floor Type: Carpet
Dimensions: —
Floor Type: —
Full Bathrooms: 4
Bathroom Amenities: Separate Shower,Double Sink
Bathroom in Basement: 1
Rooms: Bonus Room,Bedroom 5,Eating Area,Family Room,Game Room,Loft,Media Room,Office
Basement Description: Finished,Exterior Access,Egress Window,9 ft + pour,Rec/Family Area,Sleeping Area
Other Specifics
| 3 | |
| Concrete Perimeter | |
| Concrete | |
| Deck | |
| Backs to Open Grnd | |
| 14972 | |
| Unfinished | |
| Full | |
| Hardwood Floors, First Floor Laundry, Built-in Features, Walk-In Closet(s), Bookcases, Ceiling - 9 Foot, Coffered Ceiling(s), Some Carpeting | |
| Range, Microwave, Dishwasher, Refrigerator, Washer, Dryer, Disposal, Stainless Steel Appliance(s) | |
| Not in DB | |
| Park, Curbs, Sidewalks, Street Lights, Street Paved | |
| — | |
| — | |
| Wood Burning |
Tax History
| Year | Property Taxes |
|---|---|
| 2022 | $12,583 |
Contact Agent
Nearby Similar Homes
Nearby Sold Comparables
Contact Agent
Listing Provided By
Baird & Warner Fox Valley - Geneva









