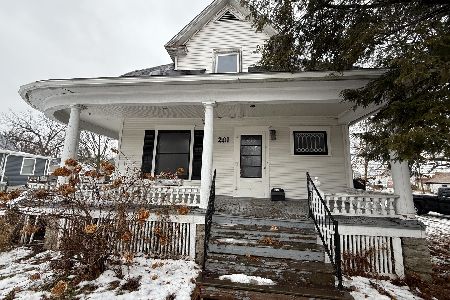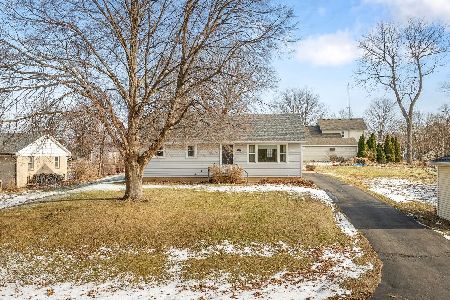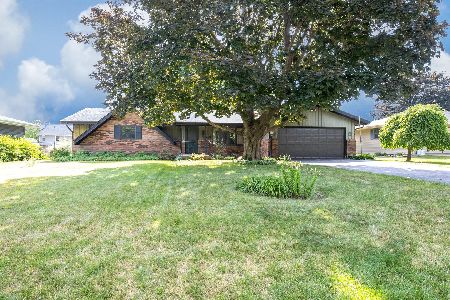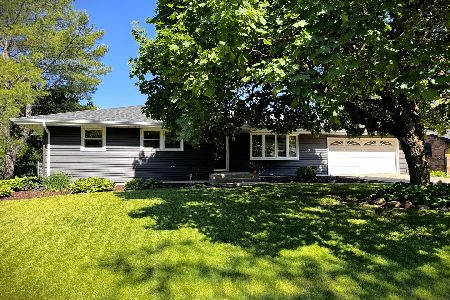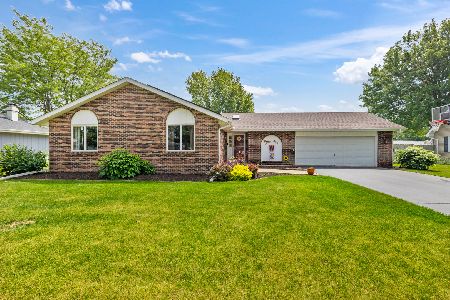517 Goodling Street, Winnebago, Illinois 61088
$159,900
|
Sold
|
|
| Status: | Closed |
| Sqft: | 2,400 |
| Cost/Sqft: | $69 |
| Beds: | 4 |
| Baths: | 4 |
| Year Built: | 1975 |
| Property Taxes: | $2,917 |
| Days On Market: | 4973 |
| Lot Size: | 0,00 |
Description
Beautiful remodeled kitchen open to hearth dining room & family room. Fabulous newer master suite addition with walk in closet, whirlpool tub, separate shower, double vanity, built in storage and heated tile! This split bedroom floor plan features a second master with private bath. There are 4 bdrms and 3 full baths on the main level. There is a pro fin LLw/rec rm+more. New Roof, Furn/AC,Siding, Wndws+more Must See
Property Specifics
| Single Family | |
| — | |
| — | |
| 1975 | |
| Full | |
| — | |
| No | |
| — |
| Winnebago | |
| — | |
| 0 / Not Applicable | |
| None | |
| Public | |
| Public Sewer | |
| 08088070 | |
| 1416103020 |
Property History
| DATE: | EVENT: | PRICE: | SOURCE: |
|---|---|---|---|
| 20 Jul, 2012 | Sold | $159,900 | MRED MLS |
| 15 Jun, 2012 | Under contract | $164,900 | MRED MLS |
| 8 Jun, 2012 | Listed for sale | $164,900 | MRED MLS |
Room Specifics
Total Bedrooms: 4
Bedrooms Above Ground: 4
Bedrooms Below Ground: 0
Dimensions: —
Floor Type: —
Dimensions: —
Floor Type: —
Dimensions: —
Floor Type: —
Full Bathrooms: 4
Bathroom Amenities: —
Bathroom in Basement: 1
Rooms: Bonus Room,Exercise Room,Recreation Room
Basement Description: Finished
Other Specifics
| 2 | |
| — | |
| — | |
| — | |
| — | |
| 132X85X132X85 | |
| — | |
| Full | |
| — | |
| — | |
| Not in DB | |
| — | |
| — | |
| — | |
| — |
Tax History
| Year | Property Taxes |
|---|---|
| 2012 | $2,917 |
Contact Agent
Nearby Similar Homes
Nearby Sold Comparables
Contact Agent
Listing Provided By
Whitehead Inc. Realtors

