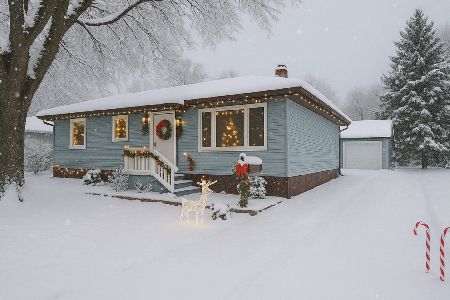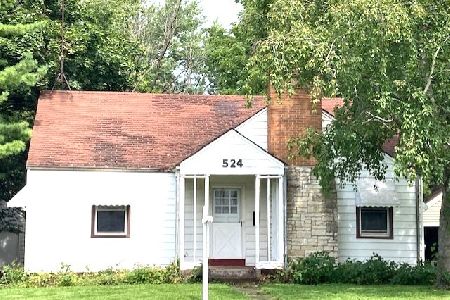517 Grant Highway, Marengo, Illinois 60152
$119,900
|
Sold
|
|
| Status: | Closed |
| Sqft: | 1,200 |
| Cost/Sqft: | $100 |
| Beds: | 3 |
| Baths: | 1 |
| Year Built: | — |
| Property Taxes: | $2,930 |
| Days On Market: | 2366 |
| Lot Size: | 0,18 |
Description
Why rent when you can own?? Mr & Mrs Clean live hear. 3-Bedroom 1-bath. Wood stove. High Efficiency HVAC system. Enjoy the fenced in back yard & patio. 2-car garage with new driveway. Custom pantry in kitchen.
Property Specifics
| Single Family | |
| — | |
| — | |
| — | |
| Full | |
| — | |
| No | |
| 0.18 |
| Mc Henry | |
| — | |
| 0 / Not Applicable | |
| None | |
| Public | |
| Public Sewer | |
| 10480075 | |
| 1135255002 |
Nearby Schools
| NAME: | DISTRICT: | DISTANCE: | |
|---|---|---|---|
|
Grade School
Locust Elementary School |
165 | — | |
|
Middle School
Marengo Community Middle School |
165 | Not in DB | |
|
High School
Marengo High School |
154 | Not in DB | |
|
Alternate Junior High School
Ulysses S. Grant Intermediate Sc |
— | Not in DB | |
Property History
| DATE: | EVENT: | PRICE: | SOURCE: |
|---|---|---|---|
| 12 Apr, 2013 | Sold | $38,000 | MRED MLS |
| 14 Mar, 2013 | Under contract | $37,900 | MRED MLS |
| — | Last price change | $42,900 | MRED MLS |
| 20 Dec, 2012 | Listed for sale | $47,499 | MRED MLS |
| 26 Sep, 2019 | Sold | $119,900 | MRED MLS |
| 15 Aug, 2019 | Under contract | $119,900 | MRED MLS |
| 9 Aug, 2019 | Listed for sale | $119,900 | MRED MLS |
Room Specifics
Total Bedrooms: 3
Bedrooms Above Ground: 3
Bedrooms Below Ground: 0
Dimensions: —
Floor Type: Hardwood
Dimensions: —
Floor Type: Hardwood
Full Bathrooms: 1
Bathroom Amenities: —
Bathroom in Basement: 0
Rooms: Foyer
Basement Description: Unfinished
Other Specifics
| 2 | |
| Concrete Perimeter | |
| Concrete | |
| Patio, Storms/Screens | |
| — | |
| 66X131X66X131 | |
| — | |
| None | |
| — | |
| Range, Refrigerator, Washer, Dryer, Water Softener Owned | |
| Not in DB | |
| — | |
| — | |
| — | |
| Wood Burning Stove |
Tax History
| Year | Property Taxes |
|---|---|
| 2013 | $4,609 |
| 2019 | $2,930 |
Contact Agent
Nearby Sold Comparables
Contact Agent
Listing Provided By
RE/MAX Connections II






