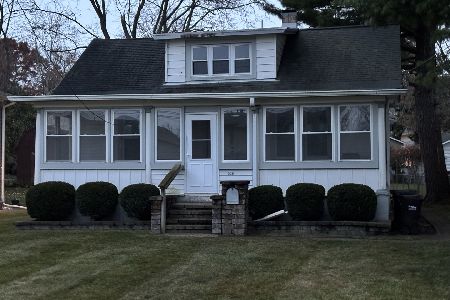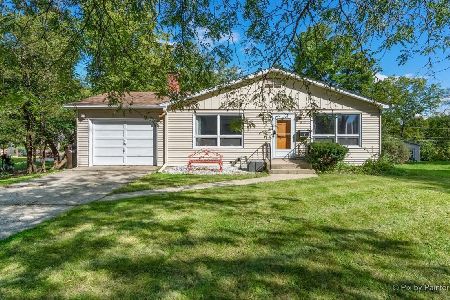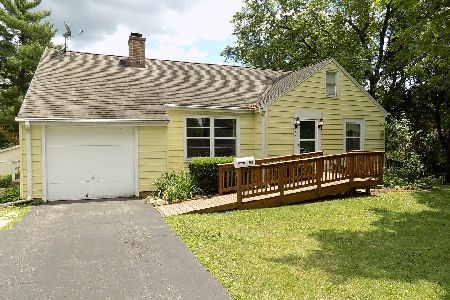517 Highview Drive, Fox River Grove, Illinois 60021
$137,500
|
Sold
|
|
| Status: | Closed |
| Sqft: | 1,609 |
| Cost/Sqft: | $82 |
| Beds: | 2 |
| Baths: | 2 |
| Year Built: | 1960 |
| Property Taxes: | $4,498 |
| Days On Market: | 3908 |
| Lot Size: | 0,27 |
Description
Opportunity Knocks with this ranch home conveniently located within walking distance to train, schools, & Fox River. A little paint and some updating will go a long way. Hardwood flooring on main level. Full finished basement w/huge rec room & wet bar. Full 2nd bathroom and extra room for den/office. Court approval required; please allow min. 48 hour response time on offers.
Property Specifics
| Single Family | |
| — | |
| Ranch | |
| 1960 | |
| Full | |
| — | |
| No | |
| 0.27 |
| Mc Henry | |
| — | |
| 0 / Not Applicable | |
| None | |
| Public | |
| Public Sewer | |
| 08923181 | |
| 2017355002 |
Property History
| DATE: | EVENT: | PRICE: | SOURCE: |
|---|---|---|---|
| 29 Jun, 2015 | Sold | $137,500 | MRED MLS |
| 26 May, 2015 | Under contract | $132,000 | MRED MLS |
| 15 May, 2015 | Listed for sale | $132,000 | MRED MLS |
| 17 Nov, 2016 | Sold | $170,000 | MRED MLS |
| 2 Oct, 2016 | Under contract | $169,900 | MRED MLS |
| 28 Sep, 2016 | Listed for sale | $169,900 | MRED MLS |
| 28 Oct, 2022 | Sold | $220,000 | MRED MLS |
| 3 Oct, 2022 | Under contract | $212,000 | MRED MLS |
| 30 Sep, 2022 | Listed for sale | $212,000 | MRED MLS |
Room Specifics
Total Bedrooms: 2
Bedrooms Above Ground: 2
Bedrooms Below Ground: 0
Dimensions: —
Floor Type: Hardwood
Full Bathrooms: 2
Bathroom Amenities: —
Bathroom in Basement: 0
Rooms: No additional rooms
Basement Description: Partially Finished
Other Specifics
| 1 | |
| Concrete Perimeter | |
| Asphalt | |
| — | |
| — | |
| 65 X 183 | |
| — | |
| None | |
| Bar-Wet, Hardwood Floors, First Floor Bedroom, First Floor Full Bath | |
| Range, Refrigerator, Washer, Dryer, Disposal | |
| Not in DB | |
| Street Paved | |
| — | |
| — | |
| — |
Tax History
| Year | Property Taxes |
|---|---|
| 2015 | $4,498 |
| 2016 | $4,635 |
| 2022 | $6,076 |
Contact Agent
Nearby Similar Homes
Nearby Sold Comparables
Contact Agent
Listing Provided By
CENTURY 21 Sketch Book











