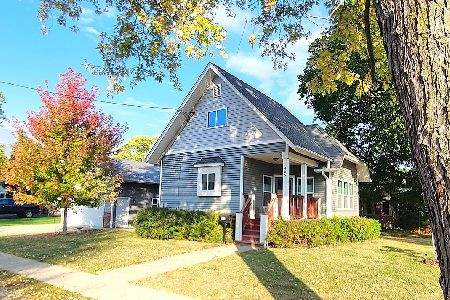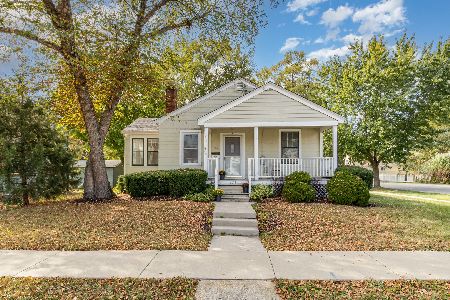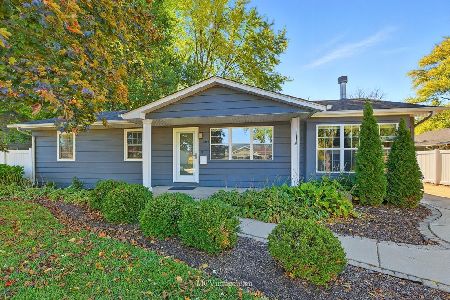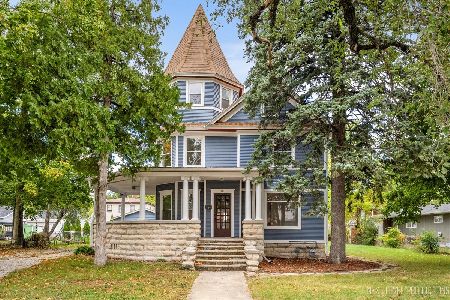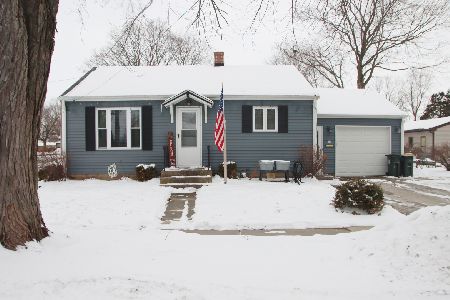517 James Street, Plano, Illinois 60545
$192,500
|
Sold
|
|
| Status: | Closed |
| Sqft: | 1,500 |
| Cost/Sqft: | $132 |
| Beds: | 3 |
| Baths: | 2 |
| Year Built: | — |
| Property Taxes: | $4,874 |
| Days On Market: | 2732 |
| Lot Size: | 0,33 |
Description
Beautiful cedar Ranch style home with vaulted ceiling and open floor plan on corner lot completely fenced in. 3 large bedrooms 2 full bathrooms and finished basement with kitchenette Plenty of storage in the home as well as a shed with loft and large heated garage. Relax on the back deck or sunroom or lounge in the pool. This home has ample space and is very well maintained. This home is in a grant approved area. Call today! Seller is also offering a home warranty. Quick close possible.
Property Specifics
| Single Family | |
| — | |
| Ranch | |
| — | |
| Full | |
| — | |
| No | |
| 0.33 |
| Kendall | |
| — | |
| 0 / Not Applicable | |
| None | |
| Public | |
| Public Sewer | |
| 09959563 | |
| 0122330004 |
Property History
| DATE: | EVENT: | PRICE: | SOURCE: |
|---|---|---|---|
| 12 Jul, 2018 | Sold | $192,500 | MRED MLS |
| 27 May, 2018 | Under contract | $197,500 | MRED MLS |
| 21 May, 2018 | Listed for sale | $197,500 | MRED MLS |
Room Specifics
Total Bedrooms: 3
Bedrooms Above Ground: 3
Bedrooms Below Ground: 0
Dimensions: —
Floor Type: —
Dimensions: —
Floor Type: —
Full Bathrooms: 2
Bathroom Amenities: —
Bathroom in Basement: 1
Rooms: Bonus Room,Kitchen,Heated Sun Room,Foyer
Basement Description: Finished
Other Specifics
| 2.5 | |
| — | |
| — | |
| Deck, Patio, Porch, Above Ground Pool | |
| Corner Lot | |
| 120X120 | |
| — | |
| None | |
| Vaulted/Cathedral Ceilings, Hardwood Floors, In-Law Arrangement | |
| — | |
| Not in DB | |
| — | |
| — | |
| — | |
| — |
Tax History
| Year | Property Taxes |
|---|---|
| 2018 | $4,874 |
Contact Agent
Nearby Similar Homes
Nearby Sold Comparables
Contact Agent
Listing Provided By
Kettley & Company

