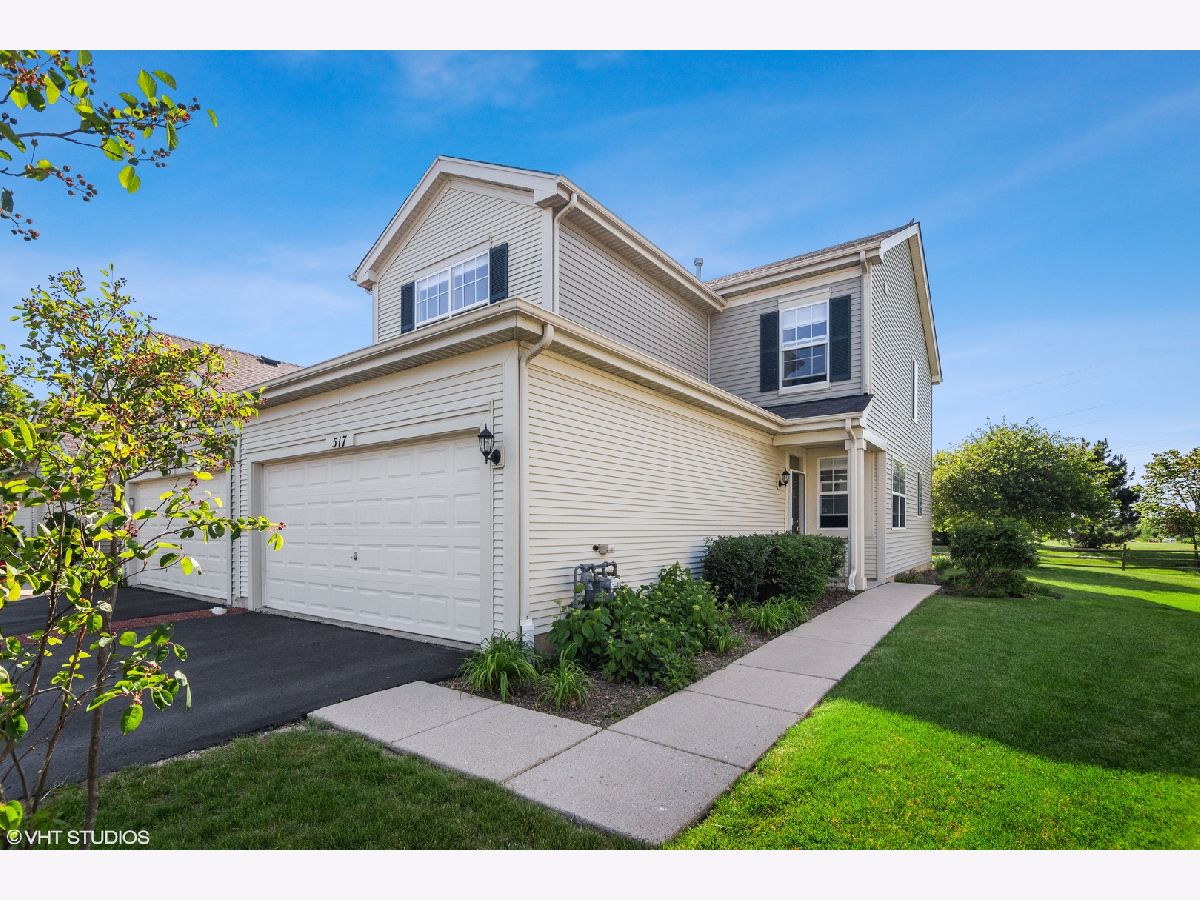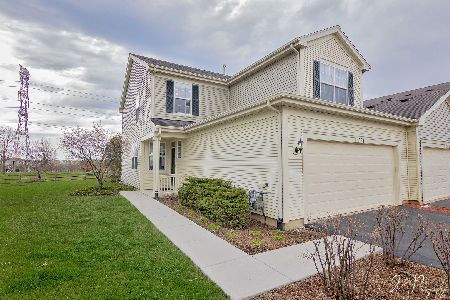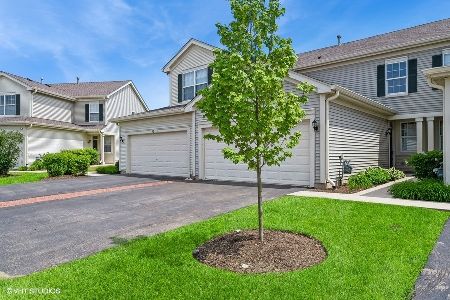517 Kristina Lane, Round Lake, Illinois 60073
$179,000
|
Sold
|
|
| Status: | Closed |
| Sqft: | 1,681 |
| Cost/Sqft: | $110 |
| Beds: | 3 |
| Baths: | 3 |
| Year Built: | 2004 |
| Property Taxes: | $4,220 |
| Days On Market: | 2047 |
| Lot Size: | 0,00 |
Description
Stunning 3 bedroom, 2.5 bath end-unit 2-story townhouse. 1st floor also has a den/office. Private entrance. Freshly Painted and all window treatments are new within the past 2 months. Beautiful eat-in kitchen w/ 42" cabinets. Master bedroom w/2 closets (One is walk-in) & private bath. All bedrooms & the living have can lights and ceiling fans w/ lights. Living room has surround sound installed. Den/office has both ceiling & wall-mounted lights. Real hardwood in LR, Den, Stairs, & Hallway. Furnace was new in 2018. Patio with park and no neighbors behind. Resort style community w/ pool, tennis, & clubhouse. FREMONT SCHOOLS (lower grades) and Mundelein High School! 2.5 car attached garage w/ built-in shelving on both walls. Quick closing possible.
Property Specifics
| Condos/Townhomes | |
| 2 | |
| — | |
| 2004 | |
| None | |
| — | |
| No | |
| — |
| Lake | |
| Lakewood Grove | |
| 147 / Monthly | |
| Clubhouse,Pool,Lawn Care,Snow Removal | |
| Public | |
| Public Sewer | |
| 10748676 | |
| 10081020550000 |
Nearby Schools
| NAME: | DISTRICT: | DISTANCE: | |
|---|---|---|---|
|
Grade School
Fremont Elementary School |
79 | — | |
|
Middle School
Fremont Middle School |
79 | Not in DB | |
|
High School
Mundelein Cons High School |
120 | Not in DB | |
Property History
| DATE: | EVENT: | PRICE: | SOURCE: |
|---|---|---|---|
| 29 Nov, 2012 | Sold | $85,000 | MRED MLS |
| 29 Oct, 2012 | Under contract | $89,000 | MRED MLS |
| — | Last price change | $95,000 | MRED MLS |
| 1 Jun, 2012 | Listed for sale | $102,000 | MRED MLS |
| 31 Jul, 2020 | Sold | $179,000 | MRED MLS |
| 22 Jun, 2020 | Under contract | $185,000 | MRED MLS |
| 16 Jun, 2020 | Listed for sale | $185,000 | MRED MLS |

Room Specifics
Total Bedrooms: 3
Bedrooms Above Ground: 3
Bedrooms Below Ground: 0
Dimensions: —
Floor Type: Carpet
Dimensions: —
Floor Type: Carpet
Full Bathrooms: 3
Bathroom Amenities: Double Sink
Bathroom in Basement: 0
Rooms: Den
Basement Description: Slab
Other Specifics
| 2 | |
| Concrete Perimeter | |
| Asphalt | |
| Patio, End Unit | |
| Common Grounds | |
| 23.40X120.60X56.08X121.81 | |
| — | |
| Full | |
| Hardwood Floors, Second Floor Laundry, Laundry Hook-Up in Unit, Walk-In Closet(s) | |
| Range, Microwave, Dishwasher, Refrigerator, Washer, Dryer, Disposal, Stainless Steel Appliance(s) | |
| Not in DB | |
| — | |
| — | |
| Park, Party Room, Pool | |
| — |
Tax History
| Year | Property Taxes |
|---|---|
| 2012 | $5,149 |
| 2020 | $4,220 |
Contact Agent
Nearby Similar Homes
Nearby Sold Comparables
Contact Agent
Listing Provided By
4 Sale Realty Advantage






