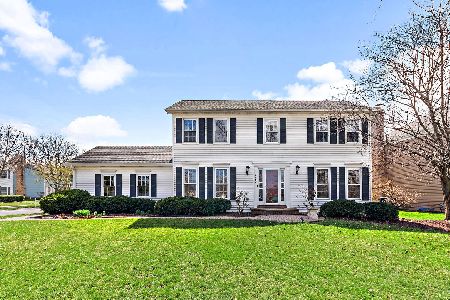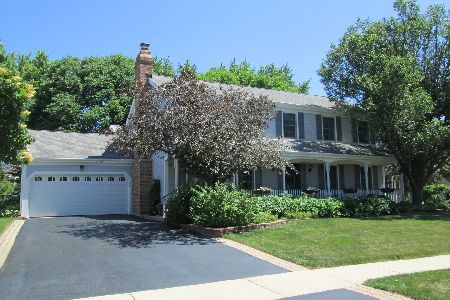517 Longfellow Drive, Wheaton, Illinois 60189
$575,000
|
Sold
|
|
| Status: | Closed |
| Sqft: | 3,104 |
| Cost/Sqft: | $190 |
| Beds: | 5 |
| Baths: | 3 |
| Year Built: | 1988 |
| Property Taxes: | $12,227 |
| Days On Market: | 2048 |
| Lot Size: | 0,26 |
Description
This beautiful 5 bedroom, 3 bath home in popular Danada North sits on one of the best lots in the neighborhood, adjacent to Briar Knoll Park. The open layout main floor features a bedroom and full bathroom, spacious kitchen with quartz countertops, stainless steel appliances, and hardwood floors. The upstairs features a huge master bedroom, a stunning master closet and bathroom remodel with vaulted ceilings, stand alone tub, huge spa-like shower, quartz countertops and heated floors. The additional 3 bedrooms upstairs are large with hardwood floors and spacious closets. Convenient main floor and second floor laundry. Trendy light fixtures and fresh paint throughout. New roof, siding and gutters (2019). Windows replaced. Nicely finished basement. Amazing outdoor space with a gazebo, deck and patio that allows for privacy while being just a few steps away from the park. Great location near schools, shopping, parks and restaurants. Award-winning District 200 schools.
Property Specifics
| Single Family | |
| — | |
| — | |
| 1988 | |
| Partial | |
| — | |
| No | |
| 0.26 |
| Du Page | |
| Danada North | |
| 0 / Not Applicable | |
| None | |
| Lake Michigan | |
| Public Sewer | |
| 10751257 | |
| 0521406037 |
Nearby Schools
| NAME: | DISTRICT: | DISTANCE: | |
|---|---|---|---|
|
Grade School
Lincoln Elementary School |
200 | — | |
|
Middle School
Edison Middle School |
200 | Not in DB | |
|
High School
Wheaton Warrenville South H S |
200 | Not in DB | |
Property History
| DATE: | EVENT: | PRICE: | SOURCE: |
|---|---|---|---|
| 31 Jul, 2020 | Sold | $575,000 | MRED MLS |
| 22 Jun, 2020 | Under contract | $589,000 | MRED MLS |
| 18 Jun, 2020 | Listed for sale | $589,000 | MRED MLS |
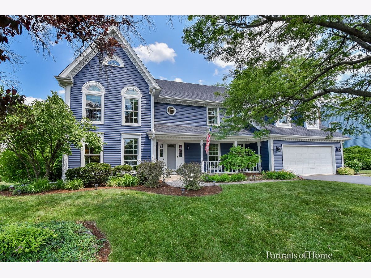
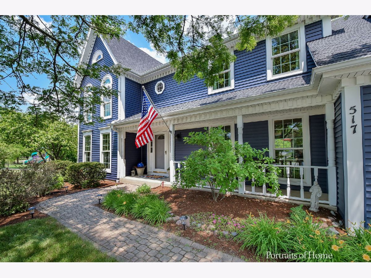
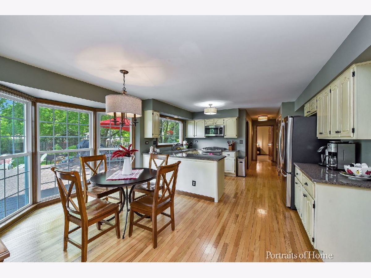
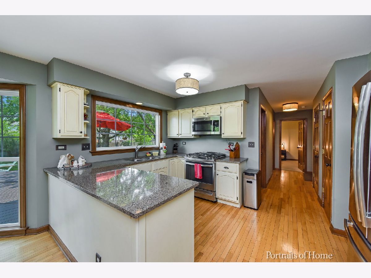
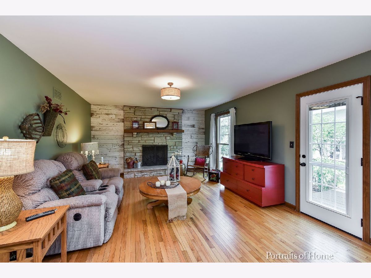
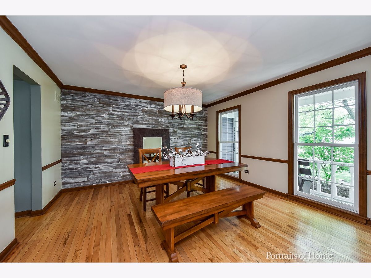
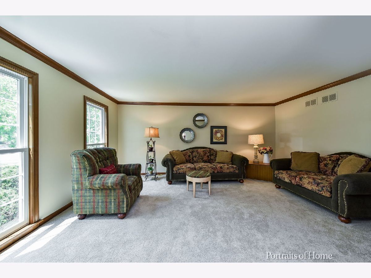
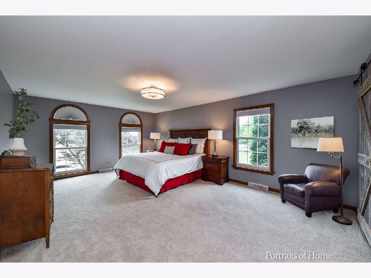
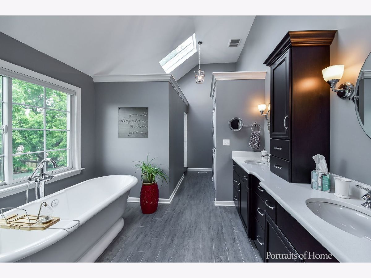
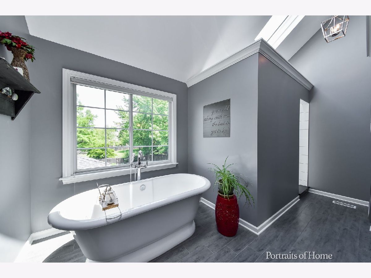
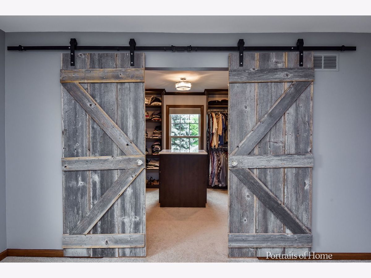
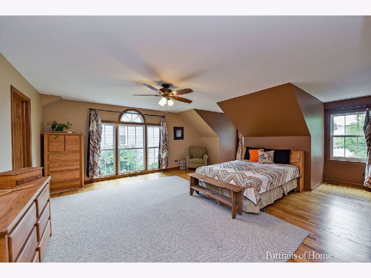
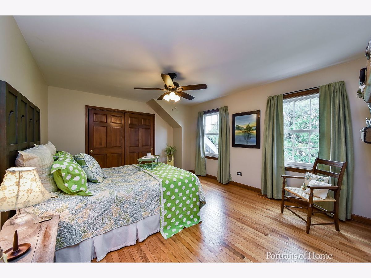
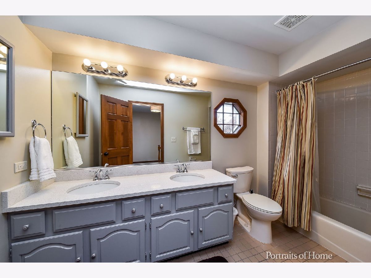
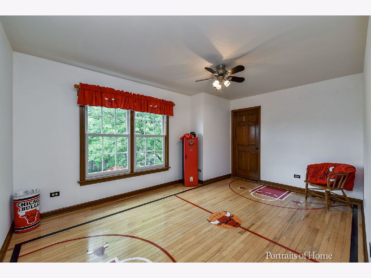
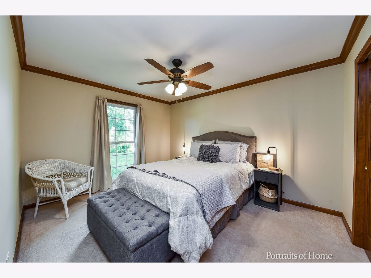
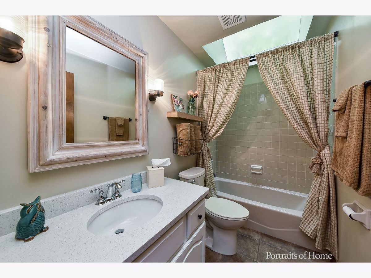
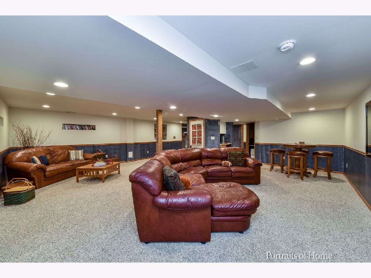
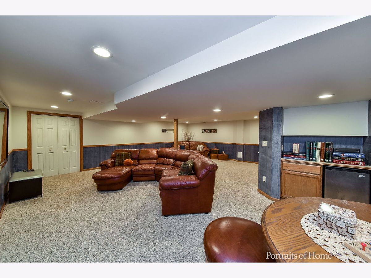
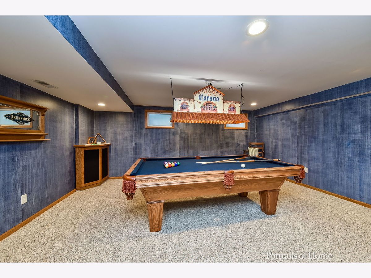
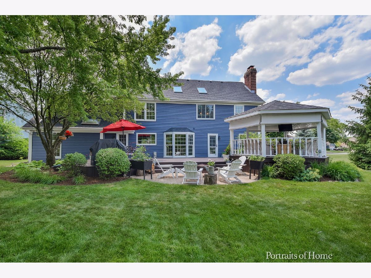
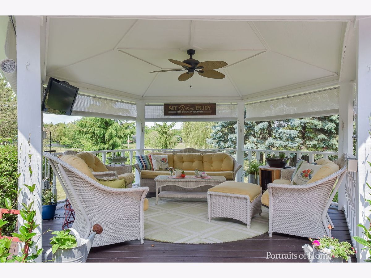
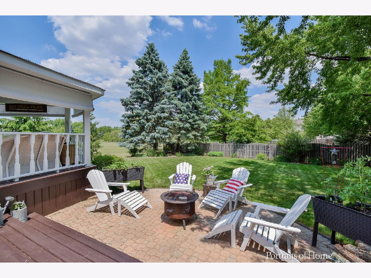
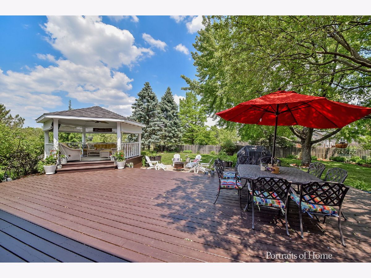
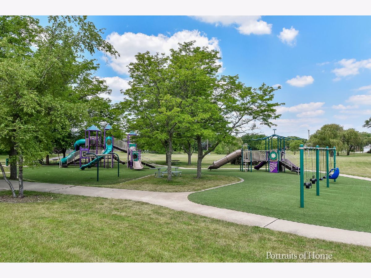
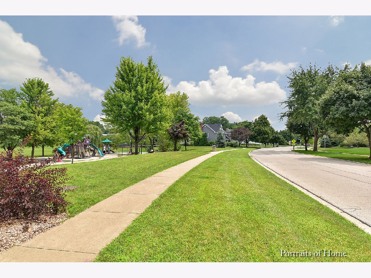
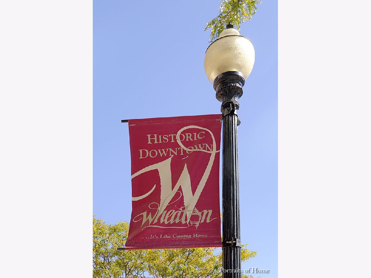
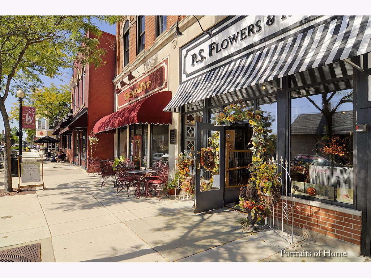
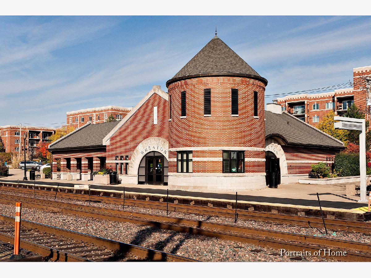
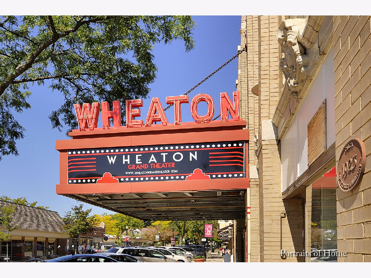
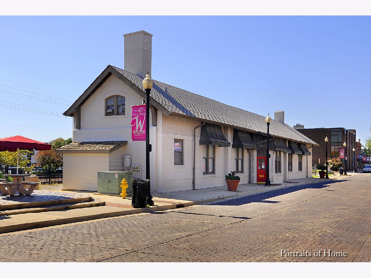
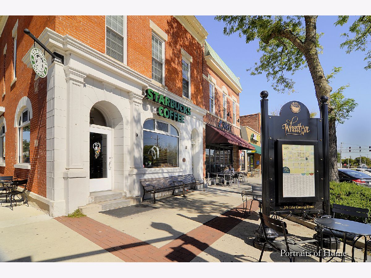
Room Specifics
Total Bedrooms: 5
Bedrooms Above Ground: 5
Bedrooms Below Ground: 0
Dimensions: —
Floor Type: Hardwood
Dimensions: —
Floor Type: Hardwood
Dimensions: —
Floor Type: Hardwood
Dimensions: —
Floor Type: —
Full Bathrooms: 3
Bathroom Amenities: Separate Shower,Double Sink,Soaking Tub
Bathroom in Basement: 0
Rooms: Bedroom 5
Basement Description: Finished
Other Specifics
| 2 | |
| — | |
| — | |
| Deck, Brick Paver Patio | |
| Park Adjacent,Mature Trees | |
| 75X145X90X134 | |
| — | |
| Full | |
| Skylight(s), Hardwood Floors, First Floor Bedroom, In-Law Arrangement, First Floor Laundry, Second Floor Laundry, First Floor Full Bath, Walk-In Closet(s) | |
| Range, Microwave, Dishwasher, Refrigerator, Washer, Dryer, Disposal, Stainless Steel Appliance(s) | |
| Not in DB | |
| Park, Curbs, Sidewalks, Street Lights, Street Paved | |
| — | |
| — | |
| Gas Starter |
Tax History
| Year | Property Taxes |
|---|---|
| 2020 | $12,227 |
Contact Agent
Nearby Similar Homes
Nearby Sold Comparables
Contact Agent
Listing Provided By
Berkshire Hathaway HomeServices Chicago





