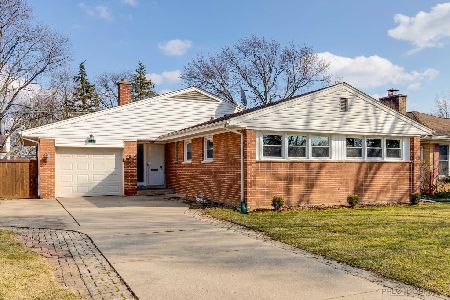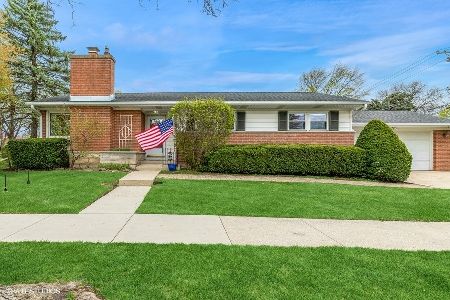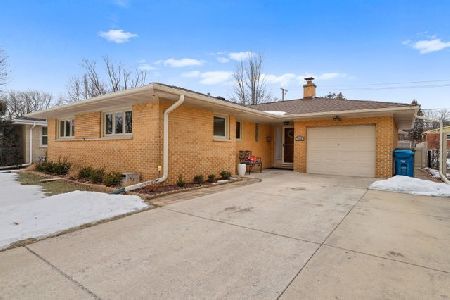517 Louis Street, Mount Prospect, Illinois 60056
$285,000
|
Sold
|
|
| Status: | Closed |
| Sqft: | 1,294 |
| Cost/Sqft: | $223 |
| Beds: | 3 |
| Baths: | 1 |
| Year Built: | 1956 |
| Property Taxes: | $7,208 |
| Days On Market: | 1878 |
| Lot Size: | 0,17 |
Description
Just steps from Lions Park Recreation Center (pool, park, tennis) and Lions Park Elementary! Homes sold by longtime owners are just the best - consistent and careful care to condition & maintenance. COMPLETE Normandy remodel/gut of the kitchen and bathroom in 2018. Custom cabinetry & gorgeous tile work. Beautiful pull-out drawers, hand painted hardware, quartz counters, high-end appliances. Huge living room with center wood-burning fireplace. Hardwood floors throughout. Windows and roof replaced 2009. Full, expansive unfinished basement. Large garage, concrete driveway. 1300 SF!! Less than 1 mile to Mount Prospect Metra Train & downtown Mount Prospect. Highly desirable D57 Elementary schools & Illinois top ranked Prospect High School. Home in good condition but sold "as is". Perfect for first time buyers or downsizers!
Property Specifics
| Single Family | |
| — | |
| — | |
| 1956 | |
| — | |
| RANCH | |
| No | |
| 0.17 |
| Cook | |
| — | |
| — / Not Applicable | |
| — | |
| — | |
| — | |
| 10940484 | |
| 08124070090000 |
Nearby Schools
| NAME: | DISTRICT: | DISTANCE: | |
|---|---|---|---|
|
Grade School
Lions Park Elementary School |
57 | — | |
|
Middle School
Lincoln Junior High School |
57 | Not in DB | |
|
High School
Prospect High School |
214 | Not in DB | |
|
Alternate Elementary School
Westbrook School For Young Learn |
— | Not in DB | |
Property History
| DATE: | EVENT: | PRICE: | SOURCE: |
|---|---|---|---|
| 5 Feb, 2021 | Sold | $285,000 | MRED MLS |
| 14 Dec, 2020 | Under contract | $289,000 | MRED MLS |
| — | Last price change | $299,000 | MRED MLS |
| 24 Nov, 2020 | Listed for sale | $299,000 | MRED MLS |
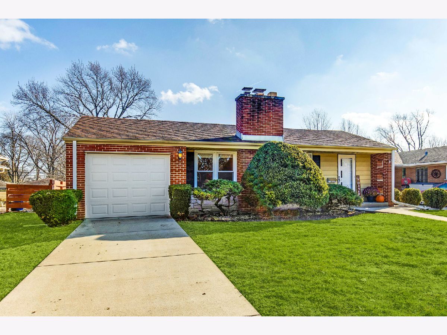
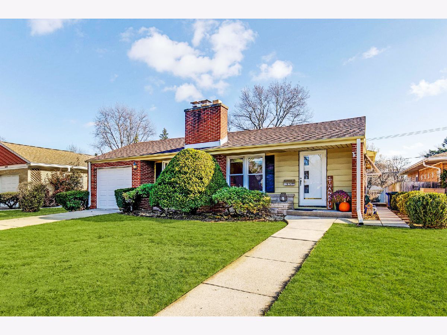
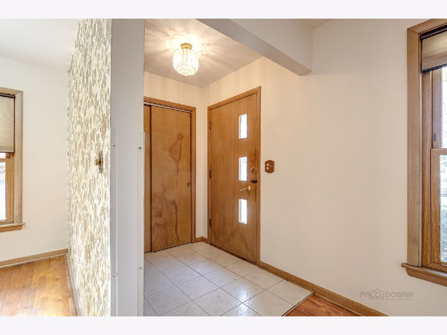
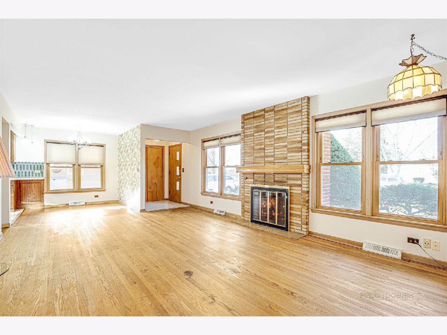
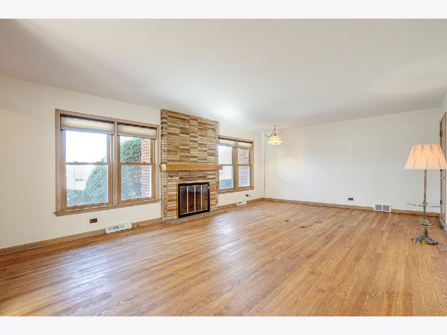
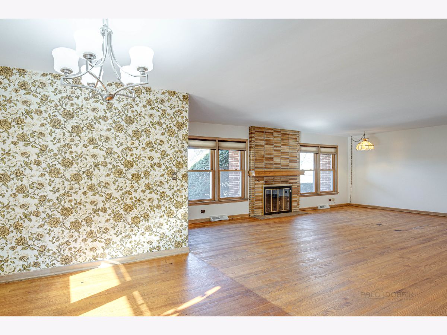
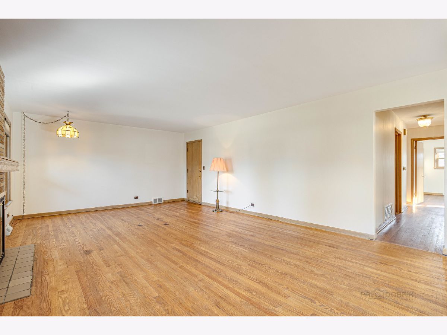
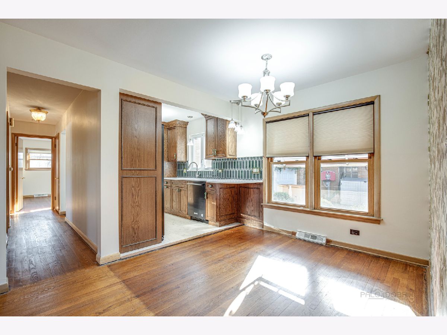
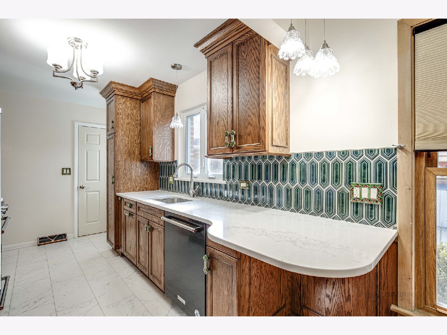
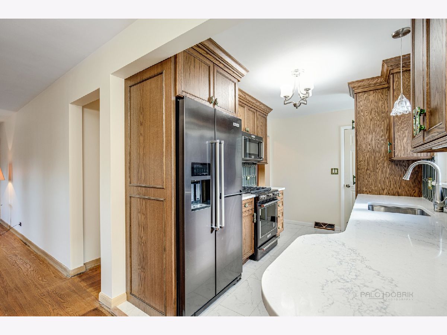
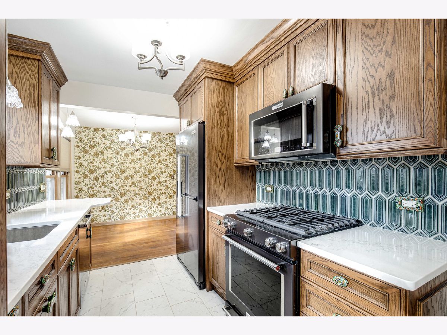
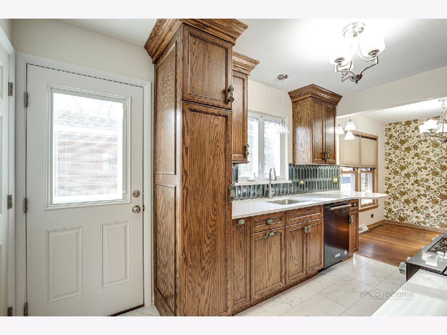
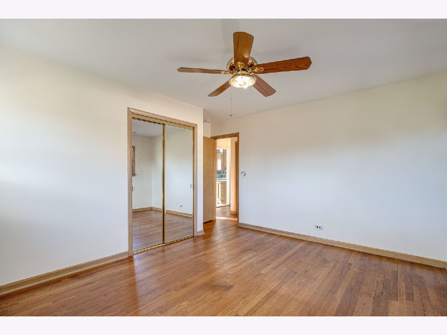
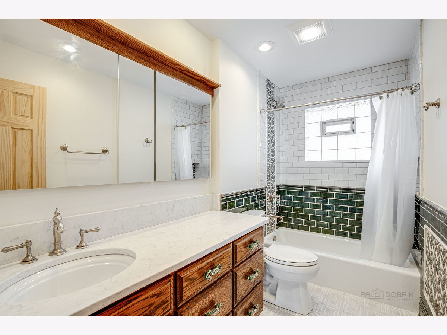
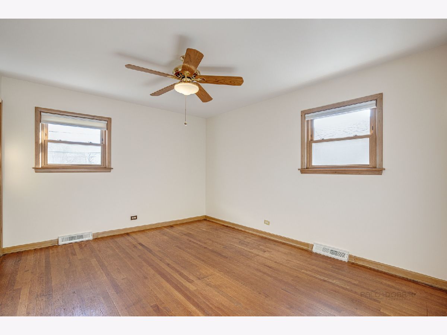
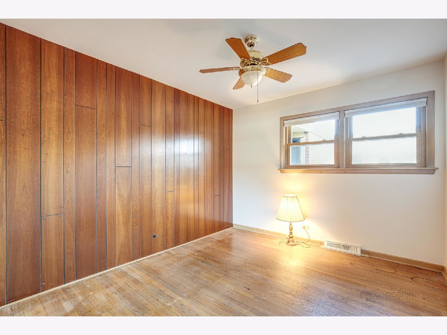
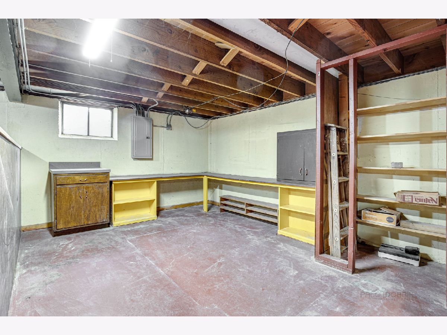
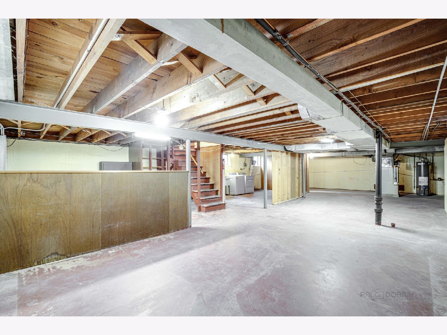
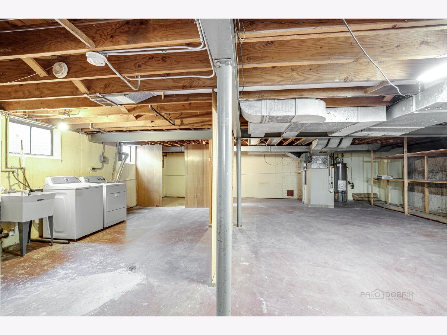
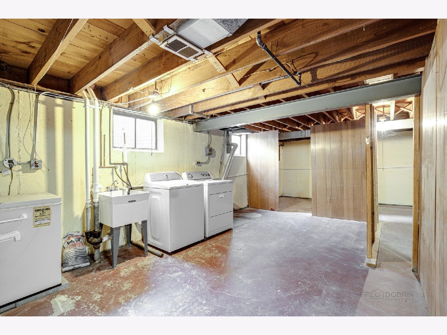
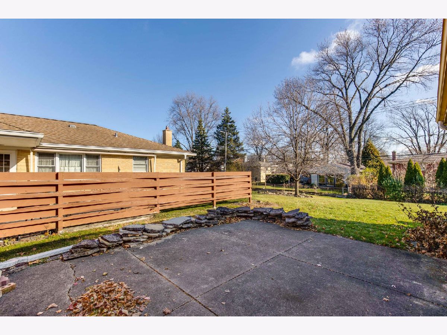
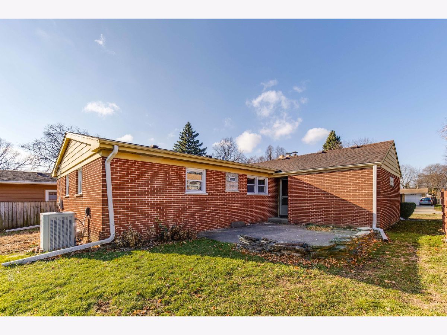
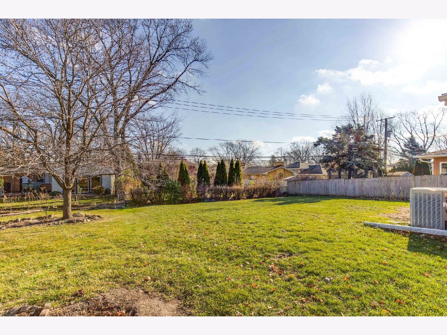
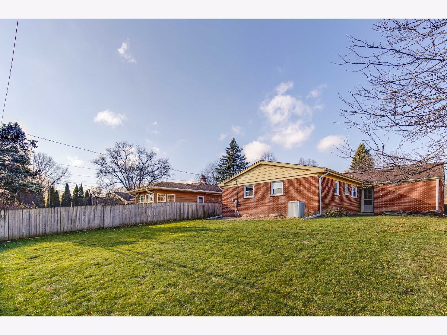
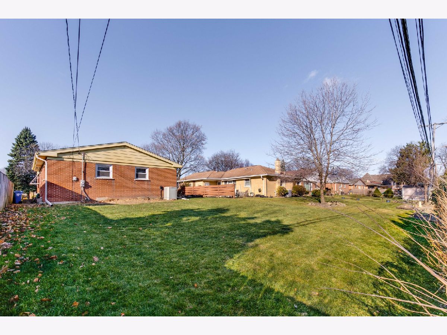
Room Specifics
Total Bedrooms: 3
Bedrooms Above Ground: 3
Bedrooms Below Ground: 0
Dimensions: —
Floor Type: —
Dimensions: —
Floor Type: —
Full Bathrooms: 1
Bathroom Amenities: —
Bathroom in Basement: 0
Rooms: —
Basement Description: —
Other Specifics
| 1 | |
| — | |
| — | |
| — | |
| — | |
| 54X136 | |
| — | |
| — | |
| — | |
| — | |
| Not in DB | |
| — | |
| — | |
| — | |
| — |
Tax History
| Year | Property Taxes |
|---|---|
| 2021 | $7,208 |
Contact Agent
Nearby Similar Homes
Nearby Sold Comparables
Contact Agent
Listing Provided By
d'aprile properties








