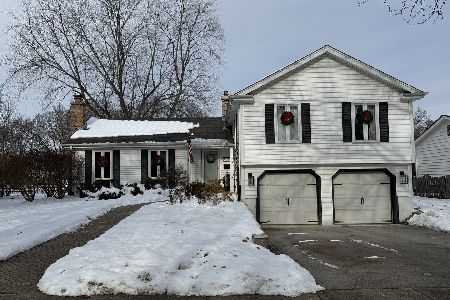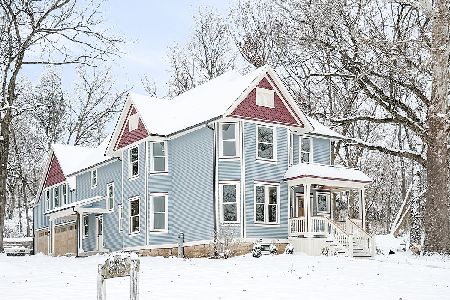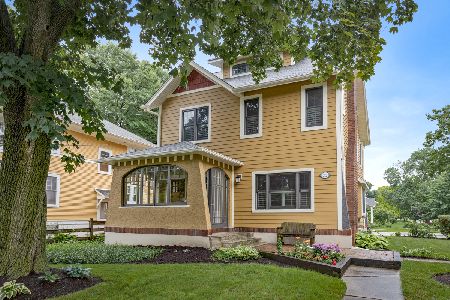517 Prairie Street, St Charles, Illinois 60174
$356,000
|
Sold
|
|
| Status: | Closed |
| Sqft: | 0 |
| Cost/Sqft: | — |
| Beds: | 4 |
| Baths: | 3 |
| Year Built: | 1925 |
| Property Taxes: | $7,707 |
| Days On Market: | 2862 |
| Lot Size: | 0,00 |
Description
This fantastic home will charm you the minute you step into the enclosed front porch with loads of windows, beadboard ceiling & custom tile floor. Enter into the large living room with beautiful hardwood floors, an open staircase, gorgeous original woodwork & crown molding. The fireplace is the heart of this room w/ custom tile work & mantle. The formal dining room has glass front built-in shelving & columns. Full eat-in kitchen w/ maple cabinets, Corian tops & includes all appliances. Upstairs features a full master bdrm w/ private sitting rm & bath with a walk-in shower. There are 2 additional bdrms & an updated bath on the 2nd floor. The 3rd floor features a 4th bedroom or office. The basement is partially finished & has a staircase leading to the backyard, a NEW h.e. furnace & a newer H2O heater. Exterior has a new 30 yr. arc shing. roof, fully fenced-in deep yard, paver patio, gorgeous landscaping & a 2 car garage. Easy walking distance to downtown & min. to biking/walking trails!
Property Specifics
| Single Family | |
| — | |
| American 4-Sq. | |
| 1925 | |
| Full | |
| HOUSE BEAUTIFUL! | |
| No | |
| — |
| Kane | |
| — | |
| 0 / Not Applicable | |
| None | |
| Public | |
| Public Sewer | |
| 09892562 | |
| 0934157002 |
Nearby Schools
| NAME: | DISTRICT: | DISTANCE: | |
|---|---|---|---|
|
Grade School
Davis Elementary School |
303 | — | |
|
Middle School
Thompson Middle School |
303 | Not in DB | |
|
High School
St Charles East High School |
303 | Not in DB | |
Property History
| DATE: | EVENT: | PRICE: | SOURCE: |
|---|---|---|---|
| 30 Sep, 2011 | Sold | $287,000 | MRED MLS |
| 11 Sep, 2011 | Under contract | $319,500 | MRED MLS |
| 1 Sep, 2011 | Listed for sale | $319,500 | MRED MLS |
| 4 Jun, 2018 | Sold | $356,000 | MRED MLS |
| 1 May, 2018 | Under contract | $360,000 | MRED MLS |
| 20 Mar, 2018 | Listed for sale | $360,000 | MRED MLS |
Room Specifics
Total Bedrooms: 4
Bedrooms Above Ground: 4
Bedrooms Below Ground: 0
Dimensions: —
Floor Type: Hardwood
Dimensions: —
Floor Type: Hardwood
Dimensions: —
Floor Type: Carpet
Full Bathrooms: 3
Bathroom Amenities: Separate Shower
Bathroom in Basement: 0
Rooms: Enclosed Porch,Sitting Room
Basement Description: Exterior Access
Other Specifics
| 2 | |
| Concrete Perimeter | |
| Concrete | |
| Patio, Brick Paver Patio, Storms/Screens | |
| Fenced Yard,Landscaped | |
| 53X149X54X157 | |
| — | |
| Full | |
| Hardwood Floors | |
| Range, Microwave, Dishwasher, Refrigerator, Disposal | |
| Not in DB | |
| Tennis Courts, Sidewalks, Street Lights, Street Paved | |
| — | |
| — | |
| Wood Burning |
Tax History
| Year | Property Taxes |
|---|---|
| 2011 | $6,780 |
| 2018 | $7,707 |
Contact Agent
Nearby Similar Homes
Nearby Sold Comparables
Contact Agent
Listing Provided By
RE/MAX Excels









