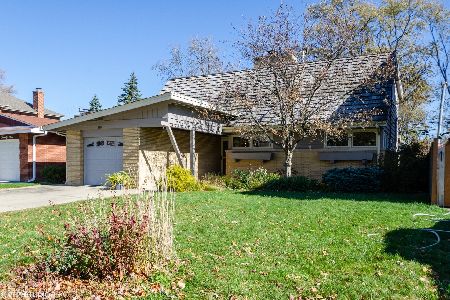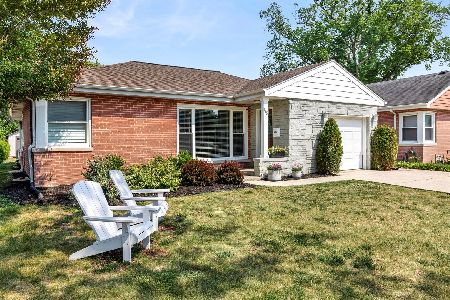517 Rose Avenue, Park Ridge, Illinois 60068
$400,000
|
Sold
|
|
| Status: | Closed |
| Sqft: | 1,290 |
| Cost/Sqft: | $318 |
| Beds: | 3 |
| Baths: | 2 |
| Year Built: | 1959 |
| Property Taxes: | $5,610 |
| Days On Market: | 2085 |
| Lot Size: | 0,15 |
Description
Move right into this 3 bedroom, 1.5 bath brick ranch. Located on a beautiful quiet street, this home is walking distance to Carpenter School and the Dee Road Train Station. The kitchen includes a nice eat-in area and features new cabinets with granite counter tops, stainless appliances, hardwood floors and a large pantry closet. There is a nice sized family room off of the kitchen with plenty of windows and a door that leads to a newer brick patio and private yard. The spacious living room has hard wood floors, crown moldings and a large picture window. There is a 11 x 10 separate dining room also with hardwood floors and crown molding. This home includes 3 bedrooms all with large closets and hardwood floors. The main level includes 1.5 baths. The finished basement includes a large rec room and office. The laundry room includes a newer washer and dryer and very a large utility room. With many recent updates and improvements, this is a great family home! This home also has a whole house generator and a storage shed. There is a list of recent improvements under additional information.
Property Specifics
| Single Family | |
| — | |
| Ranch | |
| 1959 | |
| Full | |
| — | |
| No | |
| 0.15 |
| Cook | |
| — | |
| — / Not Applicable | |
| None | |
| Lake Michigan | |
| Public Sewer | |
| 10706215 | |
| 09274020080000 |
Nearby Schools
| NAME: | DISTRICT: | DISTANCE: | |
|---|---|---|---|
|
Grade School
George B Carpenter Elementary Sc |
64 | — | |
|
Middle School
Emerson Middle School |
64 | Not in DB | |
|
High School
Maine South High School |
207 | Not in DB | |
Property History
| DATE: | EVENT: | PRICE: | SOURCE: |
|---|---|---|---|
| 30 Jun, 2020 | Sold | $400,000 | MRED MLS |
| 11 May, 2020 | Under contract | $409,900 | MRED MLS |
| 5 May, 2020 | Listed for sale | $409,900 | MRED MLS |
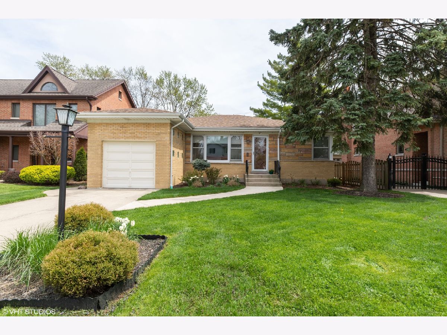
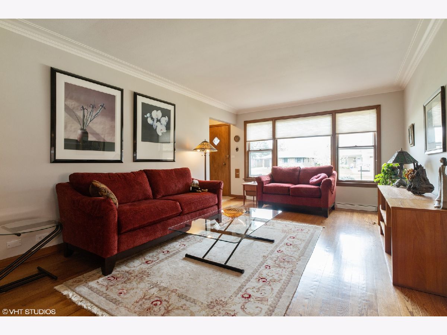
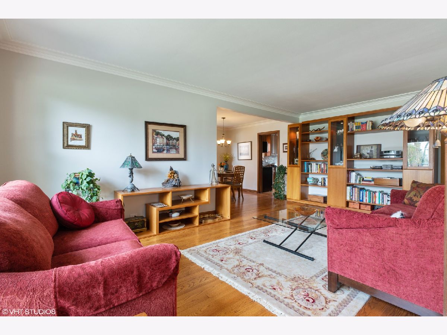
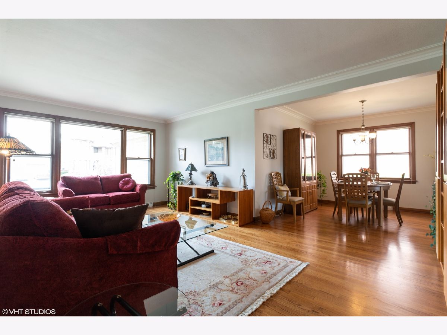
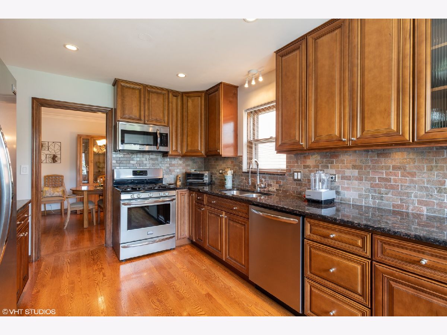
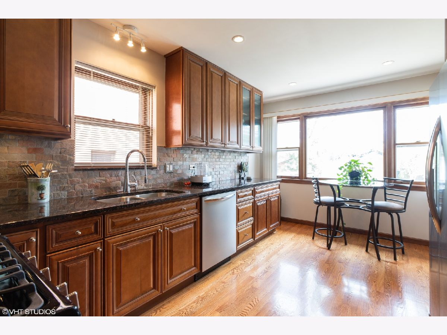
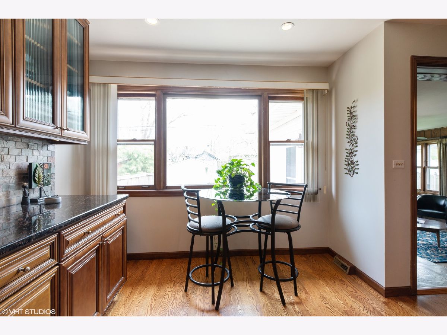
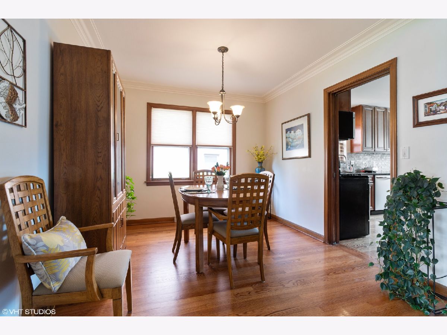
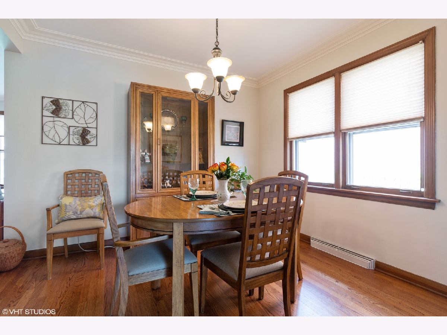
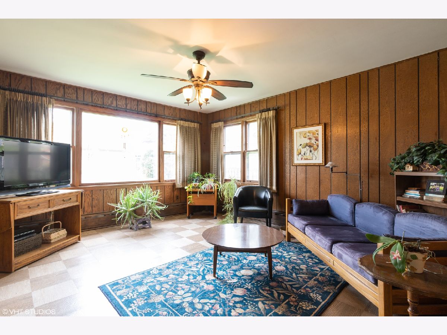
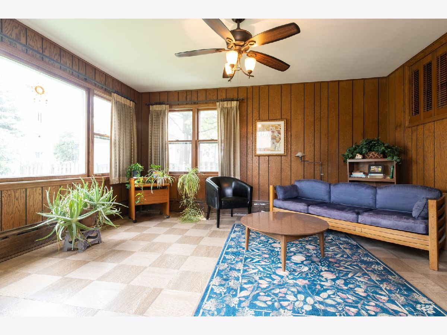
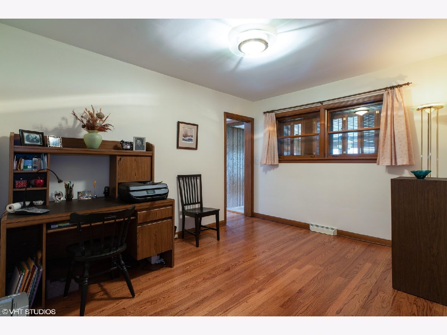
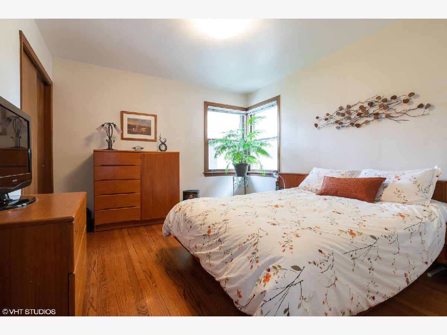
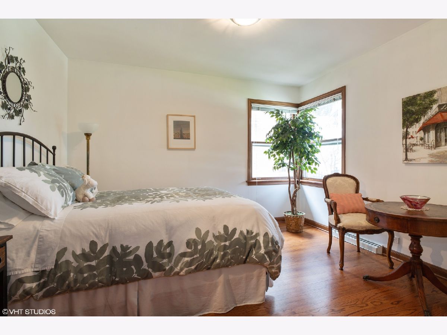
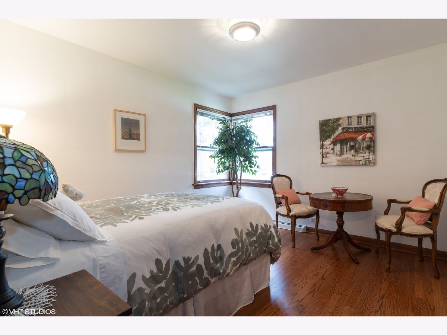
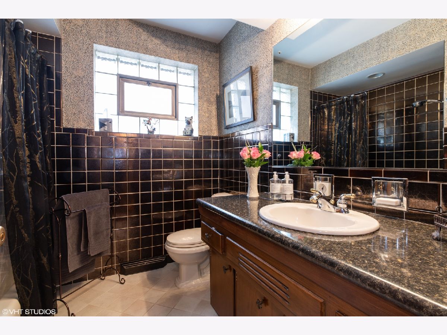
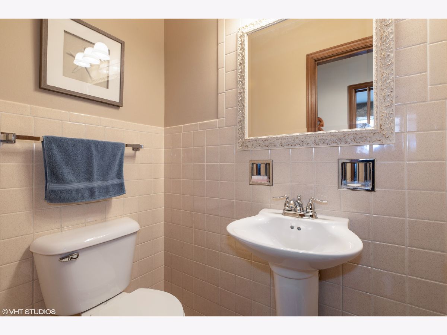
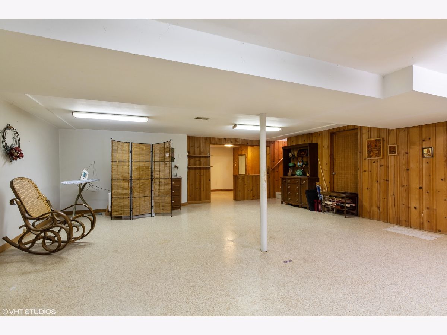
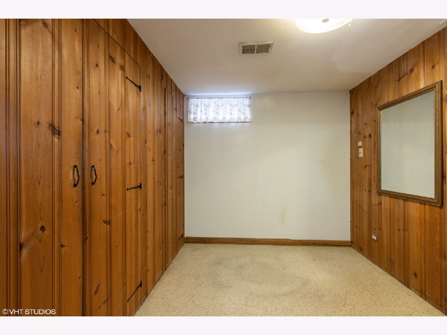
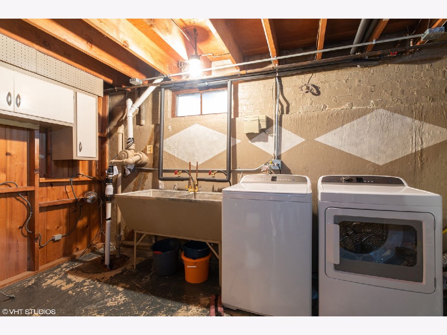
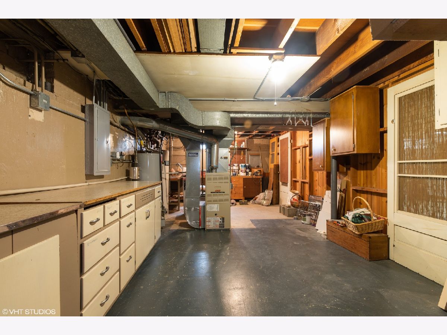
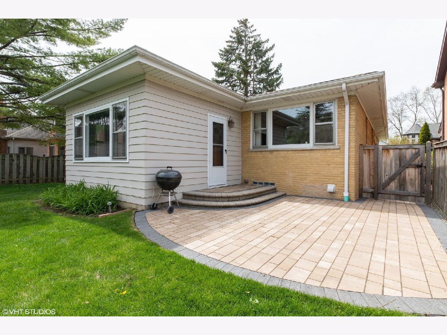
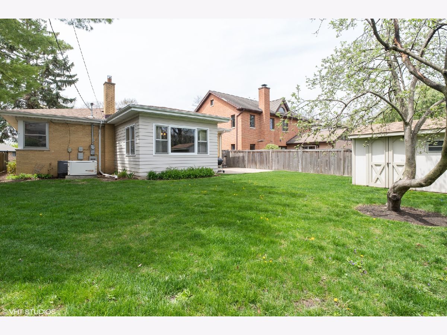
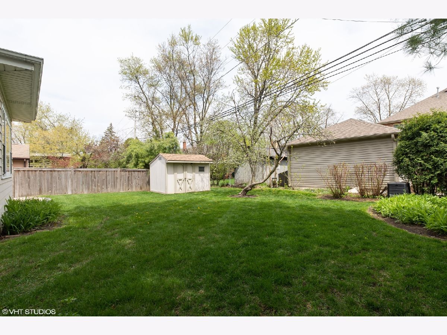
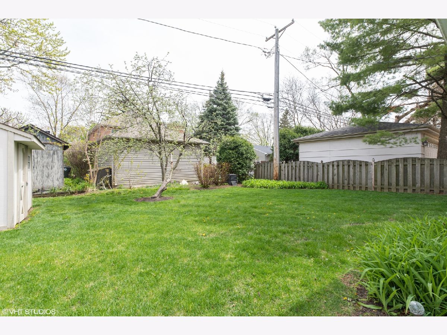
Room Specifics
Total Bedrooms: 3
Bedrooms Above Ground: 3
Bedrooms Below Ground: 0
Dimensions: —
Floor Type: Hardwood
Dimensions: —
Floor Type: Hardwood
Full Bathrooms: 2
Bathroom Amenities: —
Bathroom in Basement: 0
Rooms: Office,Recreation Room,Utility Room-Lower Level
Basement Description: Partially Finished
Other Specifics
| 1 | |
| Concrete Perimeter | |
| Concrete | |
| Brick Paver Patio, Storms/Screens | |
| — | |
| 50X132 | |
| — | |
| None | |
| Hardwood Floors, First Floor Bedroom, First Floor Full Bath | |
| Range, Microwave, Dishwasher, Refrigerator, Washer, Dryer, Disposal, Stainless Steel Appliance(s) | |
| Not in DB | |
| Park, Pool, Curbs, Sidewalks, Street Lights, Street Paved | |
| — | |
| — | |
| — |
Tax History
| Year | Property Taxes |
|---|---|
| 2020 | $5,610 |
Contact Agent
Nearby Similar Homes
Nearby Sold Comparables
Contact Agent
Listing Provided By
RE/MAX Properties Northwest






