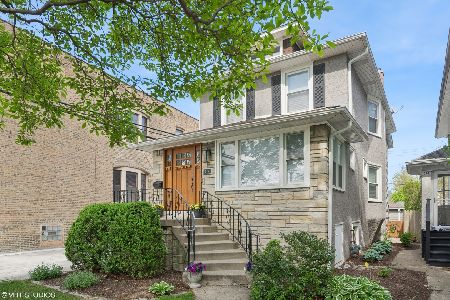517 Scoville Avenue, Oak Park, Illinois 60304
$486,100
|
Sold
|
|
| Status: | Closed |
| Sqft: | 1,824 |
| Cost/Sqft: | $268 |
| Beds: | 3 |
| Baths: | 3 |
| Year Built: | 1918 |
| Property Taxes: | $13,005 |
| Days On Market: | 1799 |
| Lot Size: | 0,07 |
Description
Welcome home! Lovely 3 BR, 2.5 bath American 4 square home with 1824 sq ft. and gleaming hardwood floors throughout. Home features beautifully updated kitchen w/granite counters, 42" cabinets, recessed lights, backsplash, and breakfast nook. The electric stove does have a gas line and can easily be converted to gas stove. Spacious living room w/brick decorative fireplace. Enjoy the sunroom which is perfect for an office or playroom. Upstairs you will find large bedrooms. The Master bedroom has a luxurious private bathroom (which is rare in OP) and has a walk-in closet w/organizers. Basement is partially finished w/new carpeting. Enjoy entertaining on your deck or on the patio. Yard is fully fenced w/new landscaping in 2020. Also new in 2020 is a 2 car garage 20X22. Newer furnace and A/C condenser in 2019. Excellent location near shopping and expressways.
Property Specifics
| Single Family | |
| — | |
| American 4-Sq. | |
| 1918 | |
| Full,Walkout | |
| AMERICAN 4-SQ | |
| No | |
| 0.07 |
| Cook | |
| — | |
| 0 / Not Applicable | |
| None | |
| Public | |
| Public Sewer | |
| 10986194 | |
| 16182040220000 |
Nearby Schools
| NAME: | DISTRICT: | DISTANCE: | |
|---|---|---|---|
|
Grade School
Longfellow Elementary School |
97 | — | |
|
Middle School
Percy Julian Middle School |
97 | Not in DB | |
|
High School
Oak Park & River Forest High Sch |
200 | Not in DB | |
Property History
| DATE: | EVENT: | PRICE: | SOURCE: |
|---|---|---|---|
| 29 Mar, 2007 | Sold | $402,500 | MRED MLS |
| 16 Feb, 2007 | Under contract | $428,876 | MRED MLS |
| 11 Jan, 2007 | Listed for sale | $428,876 | MRED MLS |
| 20 Apr, 2021 | Sold | $486,100 | MRED MLS |
| 21 Feb, 2021 | Under contract | $489,500 | MRED MLS |
| 18 Feb, 2021 | Listed for sale | $489,500 | MRED MLS |
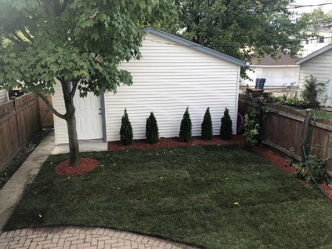
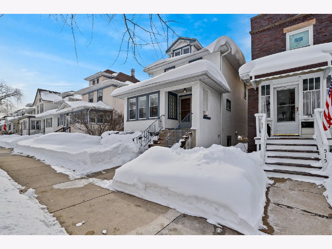
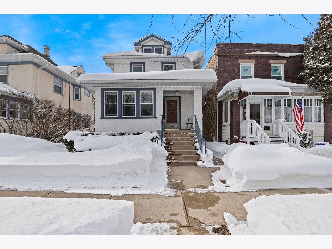
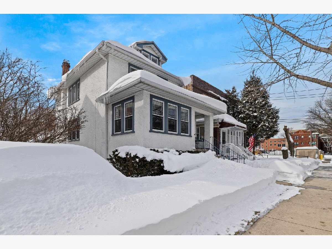
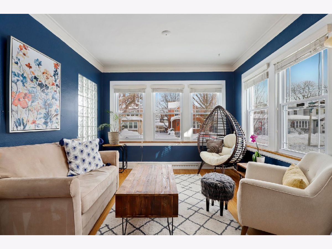
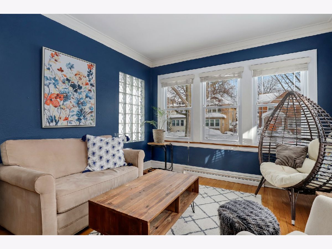
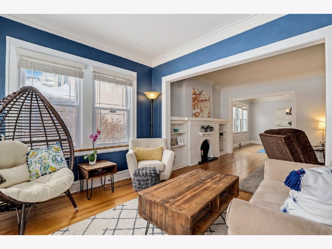
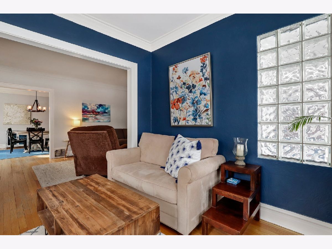
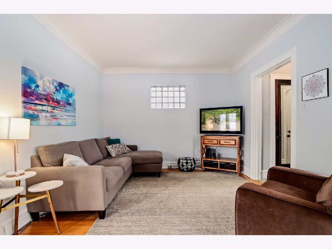
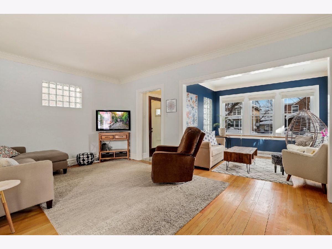
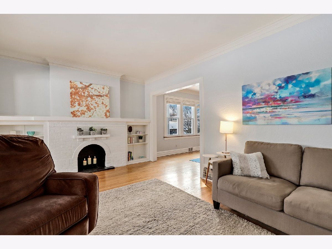
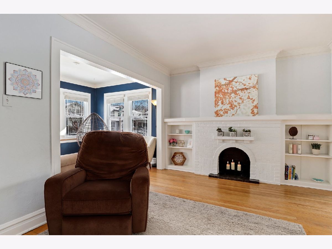
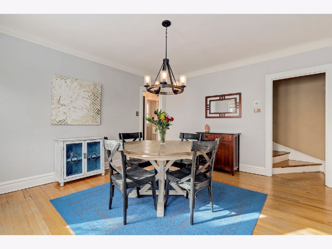
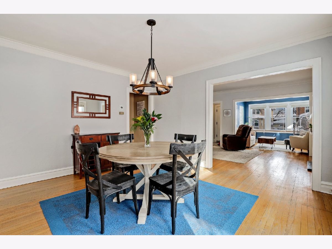
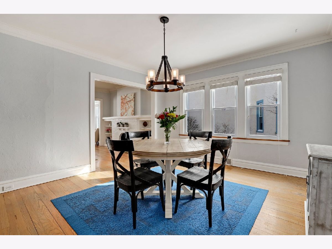
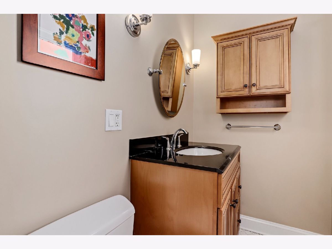
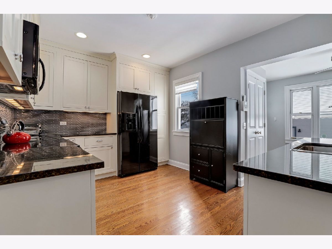
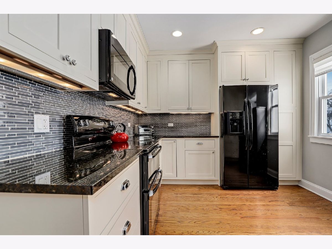
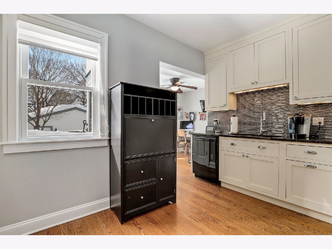
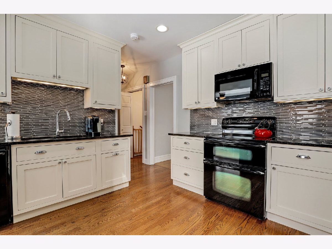
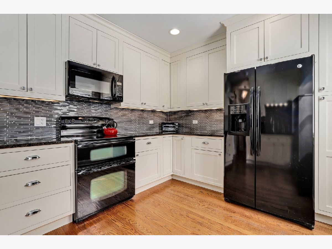
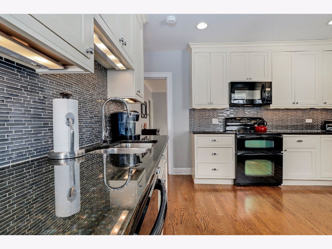
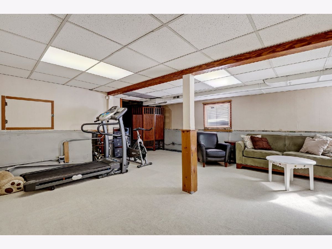
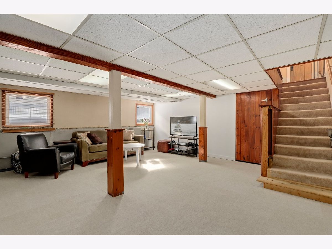
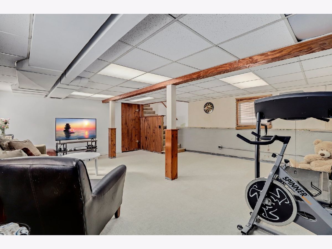
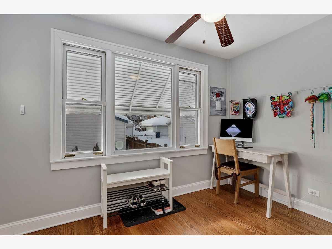
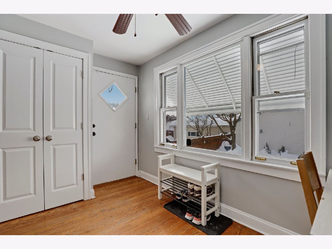
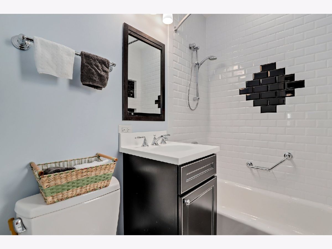
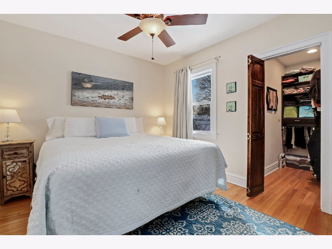
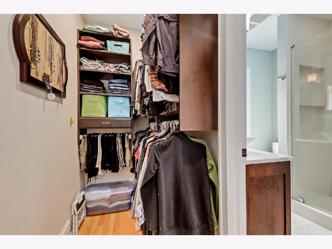
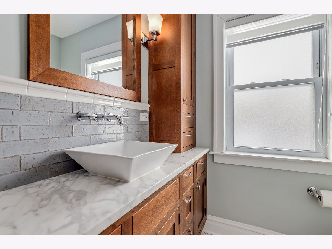
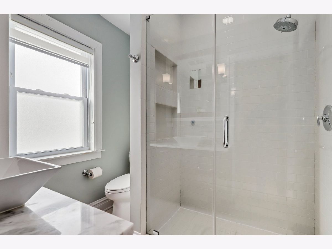
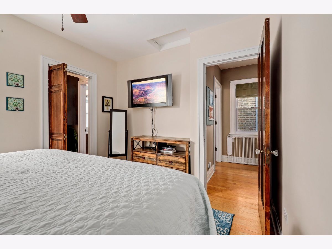
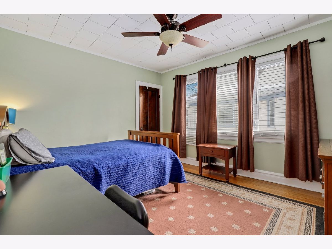
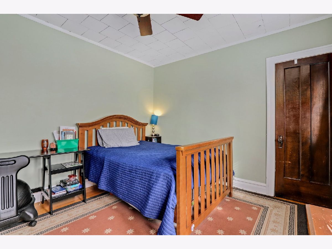
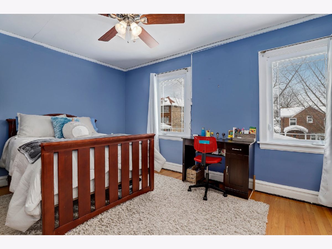
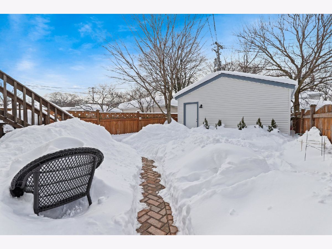
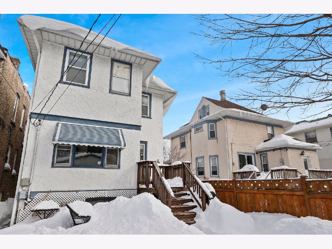
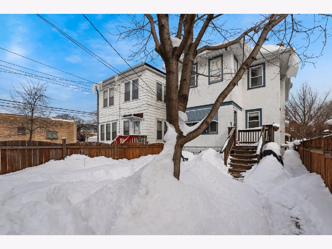
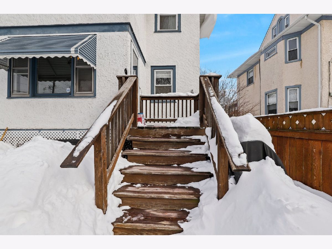
Room Specifics
Total Bedrooms: 3
Bedrooms Above Ground: 3
Bedrooms Below Ground: 0
Dimensions: —
Floor Type: Hardwood
Dimensions: —
Floor Type: Hardwood
Full Bathrooms: 3
Bathroom Amenities: Separate Shower
Bathroom in Basement: 0
Rooms: Heated Sun Room,Breakfast Room,Recreation Room
Basement Description: Partially Finished,Crawl,Exterior Access
Other Specifics
| 2 | |
| — | |
| Off Alley | |
| Deck, Patio, Porch, Storms/Screens | |
| Fenced Yard | |
| 25X126 | |
| Unfinished | |
| Full | |
| Hardwood Floors, Built-in Features, Walk-In Closet(s) | |
| Double Oven, Microwave, Dishwasher, Refrigerator, Washer, Dryer, Disposal | |
| Not in DB | |
| Sidewalks, Street Lights, Street Paved | |
| — | |
| — | |
| Decorative |
Tax History
| Year | Property Taxes |
|---|---|
| 2007 | $7,725 |
| 2021 | $13,005 |
Contact Agent
Nearby Similar Homes
Nearby Sold Comparables
Contact Agent
Listing Provided By
Redfin Corporation







