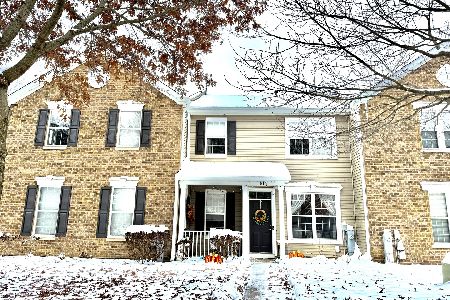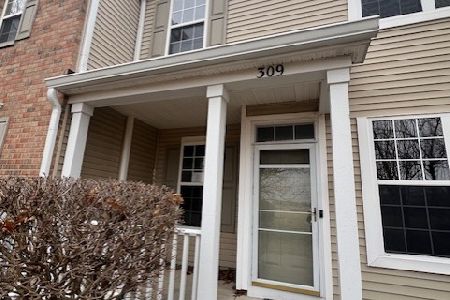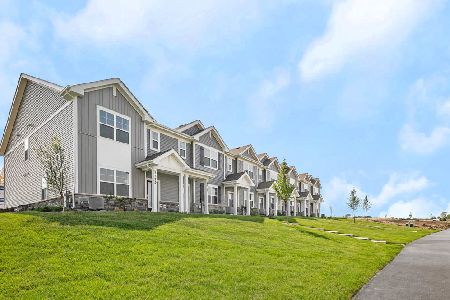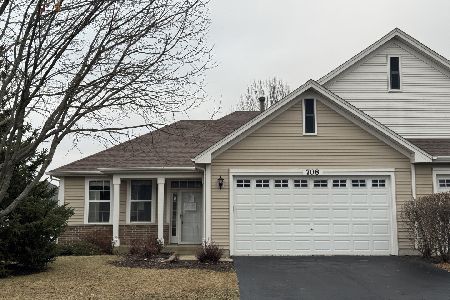517 Springbrook Trail, Oswego, Illinois 60543
$178,000
|
Sold
|
|
| Status: | Closed |
| Sqft: | 1,602 |
| Cost/Sqft: | $114 |
| Beds: | 3 |
| Baths: | 3 |
| Year Built: | 2003 |
| Property Taxes: | $5,003 |
| Days On Market: | 2152 |
| Lot Size: | 0,00 |
Description
Buyers cannot secure financing, their loss is your gain! This is a wonderful home that went under contract immediately when first listed! Welcome home! This is the deal you have been wishing for! This is the largest unit in this subdivision and an END UNIT, in a CUL DE SAC, backing to GREEN SPACE! The perfect package! As soon as you walk in you will love how neat, tidy and well cared for it is. The large living room is open to the dining room and both lead to your large kitchen with TONS of cabinet and counter space. Upstairs you will find three bedrooms - including a master suite with 2 walk-in closets and a private master bath! There is another full bath upstairs along with 2 more bedroom and your laundry room. No more hauling clothes up and down the stairs. There is also a half bath downstairs and an attached 2 car garage. All appliances included, even washer and dryer. Spring is coming, you could close on this home just in time to enjoy the spring and summer relaxing on your private patio. This home is just minutes away from shopping, restaurants, downtown, and so much more. A GREAT HOME in A GREAT LOCATION! The association just put a new roof on the first week of March.
Property Specifics
| Condos/Townhomes | |
| 2 | |
| — | |
| 2003 | |
| None | |
| — | |
| No | |
| — |
| Kendall | |
| — | |
| 185 / Monthly | |
| Exterior Maintenance,Lawn Care,Snow Removal | |
| Public | |
| Public Sewer | |
| 10658955 | |
| 0303450022 |
Property History
| DATE: | EVENT: | PRICE: | SOURCE: |
|---|---|---|---|
| 13 Feb, 2016 | Under contract | $0 | MRED MLS |
| 1 Feb, 2016 | Listed for sale | $0 | MRED MLS |
| 27 May, 2020 | Sold | $178,000 | MRED MLS |
| 22 Apr, 2020 | Under contract | $182,500 | MRED MLS |
| — | Last price change | $184,000 | MRED MLS |
| 5 Mar, 2020 | Listed for sale | $185,000 | MRED MLS |
Room Specifics
Total Bedrooms: 3
Bedrooms Above Ground: 3
Bedrooms Below Ground: 0
Dimensions: —
Floor Type: Carpet
Dimensions: —
Floor Type: Carpet
Full Bathrooms: 3
Bathroom Amenities: Double Sink
Bathroom in Basement: 0
Rooms: No additional rooms
Basement Description: Slab
Other Specifics
| 2 | |
| — | |
| Asphalt | |
| Patio | |
| Common Grounds,Cul-De-Sac | |
| 48.05 X 26.38 X 90 X 29.98 | |
| — | |
| Full | |
| Vaulted/Cathedral Ceilings, Second Floor Laundry | |
| Range, Microwave, Dishwasher, Refrigerator, Washer, Dryer, Disposal | |
| Not in DB | |
| — | |
| — | |
| Bike Room/Bike Trails, Park | |
| — |
Tax History
| Year | Property Taxes |
|---|---|
| 2020 | $5,003 |
Contact Agent
Nearby Similar Homes
Nearby Sold Comparables
Contact Agent
Listing Provided By
Coldwell Banker Real Estate Group







