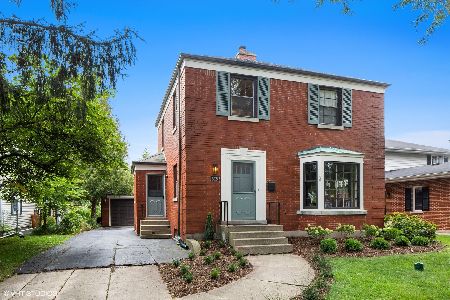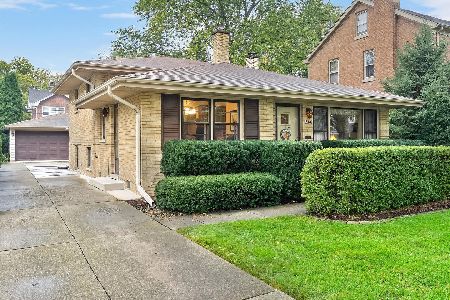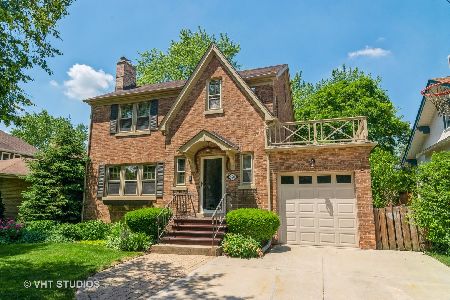517 Stone Avenue, La Grange Park, Illinois 60526
$485,000
|
Sold
|
|
| Status: | Closed |
| Sqft: | 1,908 |
| Cost/Sqft: | $262 |
| Beds: | 4 |
| Baths: | 5 |
| Year Built: | 1924 |
| Property Taxes: | $10,994 |
| Days On Market: | 2024 |
| Lot Size: | 0,00 |
Description
Cozy, charming, spacious, and updated describe this all-brick, 2.5-story Harding Woods gem! You will be dazzled by this home's charm, location, and character, starting with its curb appeal. The enclosed, heated porch provides a touch of elegance with French doors and newer windows, which may serve as an amazing space for relaxing or a bonus play area. The inviting living room features crown molding, a gas fireplace, built-in shelving, and an adjacent, updated powder room. Several built-in features, contemporary teardrop pendant lighting, crown molding, modern, HGTV-worthy aesthetic, and abundant natural light from its seven windows adorn the dining room. The open, updated kitchen rounds off the main level and features ample cabinet space, SS appliances, granite counters, tile backsplash, and mudroom area for shoes & coats. The newly-expanded master suite (16x11) offers newly refinished hardwood (a feature carried throughout the entire second level), crown molding, and a full, private bathroom. In a town of historic houses, this home boasts 4 bedrooms, 4 FULL BATHROOMS (plus powder room), newer, 6' gated privacy fence, and a 2.5 car garage. Checks all the boxes! Two additional bedrooms with ample closet space and a full bathroom complete the second level. The versatile 3rd floor could serve as a 4th bedroom, office, or additional play area, and includes a spacious, 10x5 full bathroom. The basement offers an additional 805 square feet of functional space, and includes a large recreation room, ample laundry facilities, another full bathroom, and nearly 250 square feet of space split between two bonus rooms, which could easily be converted into additional bedrooms, an office, man cave/she shed, crafting or exercise area, workshop, etc. The possibilities are limited only by your imagination! Centrally located in the heart of Harding Woods on a gorgeous, tree-lined street 2 blocks from Stone Monroe Park, a stone's throw from Panera Bread, Trader Joe's, and all that downtown La Grange has to offer. And if that weren't enough, it's only 2 blocks to Blue Ribbon Ogden Elementary and 2 blocks to Park Jr. High. These schools, in addition to Lyons Township High School, have demonstrated a sustained commitment to academic excellence and have produced the best and brightest, adding to the quality of life in this amazing community. Easy access to Metra commuter rail, interstate, downtown, shopping, dining, and entertainment. WELCOME HOME!
Property Specifics
| Single Family | |
| — | |
| — | |
| 1924 | |
| Full | |
| — | |
| No | |
| — |
| Cook | |
| — | |
| — / Not Applicable | |
| None | |
| Public | |
| Public Sewer | |
| 10730477 | |
| 15333090070000 |
Nearby Schools
| NAME: | DISTRICT: | DISTANCE: | |
|---|---|---|---|
|
Grade School
Ogden Ave Elementary School |
102 | — | |
|
Middle School
Park Junior High School |
102 | Not in DB | |
|
High School
Lyons Twp High School |
204 | Not in DB | |
Property History
| DATE: | EVENT: | PRICE: | SOURCE: |
|---|---|---|---|
| 15 Jul, 2008 | Sold | $550,000 | MRED MLS |
| 13 Jun, 2008 | Under contract | $589,000 | MRED MLS |
| — | Last price change | $624,900 | MRED MLS |
| 28 Mar, 2008 | Listed for sale | $624,900 | MRED MLS |
| 20 Apr, 2012 | Sold | $400,000 | MRED MLS |
| 3 Mar, 2012 | Under contract | $434,000 | MRED MLS |
| — | Last price change | $460,000 | MRED MLS |
| 22 Aug, 2011 | Listed for sale | $495,000 | MRED MLS |
| 24 Jul, 2020 | Sold | $485,000 | MRED MLS |
| 17 Jun, 2020 | Under contract | $499,900 | MRED MLS |
| 5 Jun, 2020 | Listed for sale | $499,900 | MRED MLS |
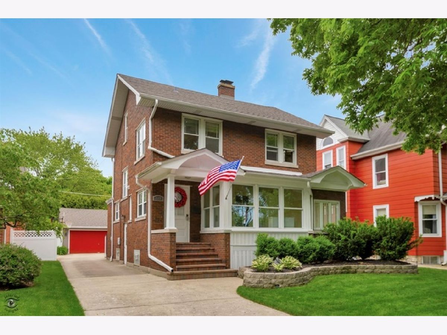

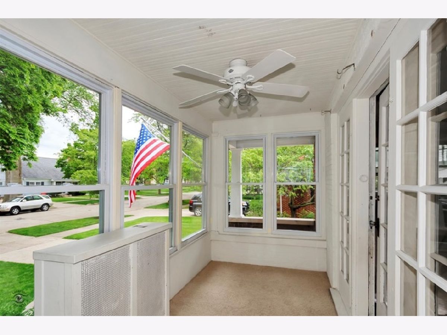


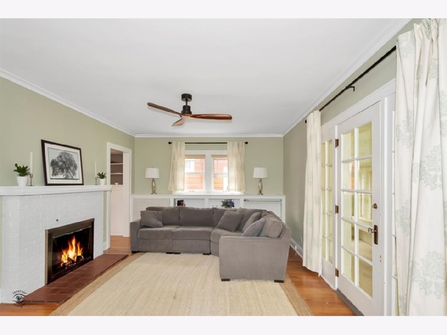
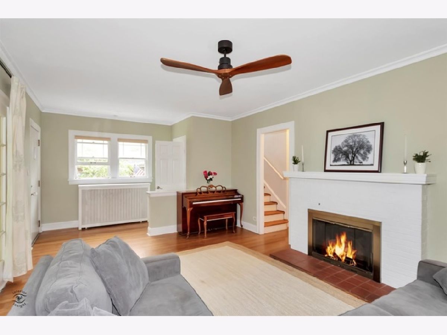
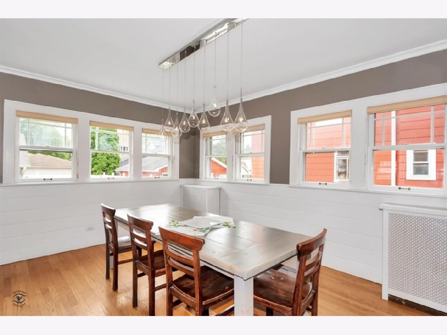
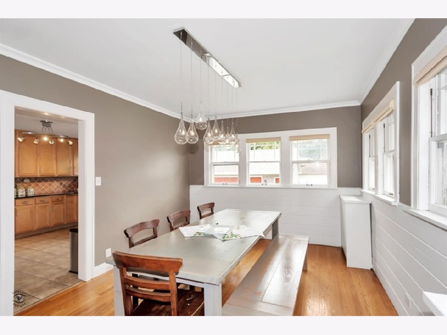
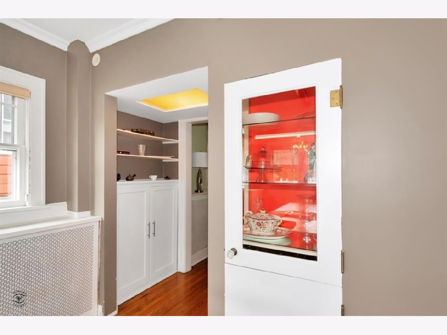
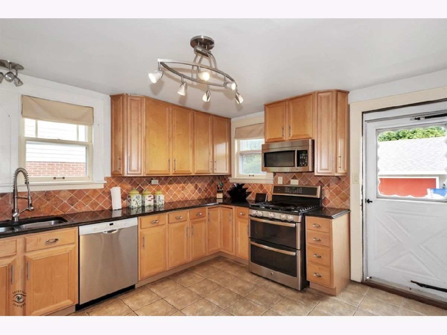
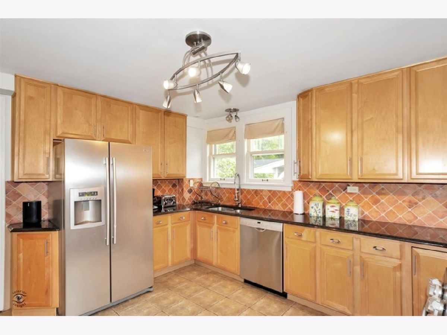

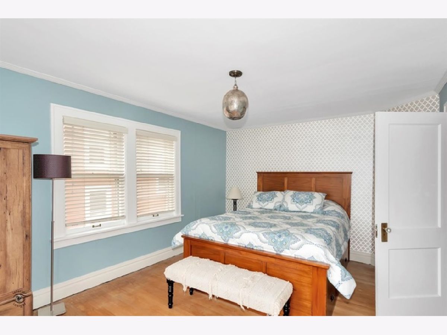
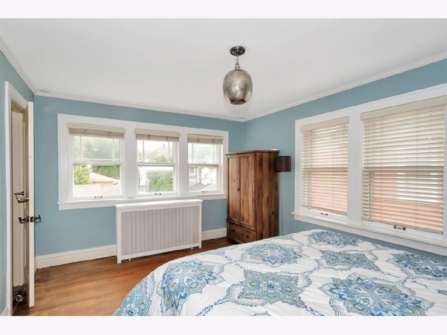
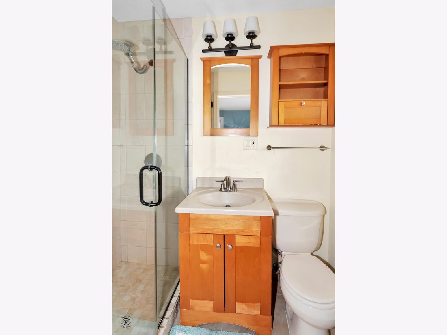
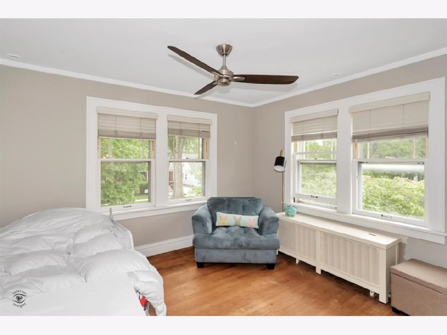
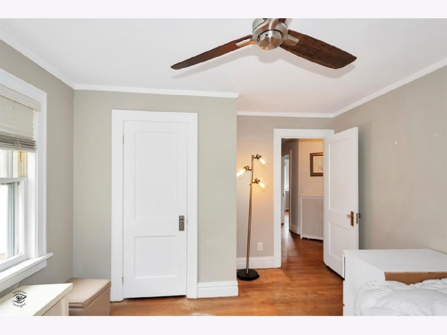
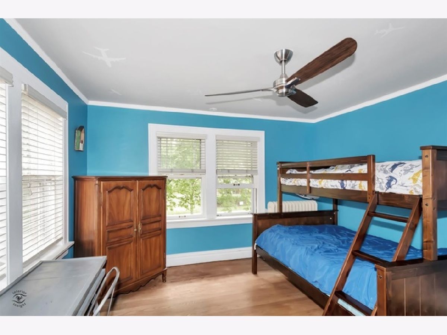
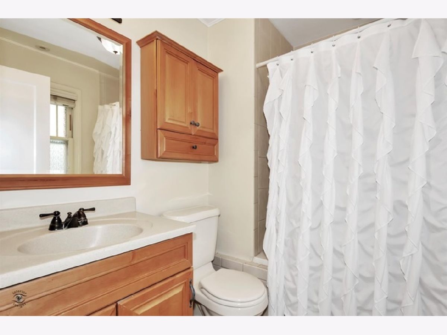
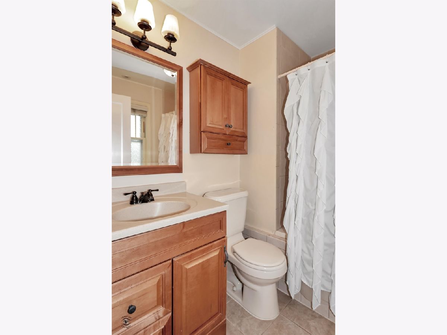
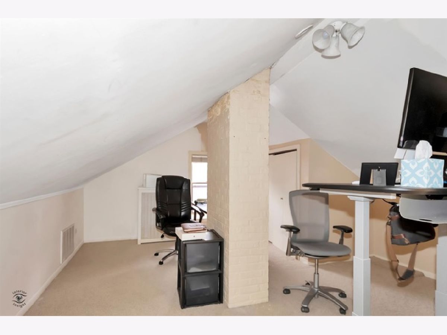
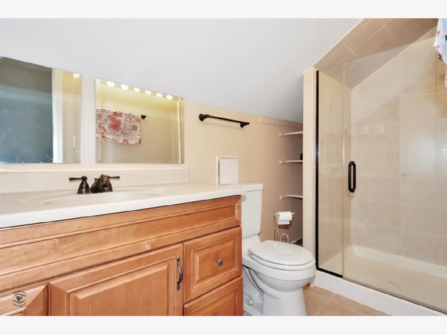
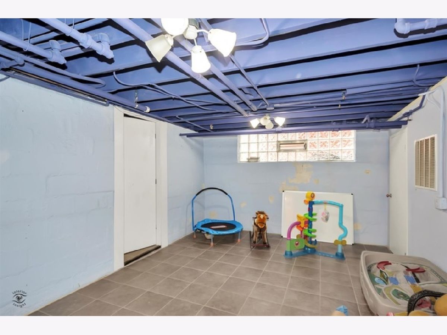
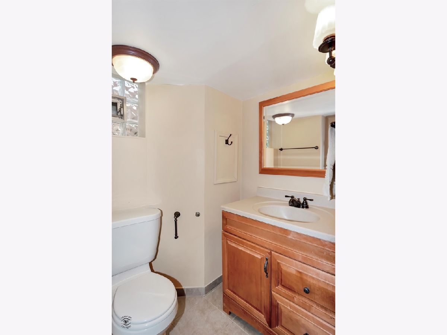
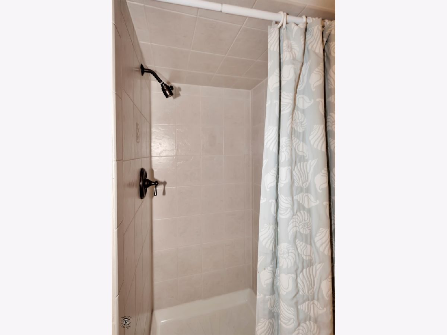
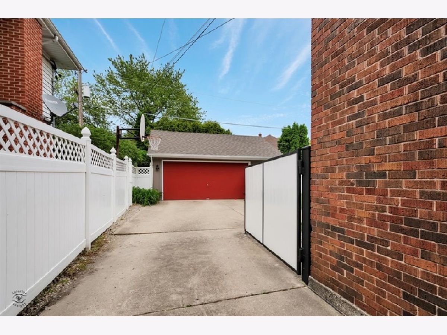
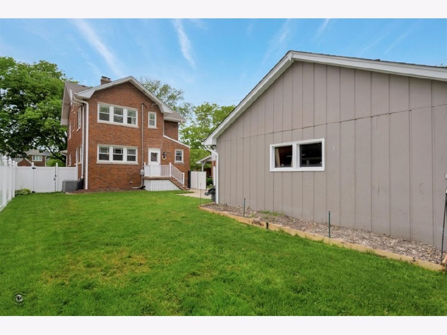
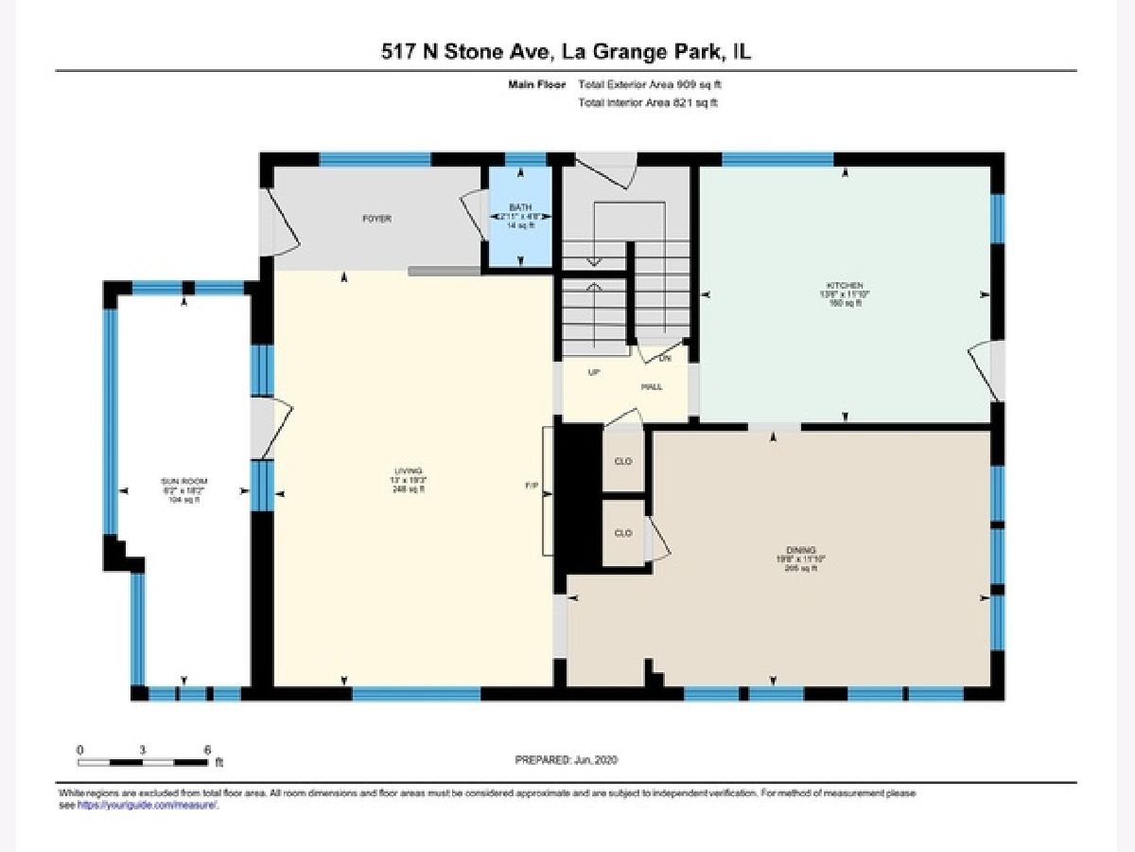
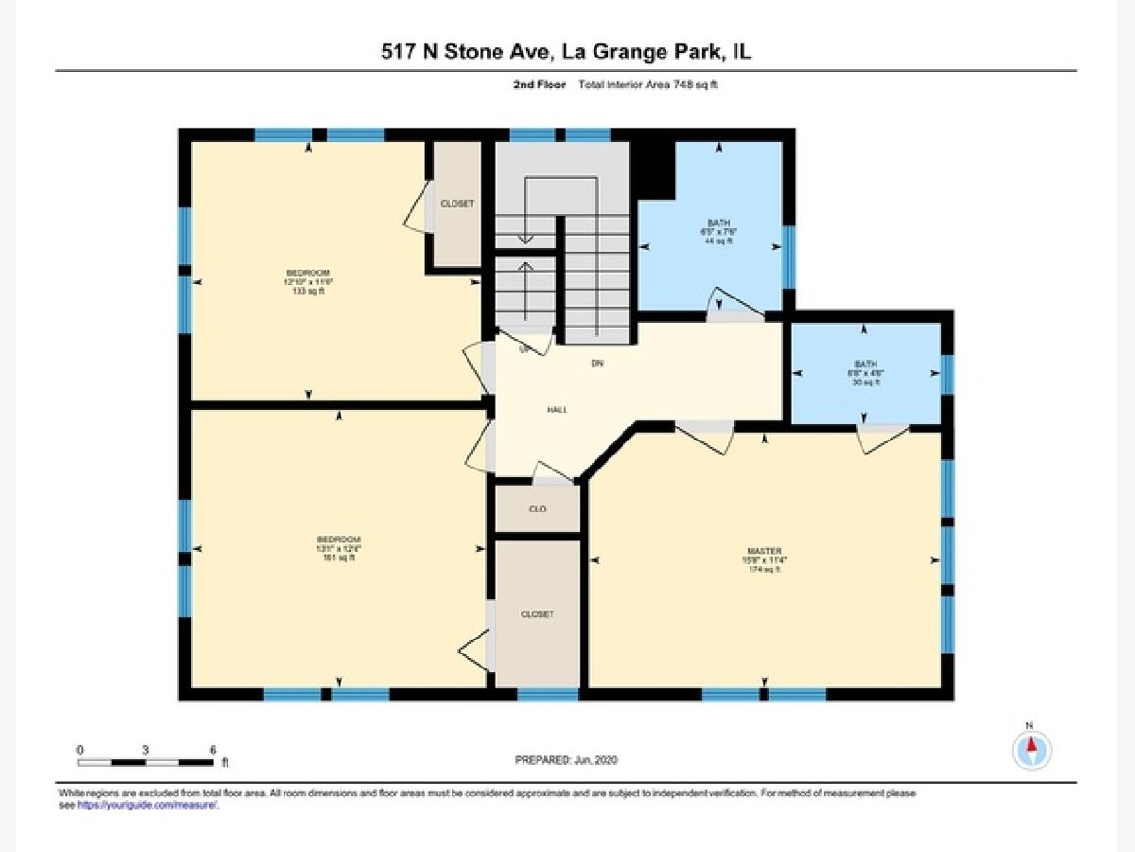
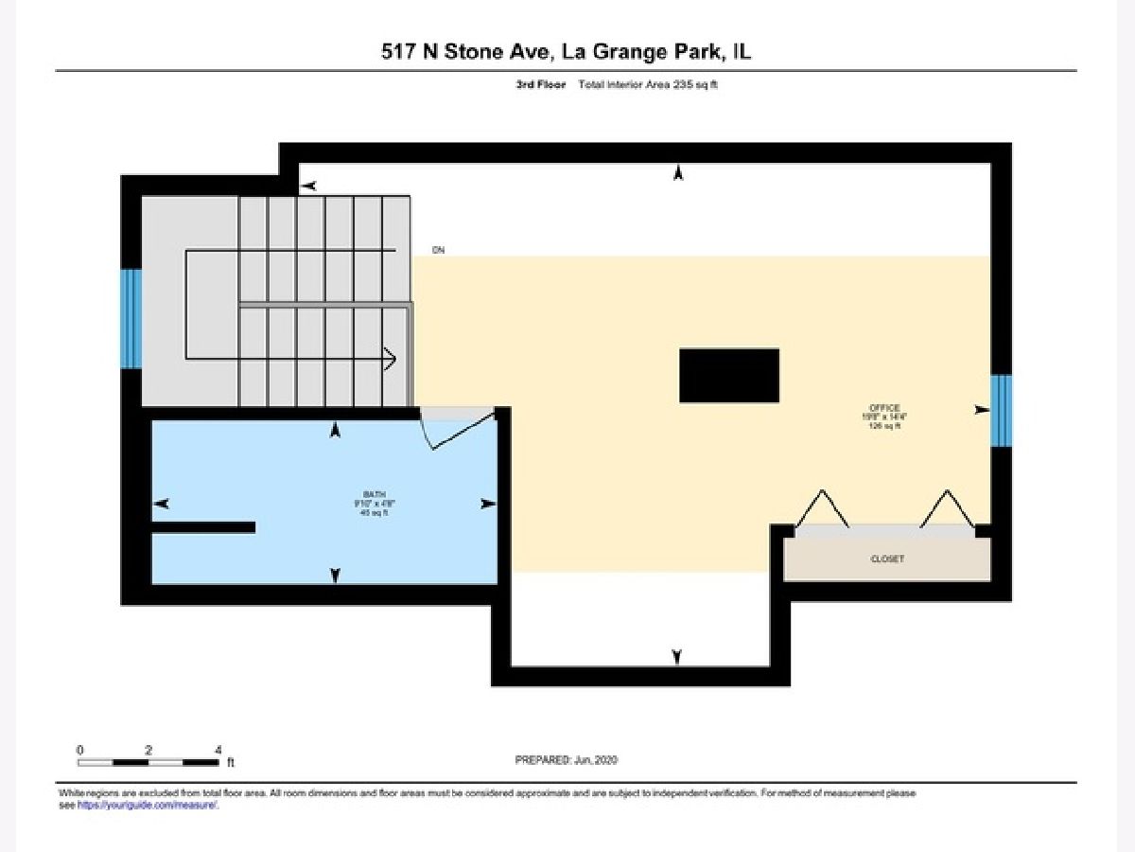
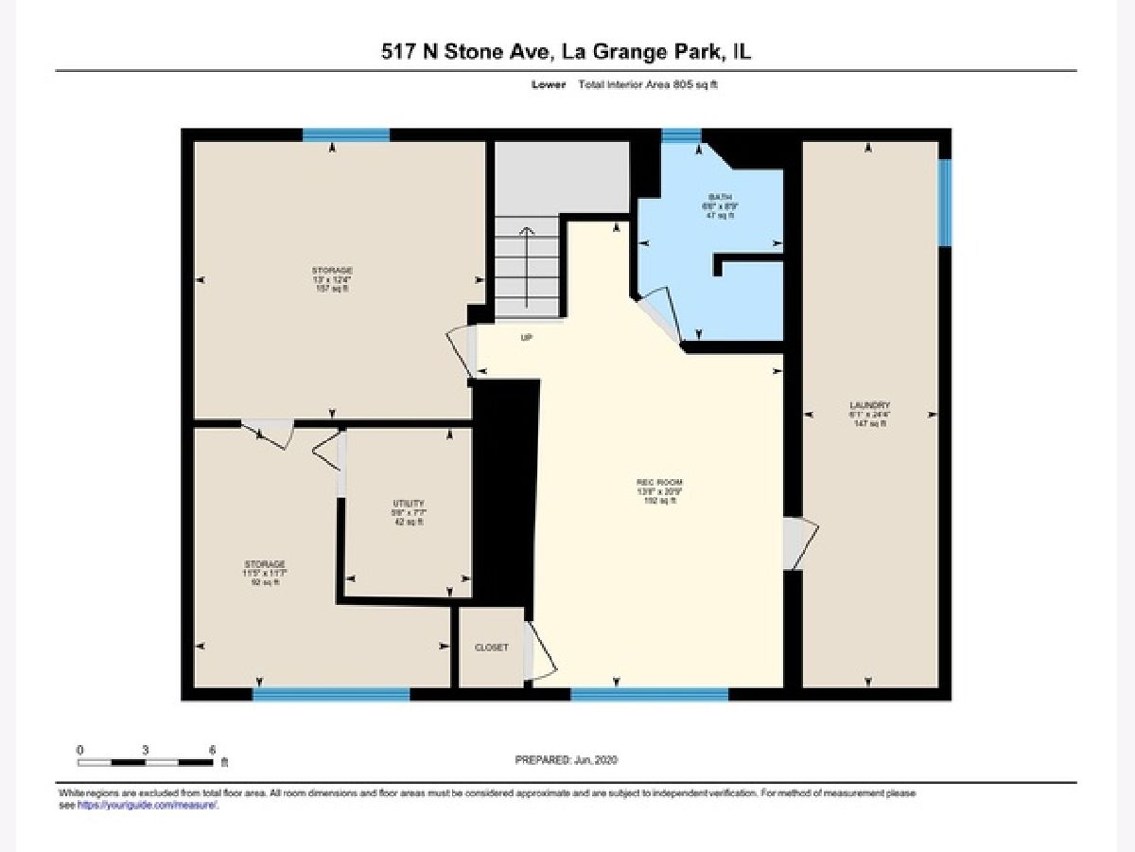
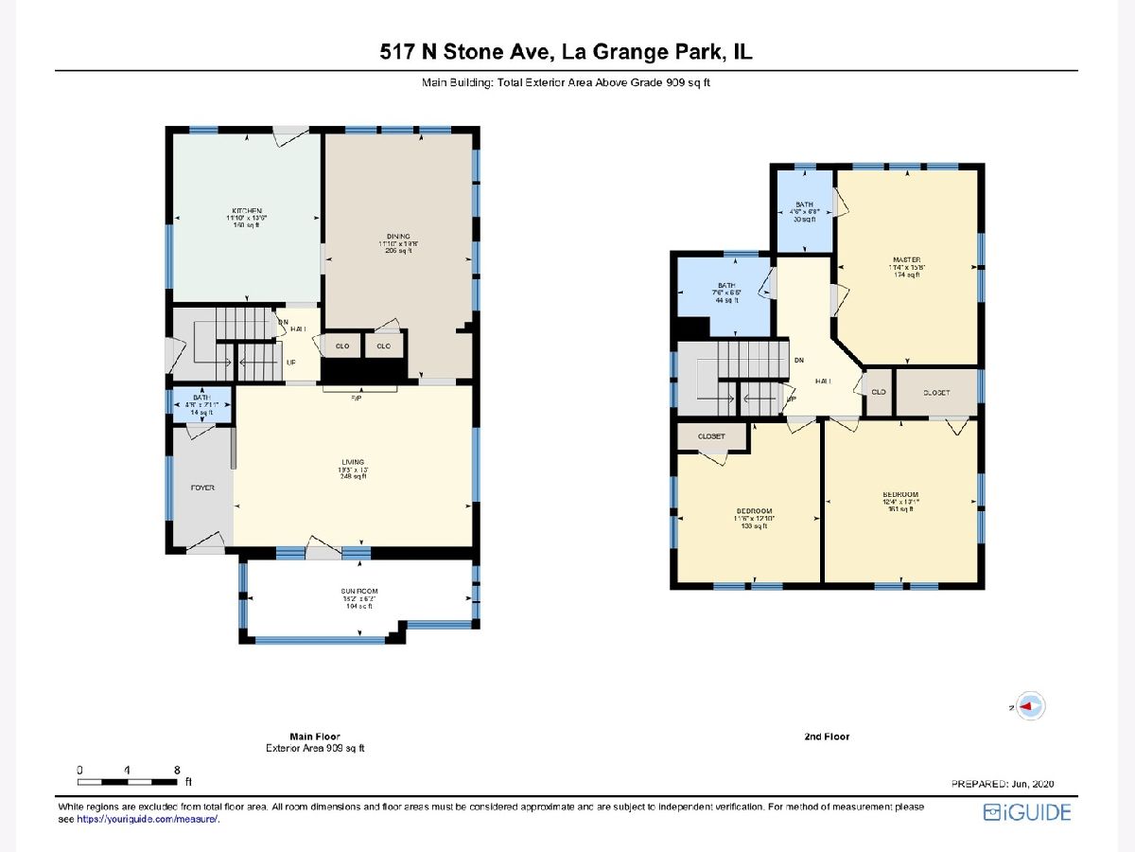
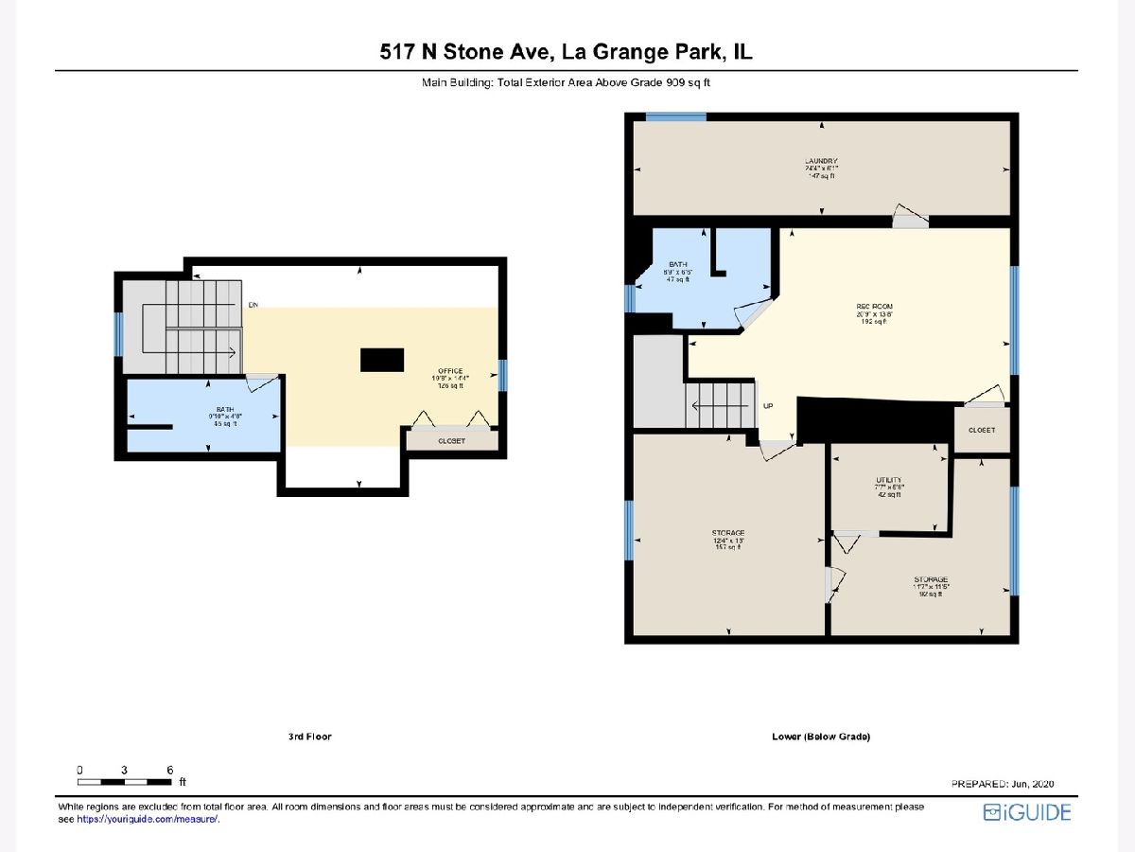
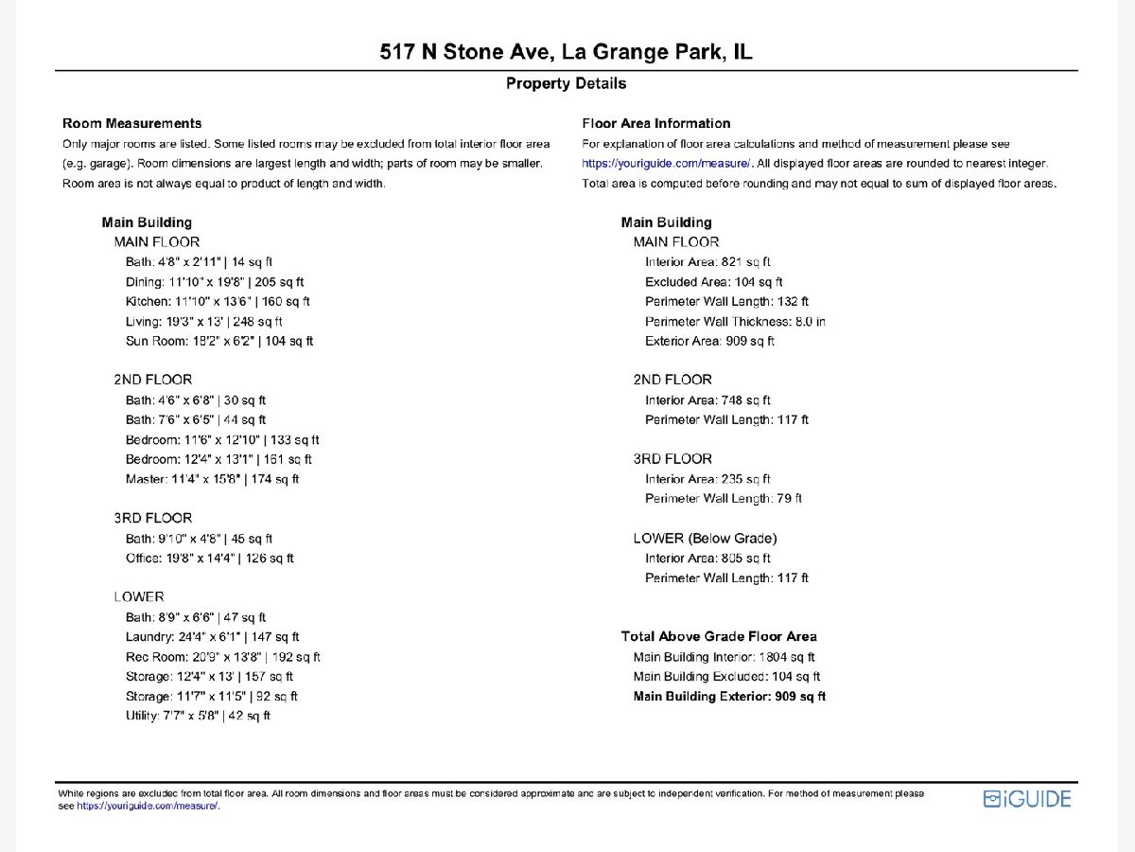
Room Specifics
Total Bedrooms: 4
Bedrooms Above Ground: 4
Bedrooms Below Ground: 0
Dimensions: —
Floor Type: Hardwood
Dimensions: —
Floor Type: Hardwood
Dimensions: —
Floor Type: Carpet
Full Bathrooms: 5
Bathroom Amenities: Whirlpool,Separate Shower,Soaking Tub
Bathroom in Basement: 1
Rooms: Recreation Room,Utility Room-Lower Level,Storage,Enclosed Porch,Other Room
Basement Description: Partially Finished
Other Specifics
| 2.5 | |
| — | |
| Concrete,Side Drive | |
| Storms/Screens | |
| Landscaped,Mature Trees | |
| 48X133 | |
| Finished,Interior Stair | |
| Full | |
| Hardwood Floors, Built-in Features | |
| Double Oven, Microwave, Dishwasher, Refrigerator, Washer, Dryer, Disposal, Stainless Steel Appliance(s) | |
| Not in DB | |
| Curbs, Sidewalks, Street Lights, Street Paved | |
| — | |
| — | |
| Gas Starter |
Tax History
| Year | Property Taxes |
|---|---|
| 2008 | $7,445 |
| 2012 | $8,594 |
| 2020 | $10,994 |
Contact Agent
Nearby Similar Homes
Nearby Sold Comparables
Contact Agent
Listing Provided By
Eric Andersen Homes




