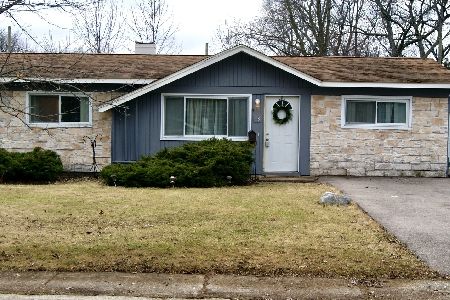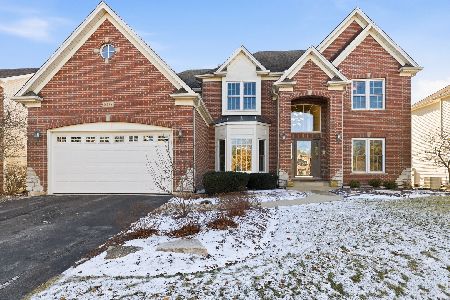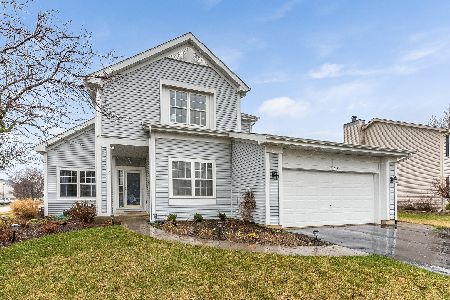517 Victoria Lane, Oswego, Illinois 60543
$279,000
|
Sold
|
|
| Status: | Closed |
| Sqft: | 2,687 |
| Cost/Sqft: | $104 |
| Beds: | 5 |
| Baths: | 4 |
| Year Built: | 1995 |
| Property Taxes: | $8,116 |
| Days On Market: | 2826 |
| Lot Size: | 0,27 |
Description
Meticulously detailed 5 bedroom 4 bath home with a full finished basement is sure to suit the needs of everyone in the family. The experience starts with a two story entry way opening onto a formal living room and dining room. The kitchen offers an open floor plan with two pantries, Corian counter tops overlooking a spacious family room with an eat-in area. There's a huge first floor bedroom with a full bath for in-law arrangements or a junior suite! Master bedroom features a huge walk-in closet and a deluxe master bath with tub and separate shower! The full basement is finished with full bath! The yard is large with deck for entertaining and fence for privacy. Walk to school and walking trails, Close to shopping and expressways! Owners have taken excellent care of your new home. Come see it today!
Property Specifics
| Single Family | |
| — | |
| — | |
| 1995 | |
| Full | |
| — | |
| No | |
| 0.27 |
| Kendall | |
| — | |
| 0 / Not Applicable | |
| None | |
| Public | |
| Public Sewer | |
| 09925748 | |
| 0309203013 |
Nearby Schools
| NAME: | DISTRICT: | DISTANCE: | |
|---|---|---|---|
|
Grade School
Old Post Elementary School |
308 | — | |
|
Middle School
Thompson Junior High School |
308 | Not in DB | |
|
High School
Oswego High School |
308 | Not in DB | |
Property History
| DATE: | EVENT: | PRICE: | SOURCE: |
|---|---|---|---|
| 22 Jun, 2018 | Sold | $279,000 | MRED MLS |
| 28 Apr, 2018 | Under contract | $279,000 | MRED MLS |
| 23 Apr, 2018 | Listed for sale | $279,000 | MRED MLS |
Room Specifics
Total Bedrooms: 5
Bedrooms Above Ground: 5
Bedrooms Below Ground: 0
Dimensions: —
Floor Type: Carpet
Dimensions: —
Floor Type: Carpet
Dimensions: —
Floor Type: Carpet
Dimensions: —
Floor Type: —
Full Bathrooms: 4
Bathroom Amenities: Whirlpool,Separate Shower,Double Sink
Bathroom in Basement: 1
Rooms: Bedroom 5,Office
Basement Description: Finished
Other Specifics
| 2 | |
| — | |
| — | |
| Deck, Storms/Screens | |
| — | |
| 70 X 169 | |
| — | |
| Full | |
| Wood Laminate Floors, First Floor Bedroom, In-Law Arrangement, First Floor Laundry, First Floor Full Bath | |
| Range, Microwave, Dishwasher, Refrigerator, Washer, Dryer, Disposal | |
| Not in DB | |
| — | |
| — | |
| — | |
| — |
Tax History
| Year | Property Taxes |
|---|---|
| 2018 | $8,116 |
Contact Agent
Nearby Similar Homes
Nearby Sold Comparables
Contact Agent
Listing Provided By
RE/MAX of Naperville











