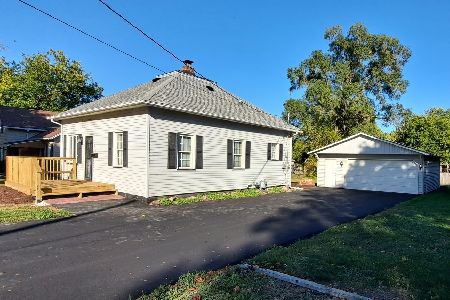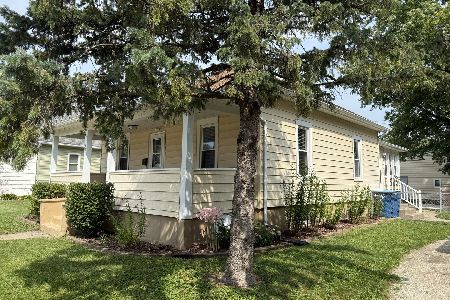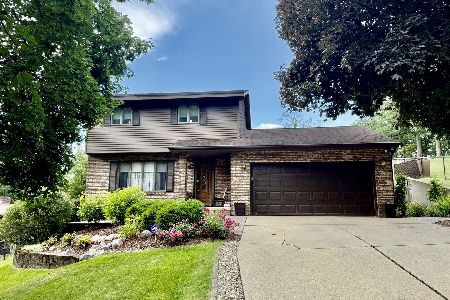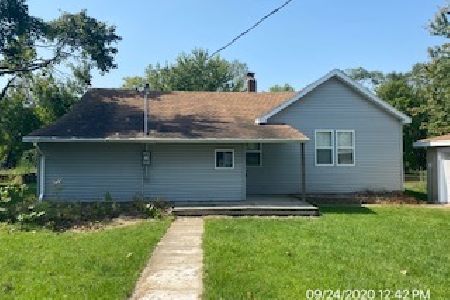517 Walnut Street, Oglesby, Illinois 61348
$54,000
|
Sold
|
|
| Status: | Closed |
| Sqft: | 1,144 |
| Cost/Sqft: | $51 |
| Beds: | 3 |
| Baths: | 1 |
| Year Built: | — |
| Property Taxes: | $706 |
| Days On Market: | 5264 |
| Lot Size: | 0,00 |
Description
New siding & roof 7-8 yrs ago, new water heater 2009, furnace and AC new in 1996, formal dining room, two enclosed heated porches for expansion, 1-car detached and a 2-car detached garage on 2 lots. Best buy in Oglesby!
Property Specifics
| Single Family | |
| — | |
| Bungalow | |
| — | |
| Full | |
| — | |
| No | |
| — |
| La Salle | |
| — | |
| 0 / Not Applicable | |
| None | |
| Public | |
| Public Sewer | |
| 07838302 | |
| 1836210033 |
Nearby Schools
| NAME: | DISTRICT: | DISTANCE: | |
|---|---|---|---|
|
Grade School
Lincoln Elementary School |
125 | — | |
|
Middle School
Washington Elementary School |
125 | Not in DB | |
|
High School
La Salle-peru Twp High School |
120 | Not in DB | |
Property History
| DATE: | EVENT: | PRICE: | SOURCE: |
|---|---|---|---|
| 27 Sep, 2011 | Sold | $54,000 | MRED MLS |
| 14 Jul, 2011 | Under contract | $58,500 | MRED MLS |
| 20 Jun, 2011 | Listed for sale | $58,500 | MRED MLS |
| 17 Feb, 2025 | Under contract | $0 | MRED MLS |
| 10 Feb, 2025 | Listed for sale | $0 | MRED MLS |
Room Specifics
Total Bedrooms: 3
Bedrooms Above Ground: 3
Bedrooms Below Ground: 0
Dimensions: —
Floor Type: Vinyl
Dimensions: —
Floor Type: Vinyl
Full Bathrooms: 1
Bathroom Amenities: —
Bathroom in Basement: 0
Rooms: Enclosed Porch Heated,Heated Sun Room
Basement Description: Unfinished
Other Specifics
| 3 | |
| Brick/Mortar | |
| Gravel | |
| Porch Screened | |
| Irregular Lot | |
| 75X117X75X106 | |
| Unfinished | |
| None | |
| Hardwood Floors | |
| Range, Refrigerator, Washer, Dryer | |
| Not in DB | |
| Pool, Tennis Courts, Street Lights, Street Paved | |
| — | |
| — | |
| — |
Tax History
| Year | Property Taxes |
|---|---|
| 2011 | $706 |
Contact Agent
Nearby Similar Homes
Nearby Sold Comparables
Contact Agent
Listing Provided By
Coldwell Banker Today's, Realtors








