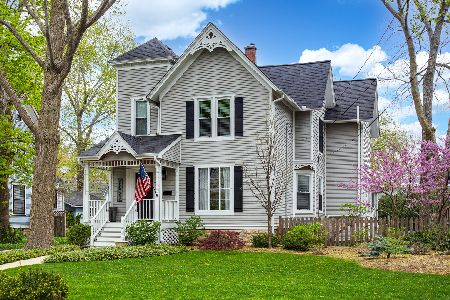517 West Street, Wheaton, Illinois 60187
$560,000
|
Sold
|
|
| Status: | Closed |
| Sqft: | 2,709 |
| Cost/Sqft: | $221 |
| Beds: | 4 |
| Baths: | 3 |
| Year Built: | 1887 |
| Property Taxes: | $13,499 |
| Days On Market: | 2855 |
| Lot Size: | 0,50 |
Description
**MOTIVATED SELLER!** Gorgeous vintage Wheaton home on 2 BUILDABLE LOTS! Live in the home as is w/plenty of space between neighbors, or tear down & build 1-2 new homes! Picture yourself enjoying coffee in the cheery sunroom! Stroll into town explore the French market/dining options/shopping. This lovely Victorian has all the expected & admired vintage details combined w/modern amenities including a spacious Master suite w/remodeled bath & big walk-in closet! Large KIT is the perfect spot to prepare a gourmet meal with its 6 burner commercial range, stainless appliances, handmade custom cabinetry & adjacent butlers pantry/1st laundry combination! Exterior painted in '17. Take full advantage of the enormous lot w/great potential for expansion! You'll love living the Wheaton lifestyle just blocks from train & town! Although the home is beautiful and move-in ready, it's on prime double lot and could be torn down with 2 building sites, or just one super huge lot for a dream home!
Property Specifics
| Single Family | |
| — | |
| Victorian | |
| 1887 | |
| Full | |
| — | |
| No | |
| 0.5 |
| Du Page | |
| — | |
| 0 / Not Applicable | |
| None | |
| Lake Michigan | |
| Public Sewer | |
| 09892206 | |
| 0516115002 |
Nearby Schools
| NAME: | DISTRICT: | DISTANCE: | |
|---|---|---|---|
|
Grade School
Longfellow Elementary School |
200 | — | |
|
Middle School
Franklin Middle School |
200 | Not in DB | |
|
High School
Wheaton North High School |
200 | Not in DB | |
Property History
| DATE: | EVENT: | PRICE: | SOURCE: |
|---|---|---|---|
| 28 Jun, 2018 | Sold | $560,000 | MRED MLS |
| 7 May, 2018 | Under contract | $599,000 | MRED MLS |
| — | Last price change | $639,900 | MRED MLS |
| 2 Apr, 2018 | Listed for sale | $680,000 | MRED MLS |
Room Specifics
Total Bedrooms: 4
Bedrooms Above Ground: 4
Bedrooms Below Ground: 0
Dimensions: —
Floor Type: Hardwood
Dimensions: —
Floor Type: Hardwood
Dimensions: —
Floor Type: Hardwood
Full Bathrooms: 3
Bathroom Amenities: Separate Shower,Double Sink
Bathroom in Basement: 0
Rooms: Foyer,Sun Room
Basement Description: Unfinished
Other Specifics
| 2 | |
| — | |
| Concrete | |
| Deck, Patio | |
| Corner Lot | |
| 132 X 165 | |
| — | |
| Full | |
| Hardwood Floors, First Floor Laundry | |
| Range, Microwave, Dishwasher, Refrigerator, Washer, Dryer, Disposal, Stainless Steel Appliance(s) | |
| Not in DB | |
| Sidewalks, Street Lights, Street Paved | |
| — | |
| — | |
| — |
Tax History
| Year | Property Taxes |
|---|---|
| 2018 | $13,499 |
Contact Agent
Nearby Similar Homes
Nearby Sold Comparables
Contact Agent
Listing Provided By
Berkshire Hathaway HomeServices KoenigRubloff







