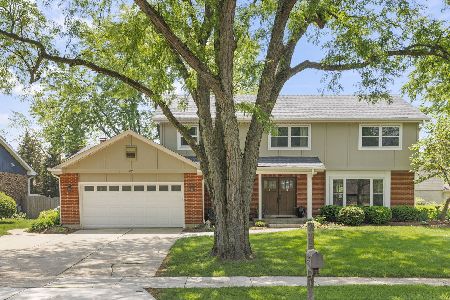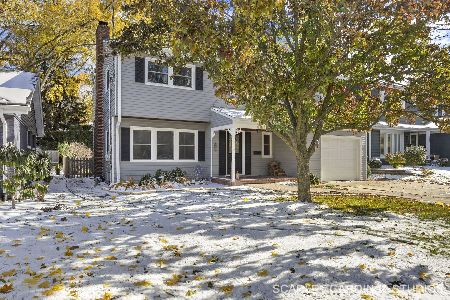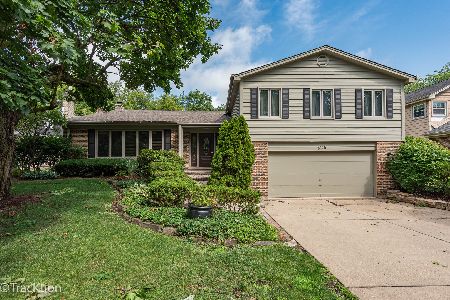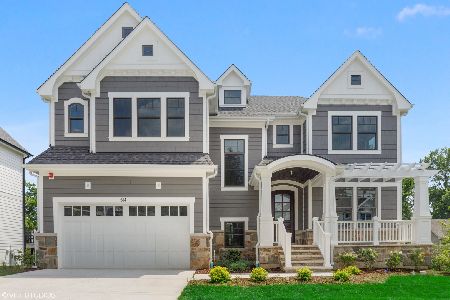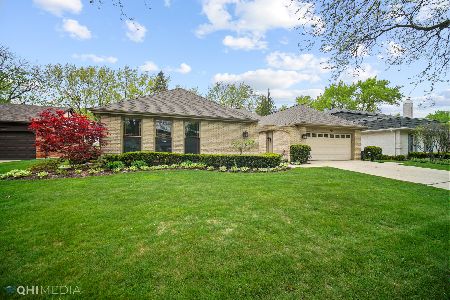517 Williamsburg Road, Glen Ellyn, Illinois 60137
$505,000
|
Sold
|
|
| Status: | Closed |
| Sqft: | 2,864 |
| Cost/Sqft: | $180 |
| Beds: | 4 |
| Baths: | 3 |
| Year Built: | 1972 |
| Property Taxes: | $11,824 |
| Days On Market: | 1548 |
| Lot Size: | 0,22 |
Description
Welcome to 517 Williamsburg Road, a gracious and well-cared for Colonial home nestled within Glen Ellyn's sought-after, family-friendly Raintree neighborhood. Homes on this block are particularly prized given it is a quiet, picturesque tree-lined street and just a short walk to highly-rated Parkview Elementary, Glen Crest Middle School, public parks, and The Village Links Golf Course with its Reserve 22 restaurant and spectacular outdoor patio. This spacious 4 bedroom, 2 1/2 bath home has been thoughtfully updated with beautifully refinished hardwood floors throughout, freshly painted interior, updated 2nd floor bathrooms, and kitchen includes high-end refrigerator and newly installed double ovens. Other updates over the years include all new exterior Hardie Board siding (2011) and replacement of all 2nd floor windows (2011). The design of the home is well-suited for a variety of uses and occasions. Host elegant dinners in the formal dining room with its luxurious moldings or enjoy more casual meals in the convenience of the eat-in kitchen or dine al fresco on the back patio under the shade of the large silver maple. Relax or entertain in the graciousness of the large formal living room or sit in front of the cozy fireplace in the family room overlooking the lush backyard. Large windows in every room create wonderful natural light. On the 2nd floor, there's plenty of room for your family to spread out with four large bedrooms each with generous closet space. The master bedroom suite is quite spacious with room enough for a sitting area. In addition, connected to the master bedroom is a separate bonus room that could be used for a home office, den, nursery or be converted into a large walk-in closet. In the basement, the finished rec room provides an additional 1,000 square feet of space for family activities, kids play, movie night or entertaining. A separate room in the unfinished portion of the basement provides ample storage. Laundry and mudroom are located together on the main floor. Walking distance to top-rated public and private schools, Village Links Golf Course, College of DuPage McAninch Arts Center, and a 5-minute drive to The Morton Arboretum's 1,700-acres of natural beauty. Easy access to shopping, restaurants, major expressways (I-88 and I-355) and just over 2 miles to Glen Ellyn Metra train station. On this street, in this neighborhood, in this well-cared for gracious home, this is truly a rare opportunity.
Property Specifics
| Single Family | |
| — | |
| Colonial | |
| 1972 | |
| Full | |
| — | |
| No | |
| 0.22 |
| Du Page | |
| — | |
| — / Not Applicable | |
| None | |
| Lake Michigan | |
| Public Sewer | |
| 11202098 | |
| 0523311002 |
Nearby Schools
| NAME: | DISTRICT: | DISTANCE: | |
|---|---|---|---|
|
Grade School
Park View Elementary School |
89 | — | |
|
Middle School
Glen Crest Middle School |
89 | Not in DB | |
|
High School
Glenbard South High School |
87 | Not in DB | |
Property History
| DATE: | EVENT: | PRICE: | SOURCE: |
|---|---|---|---|
| 19 Oct, 2021 | Sold | $505,000 | MRED MLS |
| 29 Aug, 2021 | Under contract | $515,000 | MRED MLS |
| 27 Aug, 2021 | Listed for sale | $515,000 | MRED MLS |


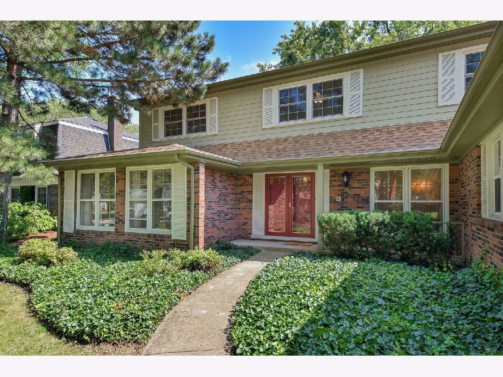

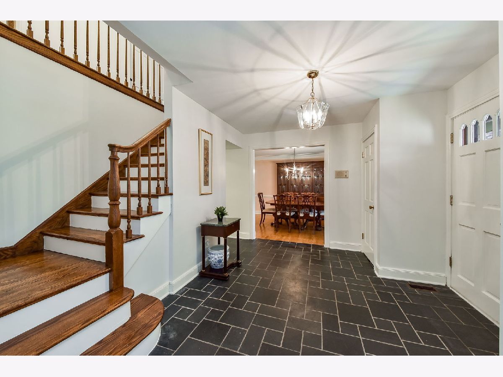

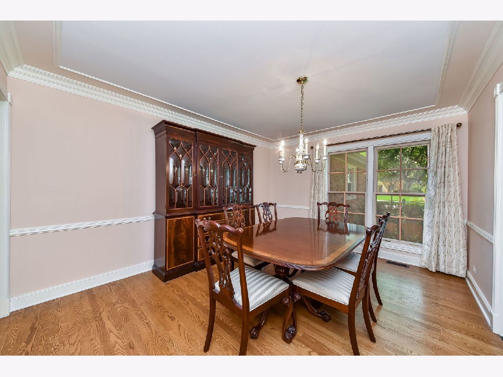


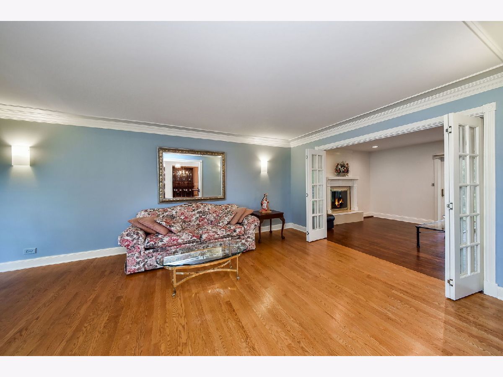




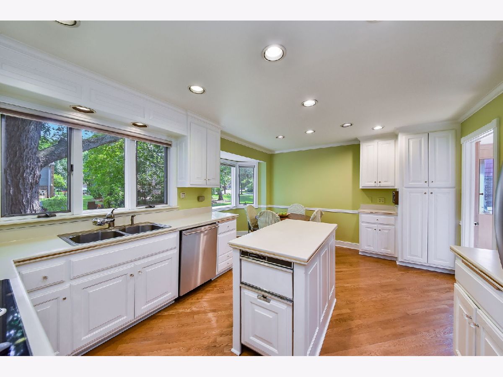
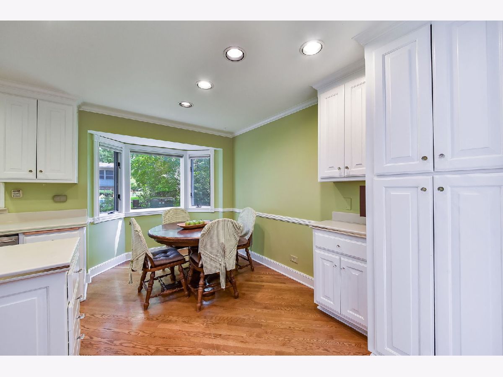




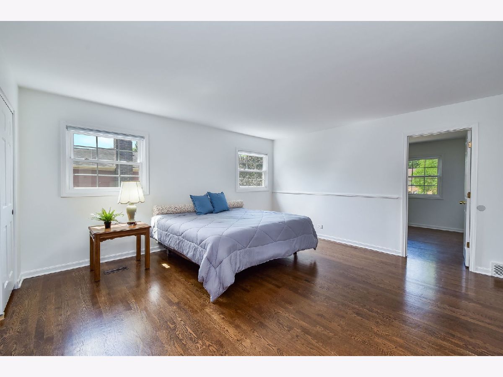


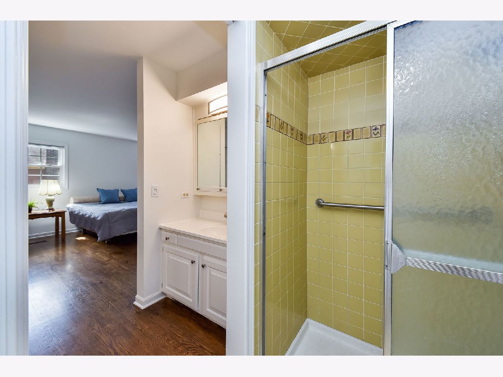

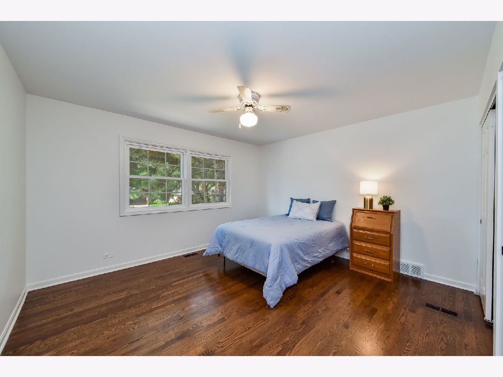
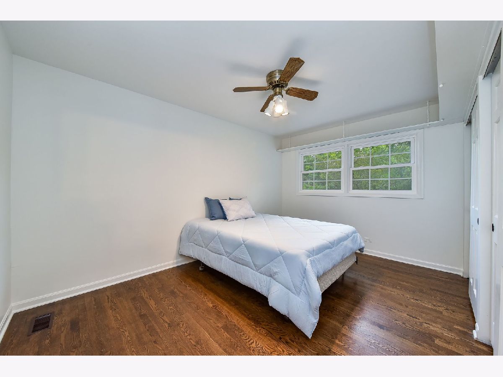
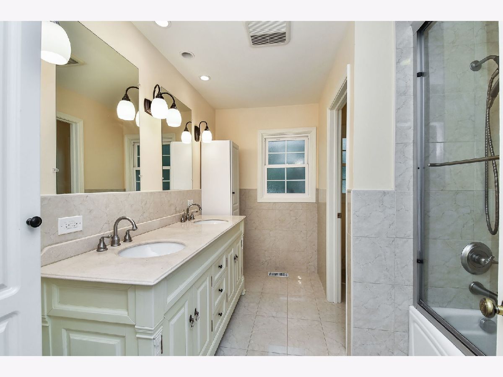
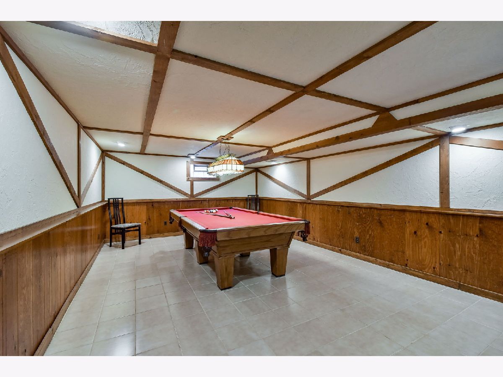
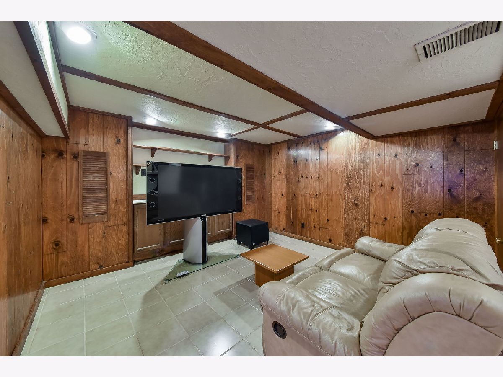
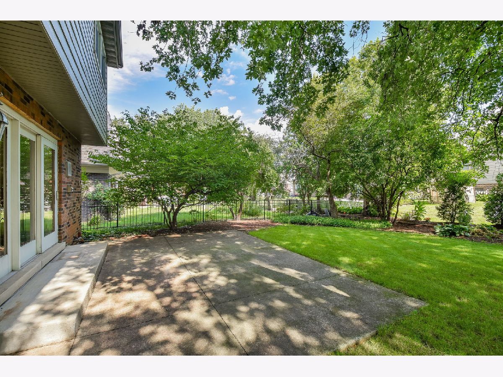
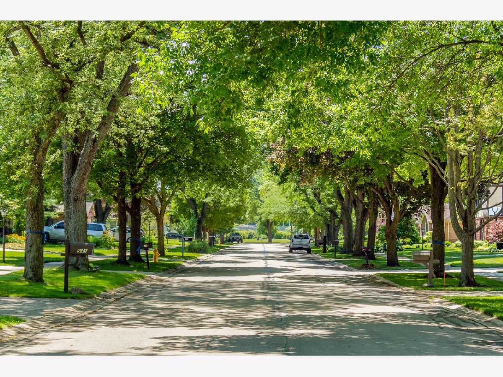

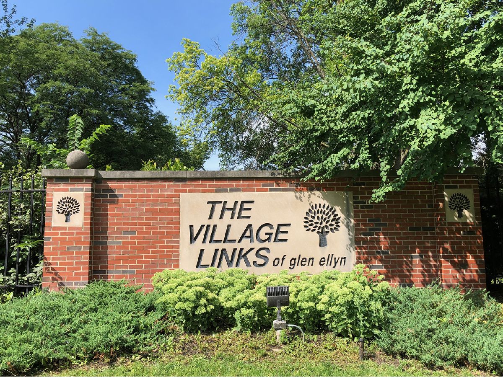

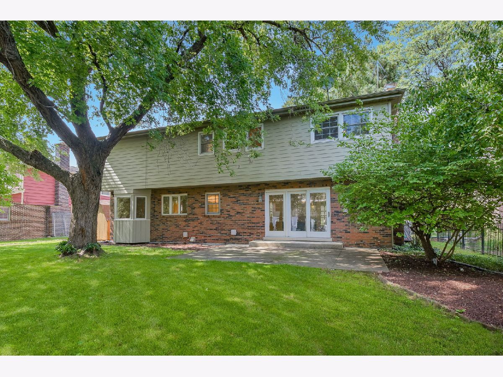
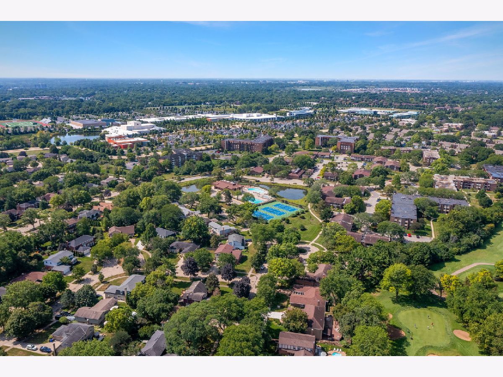

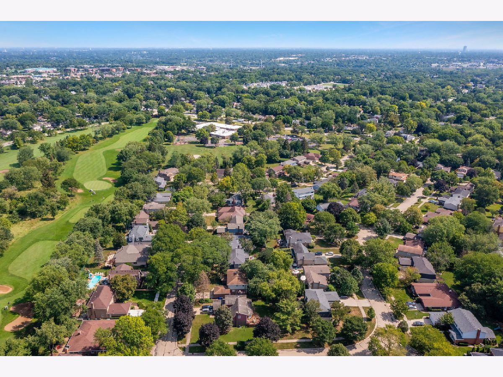

Room Specifics
Total Bedrooms: 4
Bedrooms Above Ground: 4
Bedrooms Below Ground: 0
Dimensions: —
Floor Type: Hardwood
Dimensions: —
Floor Type: Hardwood
Dimensions: —
Floor Type: Hardwood
Full Bathrooms: 3
Bathroom Amenities: Double Sink
Bathroom in Basement: 0
Rooms: Office,Breakfast Room,Foyer,Recreation Room
Basement Description: Partially Finished
Other Specifics
| 2 | |
| Concrete Perimeter | |
| Concrete | |
| Patio | |
| Mature Trees | |
| 75 X 125 | |
| Pull Down Stair,Unfinished | |
| Full | |
| Hardwood Floors, First Floor Laundry, Special Millwork | |
| Double Oven, Microwave, Dishwasher, High End Refrigerator, Washer, Dryer, Disposal, Stainless Steel Appliance(s), Cooktop | |
| Not in DB | |
| Park, Curbs, Sidewalks, Street Paved | |
| — | |
| — | |
| Gas Log, Gas Starter |
Tax History
| Year | Property Taxes |
|---|---|
| 2021 | $11,824 |
Contact Agent
Nearby Similar Homes
Nearby Sold Comparables
Contact Agent
Listing Provided By
Keller Williams Premiere Properties

