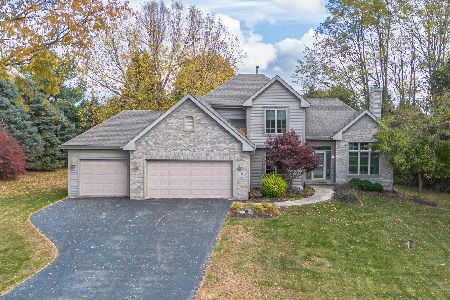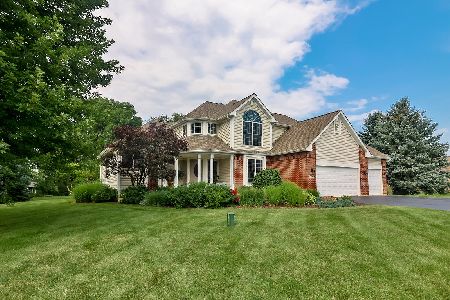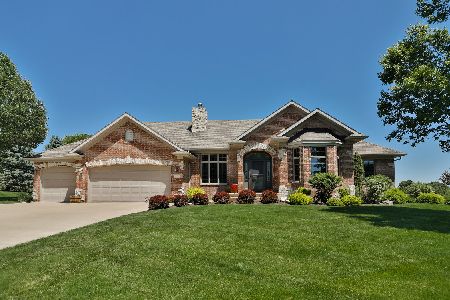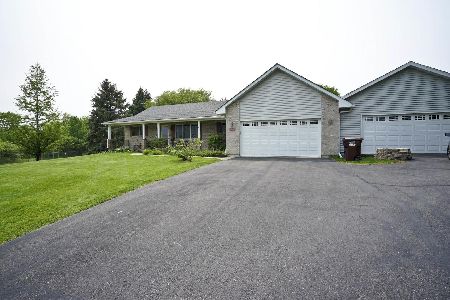5174 Forest Trail, Rockford, Illinois 61109
$225,000
|
Sold
|
|
| Status: | Closed |
| Sqft: | 2,849 |
| Cost/Sqft: | $79 |
| Beds: | 3 |
| Baths: | 3 |
| Year Built: | 2002 |
| Property Taxes: | $6,865 |
| Days On Market: | 2419 |
| Lot Size: | 0,91 |
Description
Custom built modern floor plan two story in Mariah's Meadows! This home is over 2,800 finished square feet situated on almost an acre lot that is professionally landscaped. The backyard is beautiful, tranquil, and private. There is wonderful water feature, spacious deck, paver patio, and pergola that is very picturesque! Soaring ceilings greet you as you come inside with a large great room with gas fireplace. Hardwood floors are throughout most of the first floor. Solid 6 panel oak doors and pella windows. The kitchen is charming with oak cabinetry, striking granite countertops, and black stainless steel appliances. Large windows surround you on all three sides of the enlarged breakfast nook. The main floor master bedroom has a true en suite with double vanity, whirpool tub, separate shower, and walk in closet. Upstairs is a massive loft overlooking the great room with 2 additional bedrooms a full bath. The lower level is professionally finished with 8 foot ceilings. County tax rate!
Property Specifics
| Single Family | |
| — | |
| Contemporary | |
| 2002 | |
| Full | |
| — | |
| No | |
| 0.91 |
| Winnebago | |
| — | |
| 0 / Not Applicable | |
| None | |
| Private Well | |
| Septic-Private | |
| 10410358 | |
| 1616229002 |
Property History
| DATE: | EVENT: | PRICE: | SOURCE: |
|---|---|---|---|
| 7 Aug, 2019 | Sold | $225,000 | MRED MLS |
| 1 Jul, 2019 | Under contract | $225,000 | MRED MLS |
| 9 Jun, 2019 | Listed for sale | $225,000 | MRED MLS |
Room Specifics
Total Bedrooms: 3
Bedrooms Above Ground: 3
Bedrooms Below Ground: 0
Dimensions: —
Floor Type: Carpet
Dimensions: —
Floor Type: Carpet
Full Bathrooms: 3
Bathroom Amenities: Whirlpool,Separate Shower,Double Sink
Bathroom in Basement: 0
Rooms: Breakfast Room,Loft,Recreation Room
Basement Description: Finished
Other Specifics
| 3.5 | |
| Concrete Perimeter | |
| Asphalt | |
| Deck, Hot Tub, Brick Paver Patio | |
| Landscaped,Wooded,Mature Trees | |
| 83*257*230*305 | |
| — | |
| Full | |
| Vaulted/Cathedral Ceilings, Hot Tub, Hardwood Floors, First Floor Bedroom, First Floor Laundry, Walk-In Closet(s) | |
| Range, Microwave, Dishwasher, Refrigerator, Stainless Steel Appliance(s), Water Softener, Other | |
| Not in DB | |
| Street Paved | |
| — | |
| — | |
| Gas Log |
Tax History
| Year | Property Taxes |
|---|---|
| 2019 | $6,865 |
Contact Agent
Nearby Similar Homes
Nearby Sold Comparables
Contact Agent
Listing Provided By
Century 21 Affiliated







