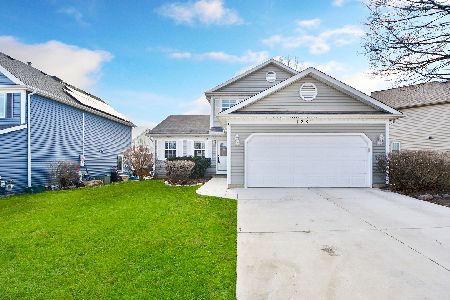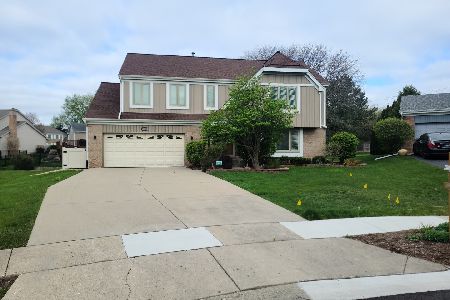5175 Tamarack Court, Hoffman Estates, Illinois 60010
$492,000
|
Sold
|
|
| Status: | Closed |
| Sqft: | 2,947 |
| Cost/Sqft: | $173 |
| Beds: | 4 |
| Baths: | 3 |
| Year Built: | 1989 |
| Property Taxes: | $14,193 |
| Days On Market: | 2450 |
| Lot Size: | 0,25 |
Description
Exceptional & Incomparable! Must See! Gorgeous Top Notch Custom Updates/Upgrades! Private Cul-De-Sac Location! Updated Spectacular High Quality Custom Abruzzo "Cooks" Kit W/Massive Island, Sep EA W/Bay, Butler Pantry, Granite Cntrs, 42" Cabinets, High End Appl-Sub Zero, Dacor & Bosch. Step Down Entertainment Size Fam Rm W/Cozy FP & Bay Window. Formal Size LR/DR! Secluded MSTR Suite W/Vltd Clngs, 2 WIC & Prvt Bath! Luxurious Updated Abruzzo Cust MSTR Bath W/Dual Sinks, Huge Dual & Waterfall Shower Sprays, Air Jet Jacuzzi Tub & Cust Mirrors! Updated Addit Full Bath & Powder Rm-Both Abruzzo Cust Updated! Enormous Full Finished English Basement W/Rec Rm, Game Rm, Huge Storage Rm & Utility Rm. Lovely Fenced Yard, Custom Deck & Outdoor Sprinker System! Updated Windows, Hardie Board Siding, Hot Water Htr, Oversize Gutters, etc! Award Winning Palatine Dist 15 Schools & Fremd High! Minutes to Trains, I-90 Access, Preserves, Shopping.
Property Specifics
| Single Family | |
| — | |
| — | |
| 1989 | |
| Full,English | |
| CAMBRIDGE | |
| No | |
| 0.25 |
| Cook | |
| Evergreen | |
| 375 / Annual | |
| Other | |
| Lake Michigan,Public | |
| Public Sewer | |
| 10417862 | |
| 02184150190000 |
Nearby Schools
| NAME: | DISTRICT: | DISTANCE: | |
|---|---|---|---|
|
Grade School
Marion Jordan Elementary School |
15 | — | |
|
Middle School
Walter R Sundling Junior High Sc |
15 | Not in DB | |
|
High School
Wm Fremd High School |
211 | Not in DB | |
Property History
| DATE: | EVENT: | PRICE: | SOURCE: |
|---|---|---|---|
| 24 Jul, 2019 | Sold | $492,000 | MRED MLS |
| 18 Jun, 2019 | Under contract | $509,900 | MRED MLS |
| 14 Jun, 2019 | Listed for sale | $509,900 | MRED MLS |
Room Specifics
Total Bedrooms: 4
Bedrooms Above Ground: 4
Bedrooms Below Ground: 0
Dimensions: —
Floor Type: Carpet
Dimensions: —
Floor Type: Carpet
Dimensions: —
Floor Type: Hardwood
Full Bathrooms: 3
Bathroom Amenities: Whirlpool,Separate Shower,Double Sink
Bathroom in Basement: 1
Rooms: Eating Area,Game Room,Foyer,Utility Room-Lower Level,Storage
Basement Description: Finished
Other Specifics
| 2 | |
| Concrete Perimeter | |
| Asphalt | |
| Deck, Storms/Screens | |
| Cul-De-Sac,Fenced Yard,Landscaped | |
| 141X158X108X50 | |
| Unfinished | |
| Full | |
| Vaulted/Cathedral Ceilings, Hardwood Floors, First Floor Laundry | |
| Range, Microwave, Dishwasher, Refrigerator, Washer, Dryer, Disposal, Stainless Steel Appliance(s) | |
| Not in DB | |
| Sidewalks, Street Lights, Street Paved | |
| — | |
| — | |
| Gas Starter |
Tax History
| Year | Property Taxes |
|---|---|
| 2019 | $14,193 |
Contact Agent
Nearby Similar Homes
Nearby Sold Comparables
Contact Agent
Listing Provided By
RE/MAX Suburban










