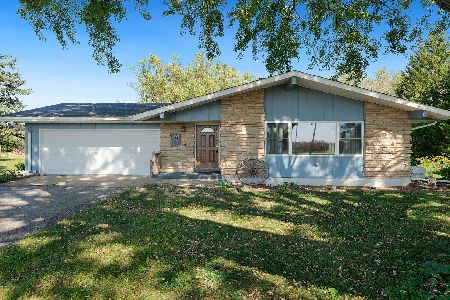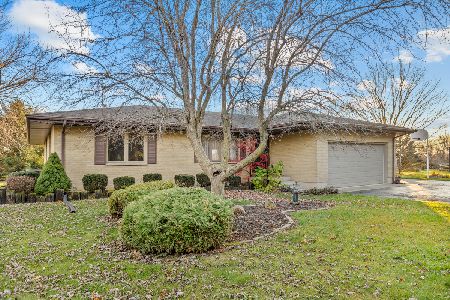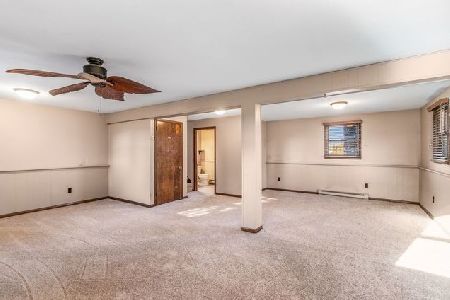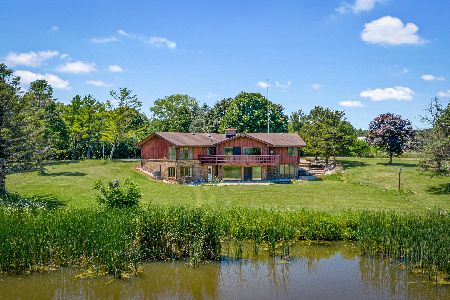5178 Shattuck Road, Belvidere, Illinois 61008
$407,000
|
Sold
|
|
| Status: | Closed |
| Sqft: | 3,612 |
| Cost/Sqft: | $120 |
| Beds: | 6 |
| Baths: | 2 |
| Year Built: | 1972 |
| Property Taxes: | $8,419 |
| Days On Market: | 1300 |
| Lot Size: | 5,50 |
Description
Massive family home on 5.5 acres MOL zoned AG so bring your chickens and animals. Six bedrooms & large open living space. Use a couple of the bedrooms for crafting, music room, home schooling or many other uses! Extra insulation so you let the kids be loud! Remodeled kitchen in 2017 w/breakfast bar, center island & granite countertop. Refinished hardwood floors in huge family room with north, south and east views. Lots of storage & custom, walk-in MBR closet w/laundry chute. Main floor master has room for reading nook or nursery space. Love it! Newer Trex deck overlooks quiet countryside. Fully insulated pole barn, 72x36 w/concrete floor. Additional 3 car heated garage/outbuilding plus 2 car attached garage. In ground, low maintenance, saltwater pool is NOW OPEN w/outdoor kitchen, refrigerator, ice chest, slide, fountains, BB hoop & more! Seller had pool opened for new owners! Close to I-90 and the McHenry County line. Wow! Wow!
Property Specifics
| Single Family | |
| — | |
| — | |
| 1972 | |
| — | |
| — | |
| No | |
| 5.5 |
| Boone | |
| — | |
| — / Not Applicable | |
| — | |
| — | |
| — | |
| 11368293 | |
| 0803300038 |
Nearby Schools
| NAME: | DISTRICT: | DISTANCE: | |
|---|---|---|---|
|
Grade School
Meehan Elementary School |
100 | — | |
|
Middle School
Belvidere South Middle School |
100 | Not in DB | |
|
High School
Belvidere High School |
100 | Not in DB | |
Property History
| DATE: | EVENT: | PRICE: | SOURCE: |
|---|---|---|---|
| 22 Aug, 2022 | Sold | $407,000 | MRED MLS |
| 15 Jul, 2022 | Under contract | $434,900 | MRED MLS |
| — | Last price change | $444,900 | MRED MLS |
| 7 Apr, 2022 | Listed for sale | $454,900 | MRED MLS |
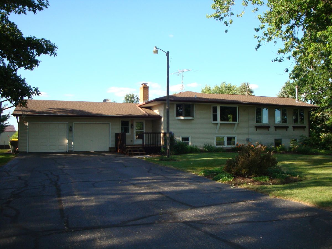
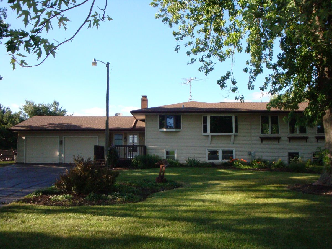
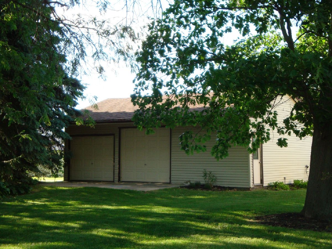
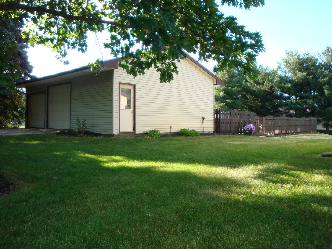
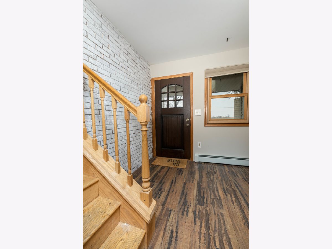
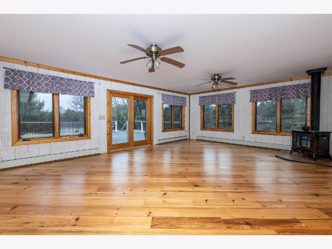
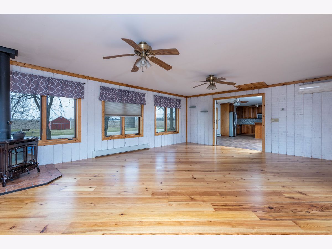
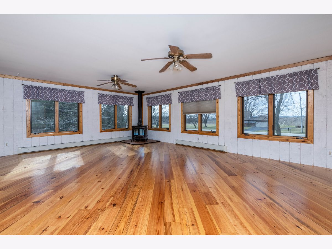
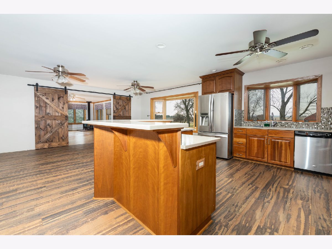
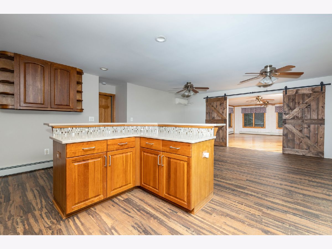
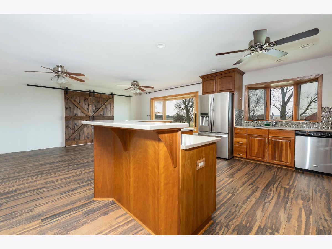
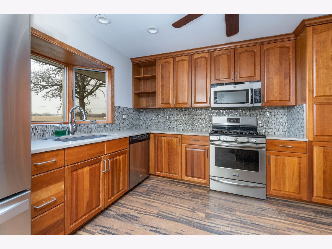
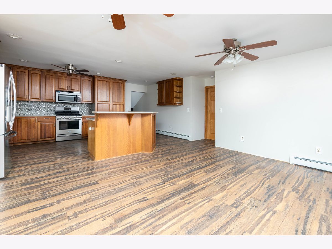
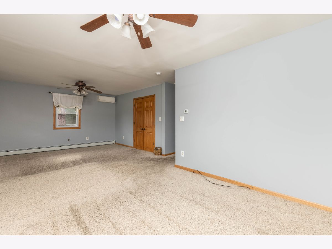
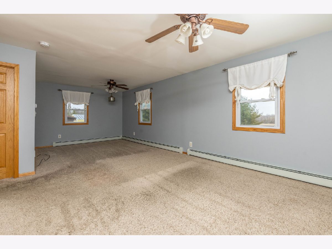
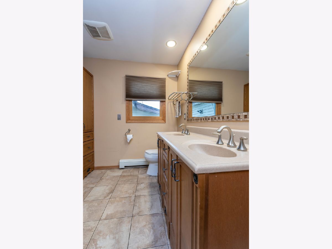
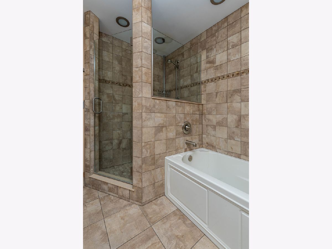
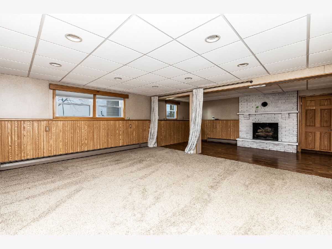
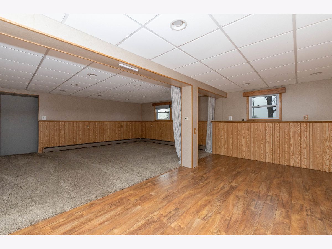
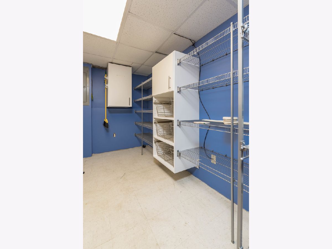
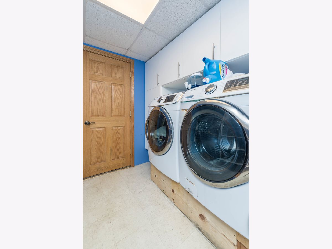
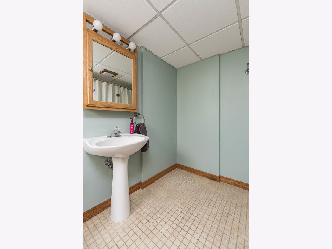
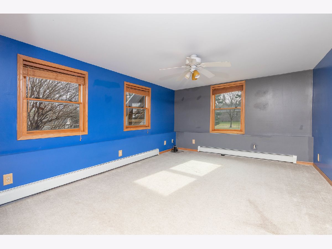
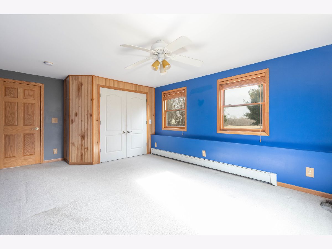
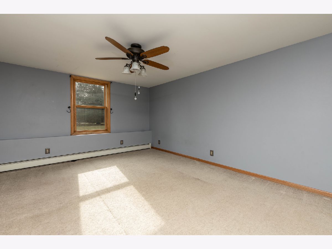
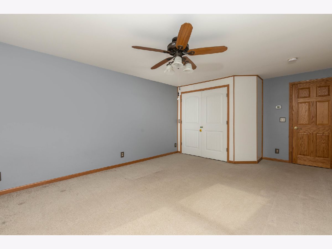
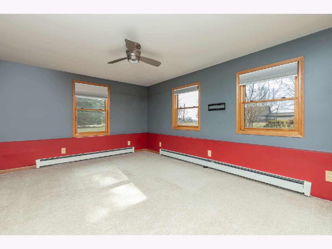
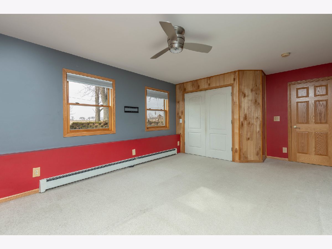
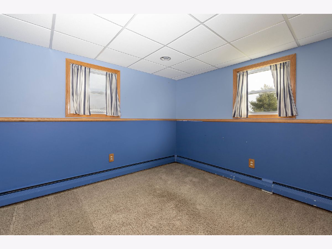
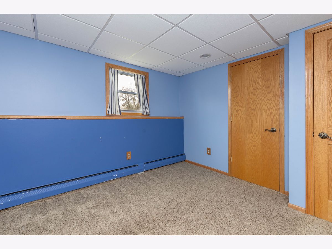
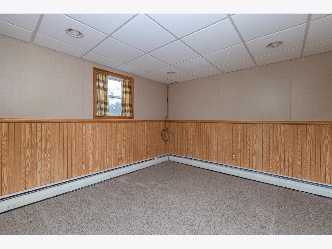
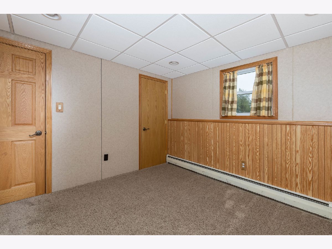
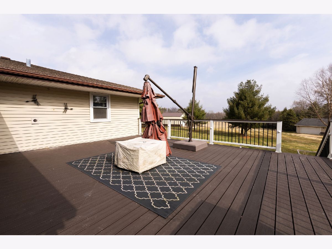
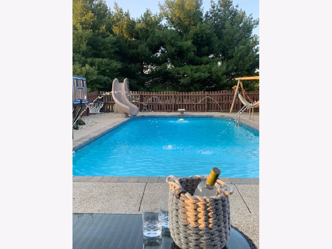
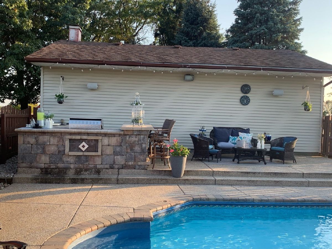
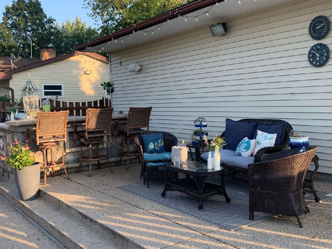
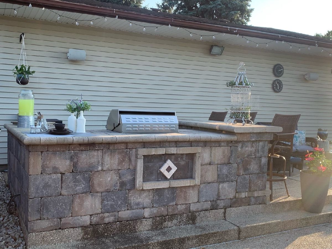
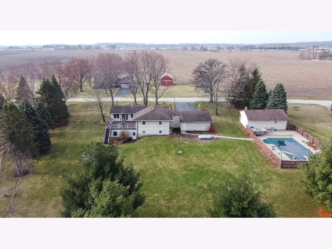
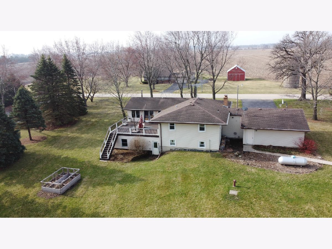
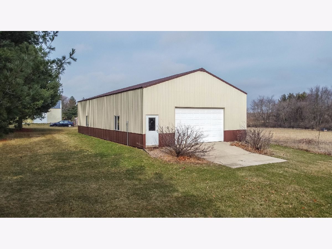
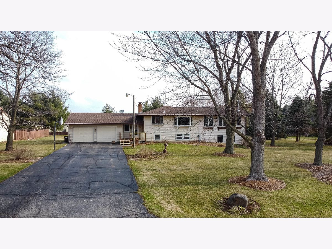
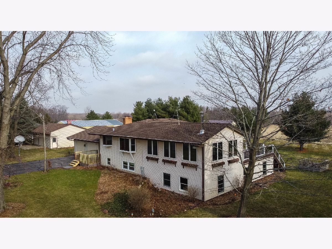
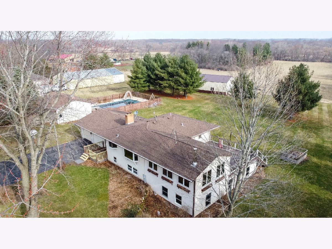
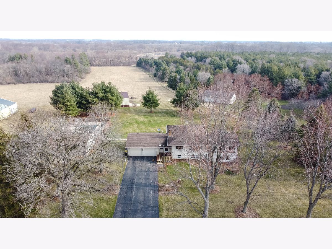
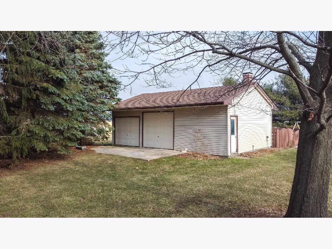
Room Specifics
Total Bedrooms: 6
Bedrooms Above Ground: 6
Bedrooms Below Ground: 0
Dimensions: —
Floor Type: —
Dimensions: —
Floor Type: —
Dimensions: —
Floor Type: —
Dimensions: —
Floor Type: —
Dimensions: —
Floor Type: —
Full Bathrooms: 2
Bathroom Amenities: —
Bathroom in Basement: 1
Rooms: —
Basement Description: Finished,Rec/Family Area,Storage Space
Other Specifics
| 5 | |
| — | |
| Asphalt | |
| — | |
| — | |
| 209.70X200.40X1221.20X1158 | |
| — | |
| — | |
| — | |
| — | |
| Not in DB | |
| — | |
| — | |
| — | |
| — |
Tax History
| Year | Property Taxes |
|---|---|
| 2022 | $8,419 |
Contact Agent
Nearby Sold Comparables
Contact Agent
Listing Provided By
Dickerson & Nieman Realtors

