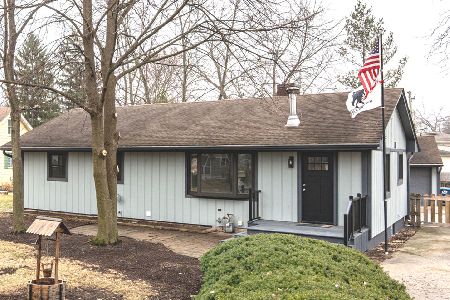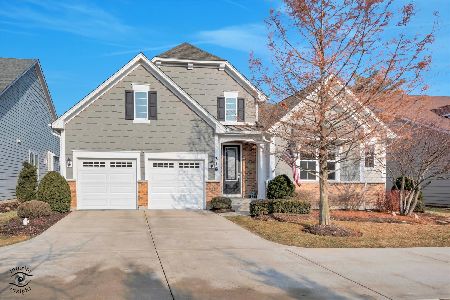518 69th Street, Darien, Illinois 60561
$375,000
|
Sold
|
|
| Status: | Closed |
| Sqft: | 2,000 |
| Cost/Sqft: | $177 |
| Beds: | 3 |
| Baths: | 3 |
| Year Built: | 1970 |
| Property Taxes: | $6,891 |
| Days On Market: | 1761 |
| Lot Size: | 0,23 |
Description
OFFER VERBALLY ACCEPTED PENDING PAPERWORK This is the property that you have been waiting for to hit the market in Darien. Check out this 3 bedroom 3 full bathroom beauty that will not last long on the market. This property had only one owner since it was newly constructed. You will definitely receive the wow effect with the welcoming exterior and curb appeal (in summer blossoms beautiful red bud flowers and beautiful magnolias and trees filled with flowers). As you walk in, notice the the immaculate upkeep right into the foyer. The spacious eat in kitchen has a ceiling fan, ceramic counter tops, stove, refrigerator, dishwasher, garbage disposal, and well kept pristine cabinets. The large living room connects with the elegant dining room that has immaculate hardwood floors under the plush carpet (hardwood floors are under all carpet and in closets). The colossal master suite has plenty of closet space with a full master bathroom. The lower level has a walkout exit, family room for entertaining, a bathroom, a gas/wood burning fireplace, and a bonus room (that can be used as an office, workout room, extra bedroom or whatever you choose). Furnace, AC, and water heater serviced every year. Furnace has electric filter. All new windows. Roof approximately 10-15 years old and single layer. The lot size is .25 acres. There is a concrete patio and an over-sized backyard. 2 car garage with extra storage. This home is move in ready and should pass FHA or VA inspection. All offers will be reviewed by the sellers. Make your offer today.
Property Specifics
| Single Family | |
| — | |
| — | |
| 1970 | |
| Full,Walkout | |
| — | |
| No | |
| 0.23 |
| Du Page | |
| — | |
| — / Not Applicable | |
| None | |
| Lake Michigan,Public | |
| Public Sewer | |
| 11028982 | |
| 0922409037 |
Property History
| DATE: | EVENT: | PRICE: | SOURCE: |
|---|---|---|---|
| 21 May, 2021 | Sold | $375,000 | MRED MLS |
| 27 Mar, 2021 | Under contract | $353,000 | MRED MLS |
| 22 Mar, 2021 | Listed for sale | $353,000 | MRED MLS |
| 3 Jul, 2024 | Listed for sale | $0 | MRED MLS |
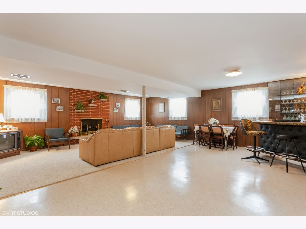
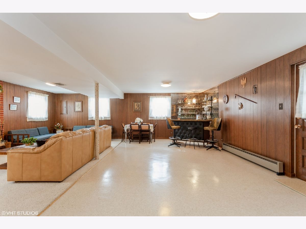
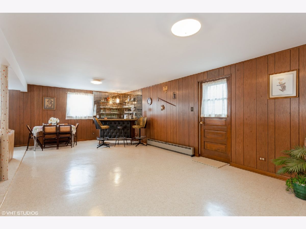
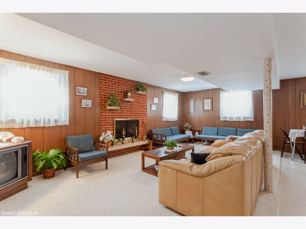
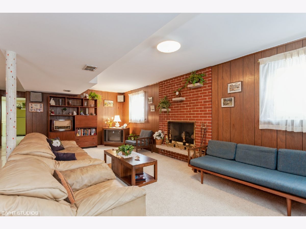
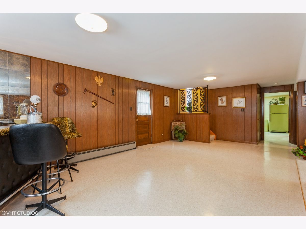
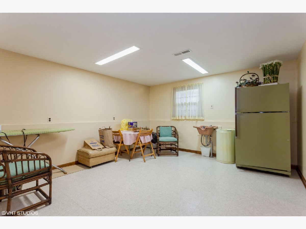
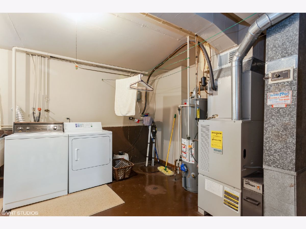
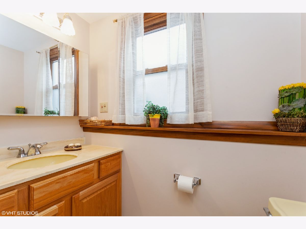
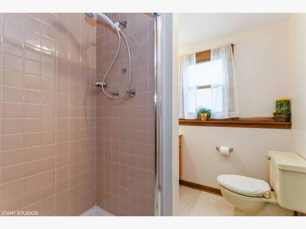
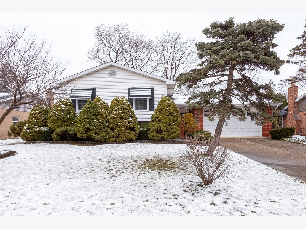
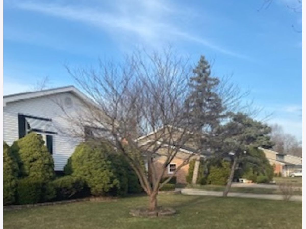
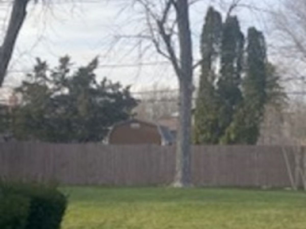
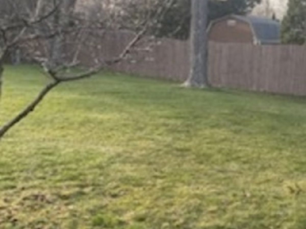
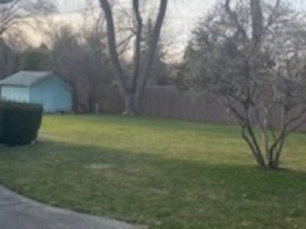
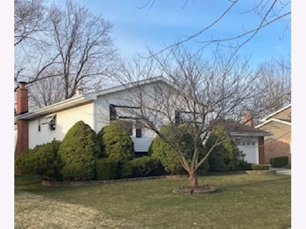
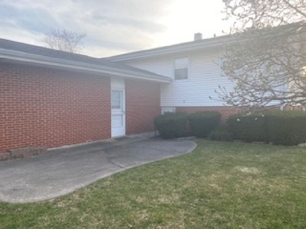
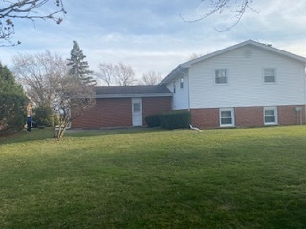
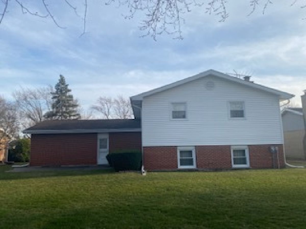
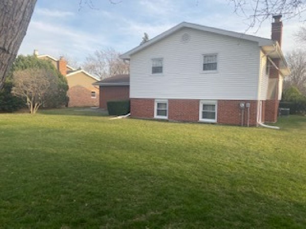
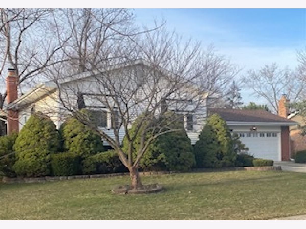
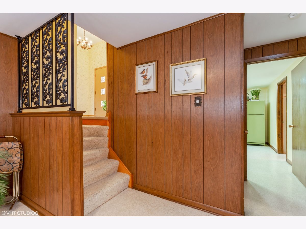
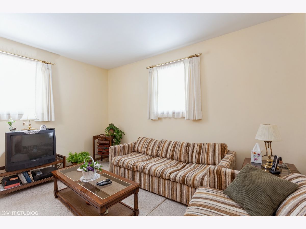
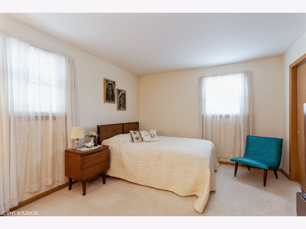
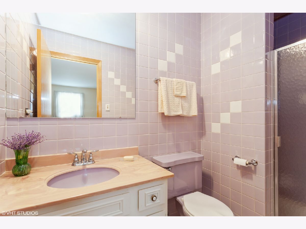
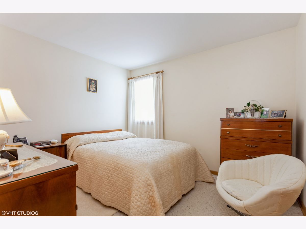
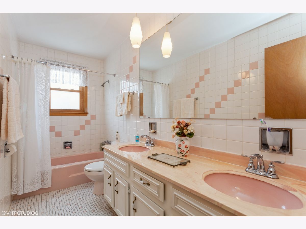
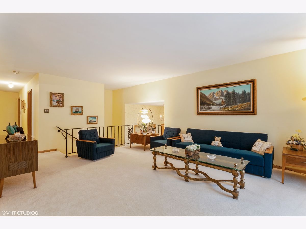
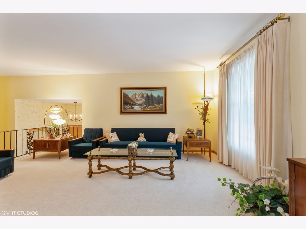
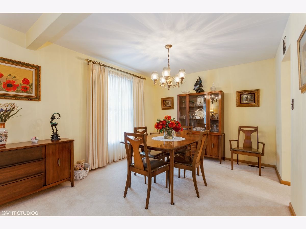
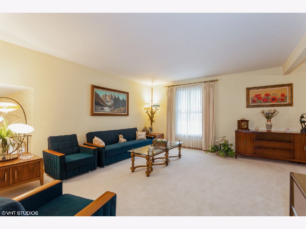
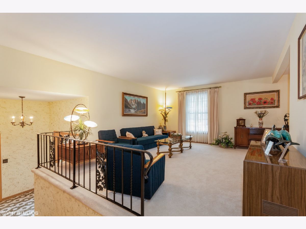
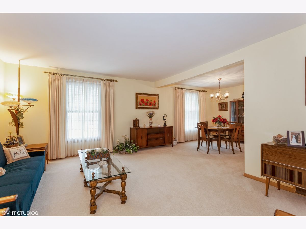
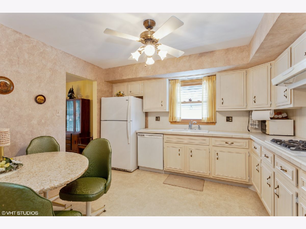
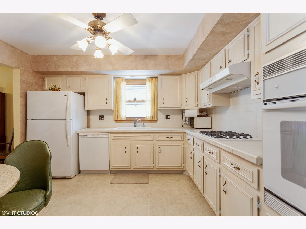
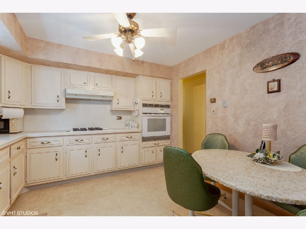
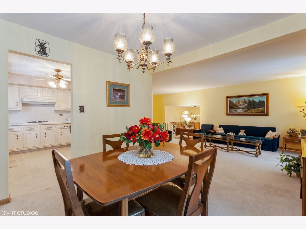
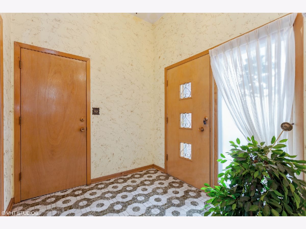
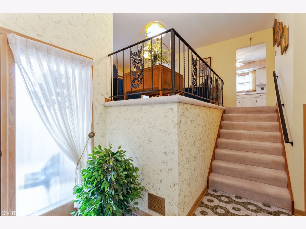
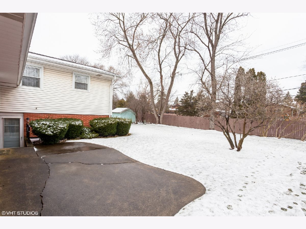
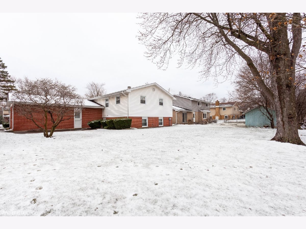
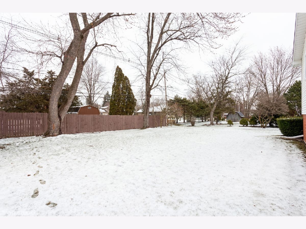
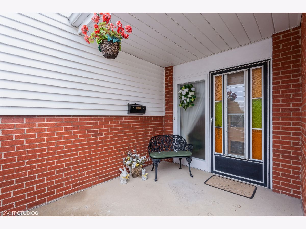
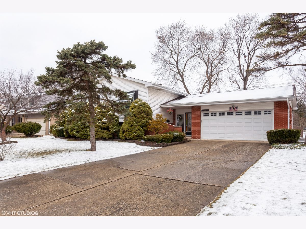
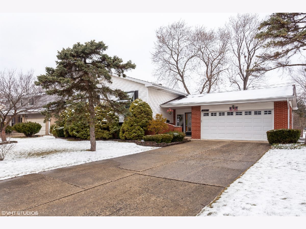
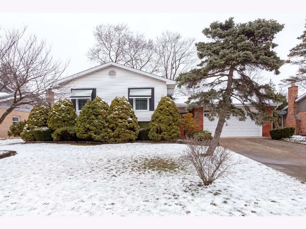
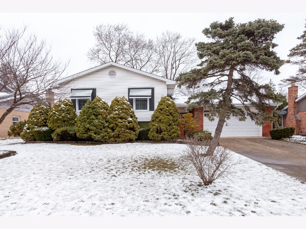
Room Specifics
Total Bedrooms: 3
Bedrooms Above Ground: 3
Bedrooms Below Ground: 0
Dimensions: —
Floor Type: —
Dimensions: —
Floor Type: —
Full Bathrooms: 3
Bathroom Amenities: Separate Shower
Bathroom in Basement: 1
Rooms: Bonus Room
Basement Description: Finished,Exterior Access,Rec/Family Area,Sleeping Area,Storage Space,Walk-Up Access
Other Specifics
| 2 | |
| — | |
| — | |
| Patio, Porch | |
| — | |
| 75 X 134 | |
| — | |
| Full | |
| Bar-Dry, Hardwood Floors, First Floor Bedroom, First Floor Full Bath, Drapes/Blinds | |
| Range, Dishwasher, Refrigerator, Washer, Dryer, Disposal | |
| Not in DB | |
| — | |
| — | |
| — | |
| Wood Burning, Gas Starter |
Tax History
| Year | Property Taxes |
|---|---|
| 2021 | $6,891 |
Contact Agent
Nearby Similar Homes
Contact Agent
Listing Provided By
Homesmart Connect LLC


