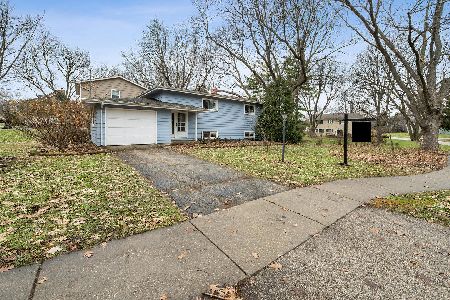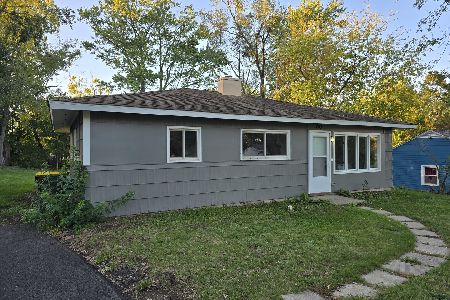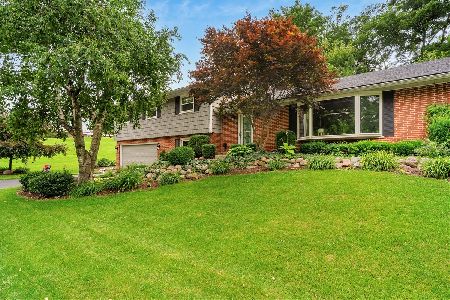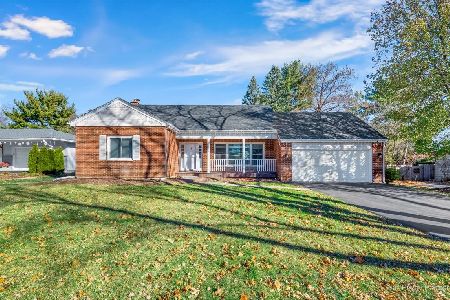518 Berriedale Drive, Cary, Illinois 60013
$245,000
|
Sold
|
|
| Status: | Closed |
| Sqft: | 1,635 |
| Cost/Sqft: | $153 |
| Beds: | 5 |
| Baths: | 3 |
| Year Built: | 1962 |
| Property Taxes: | $6,159 |
| Days On Market: | 2704 |
| Lot Size: | 0,26 |
Description
Welcome home to 518 Berriedale! You're immediately invited into the living room which flows right into the dining room, perfect for holidays! The spacious kitchen boasts TONS of cabinets and counter space, and a view right out to the beautiful back yard. This 5 bedroom home (4+1 in lower level) features hardwood floors throughout the main and 2nd floors, generous bedroom sizes, tons of closet space and separate master bathroom upstairs. The lower level English basement features a huge family room, wood burning fireplace and half bathroom. This charming split level is in one of Cary's most pretty neighborhoods - Brigadoon features mature trees and character unlike any other in town. From this lovely home, you are walking distance to Briargate Elementary School, the Community Center and pool, Metra and restaurants. You will not be disappointed with this one, it has been lovingly maintained and will be the perfect place to make new memories!
Property Specifics
| Single Family | |
| — | |
| Traditional | |
| 1962 | |
| Full,English | |
| — | |
| No | |
| 0.26 |
| Mc Henry | |
| — | |
| 0 / Not Applicable | |
| None | |
| Public | |
| Public Sewer | |
| 10060682 | |
| 1913331010 |
Nearby Schools
| NAME: | DISTRICT: | DISTANCE: | |
|---|---|---|---|
|
Grade School
Briargate Elementary School |
26 | — | |
|
Middle School
Cary Junior High School |
26 | Not in DB | |
|
High School
Cary-grove Community High School |
155 | Not in DB | |
Property History
| DATE: | EVENT: | PRICE: | SOURCE: |
|---|---|---|---|
| 27 Nov, 2018 | Sold | $245,000 | MRED MLS |
| 28 Sep, 2018 | Under contract | $249,900 | MRED MLS |
| — | Last price change | $254,900 | MRED MLS |
| 23 Aug, 2018 | Listed for sale | $254,900 | MRED MLS |
Room Specifics
Total Bedrooms: 5
Bedrooms Above Ground: 5
Bedrooms Below Ground: 0
Dimensions: —
Floor Type: Hardwood
Dimensions: —
Floor Type: Hardwood
Dimensions: —
Floor Type: Hardwood
Dimensions: —
Floor Type: —
Full Bathrooms: 3
Bathroom Amenities: —
Bathroom in Basement: 1
Rooms: Bedroom 5
Basement Description: Finished,Crawl,Exterior Access
Other Specifics
| 2 | |
| Concrete Perimeter | |
| Asphalt | |
| Deck, Porch, Storms/Screens | |
| Fenced Yard,Park Adjacent | |
| 92X149X85X149 | |
| — | |
| Full | |
| Hardwood Floors | |
| Range, Microwave, Dishwasher, Refrigerator, Disposal | |
| Not in DB | |
| Pool, Sidewalks, Street Lights, Street Paved | |
| — | |
| — | |
| Wood Burning |
Tax History
| Year | Property Taxes |
|---|---|
| 2018 | $6,159 |
Contact Agent
Nearby Similar Homes
Nearby Sold Comparables
Contact Agent
Listing Provided By
Coldwell Banker The Real Estate Group










