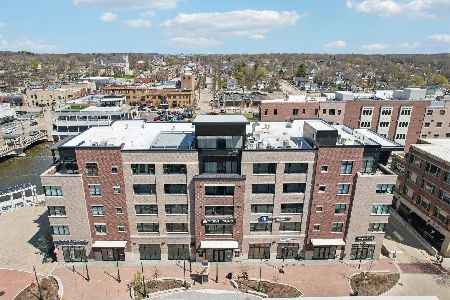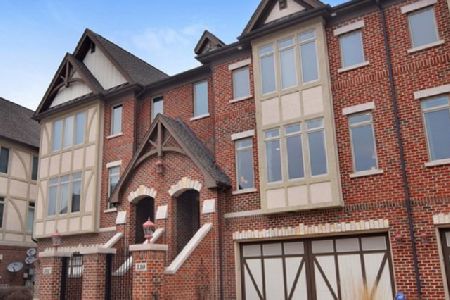518 Brownstone Drive, St Charles, Illinois 60174
$675,000
|
Sold
|
|
| Status: | Closed |
| Sqft: | 2,582 |
| Cost/Sqft: | $261 |
| Beds: | 3 |
| Baths: | 4 |
| Year Built: | 2004 |
| Property Taxes: | $14,790 |
| Days On Market: | 1994 |
| Lot Size: | 0,00 |
Description
A MUST SEE. RARE. Pristine three story WATERFRONT Brownstone in beautiful downtown St. Charles. Everything you need!! Three Bedroom and three and a half bath. Gourmet kitchen, Open floor layout. Rare. Perfect for entertaining! Awesome Wine Cellar with option to buy the red wine collection!! 2 outside areas to enjoy. Freshly painted and waiting to be your next home! Close to everything!! Mount Saint Mary's park, Shopping, Blue Goose, coffee shops, and tons of restaurants! Convenience GALORE!!! Master has 2 generous walk-in closets. Upper level laundry. Storage and closets in abundance. Lower Level office has tons of built-ins and a water view to boot! Quiet Location. Too much to list!
Property Specifics
| Condos/Townhomes | |
| 3 | |
| — | |
| 2004 | |
| Walkout | |
| KEYSTONE | |
| Yes | |
| — |
| Kane | |
| Brownstone At Riversedge | |
| 450 / Monthly | |
| Electricity,Parking,Exterior Maintenance,Lawn Care,Snow Removal | |
| Lake Michigan,Public | |
| Public Sewer | |
| 10822179 | |
| 0934133024 |
Nearby Schools
| NAME: | DISTRICT: | DISTANCE: | |
|---|---|---|---|
|
Grade School
Lincoln Elementary School |
303 | — | |
|
Middle School
Thompson Middle School |
303 | Not in DB | |
|
High School
St. Charles East High School |
303 | Not in DB | |
Property History
| DATE: | EVENT: | PRICE: | SOURCE: |
|---|---|---|---|
| 4 Apr, 2011 | Sold | $455,000 | MRED MLS |
| 14 Feb, 2011 | Under contract | $474,800 | MRED MLS |
| 14 Feb, 2011 | Listed for sale | $474,800 | MRED MLS |
| 18 Dec, 2020 | Sold | $675,000 | MRED MLS |
| 20 Aug, 2020 | Under contract | $675,000 | MRED MLS |
| 18 Aug, 2020 | Listed for sale | $675,000 | MRED MLS |
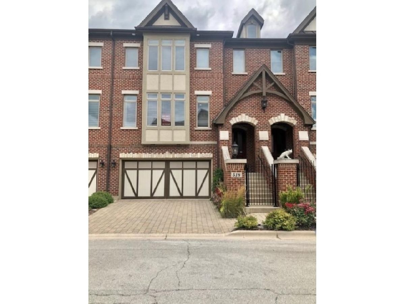
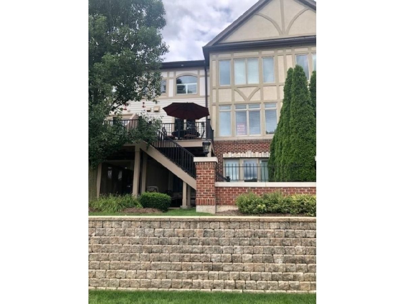
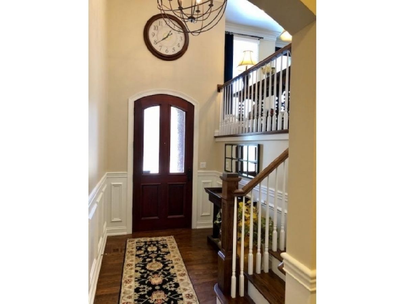
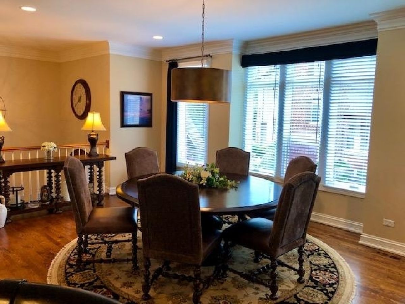
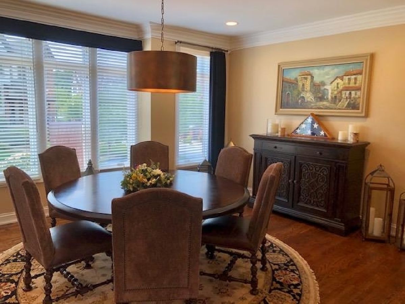
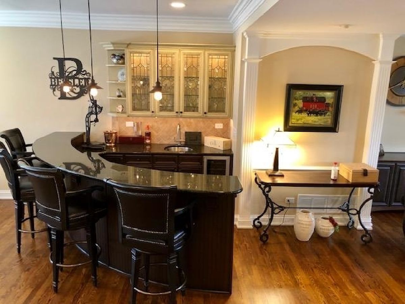
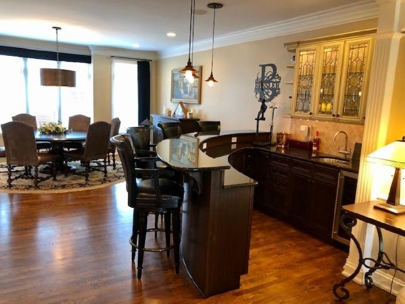
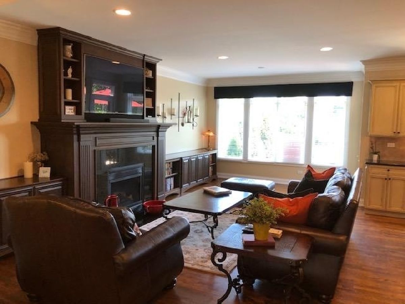
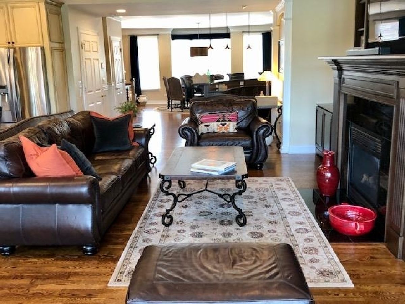
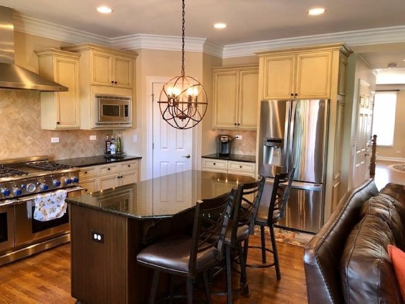
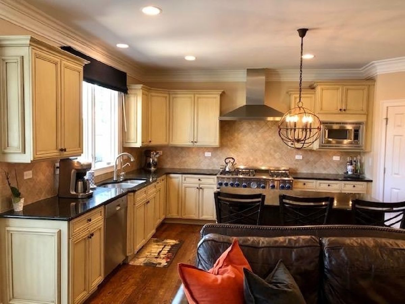
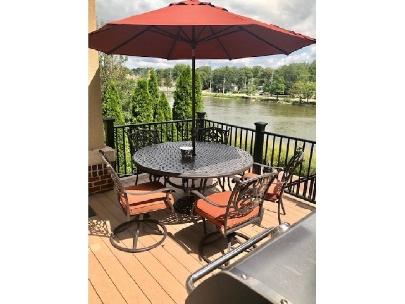
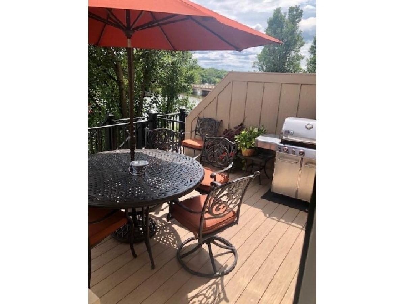
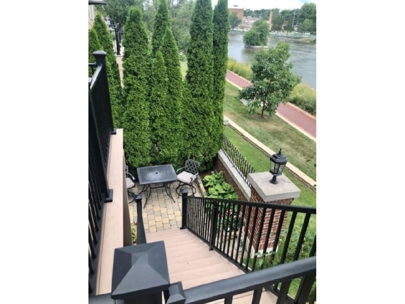
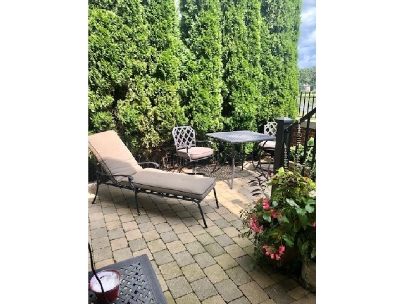

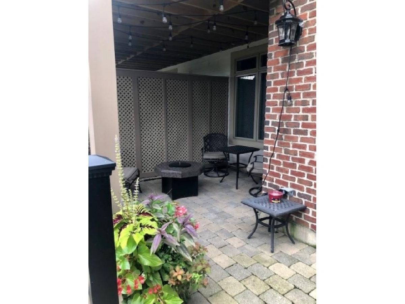
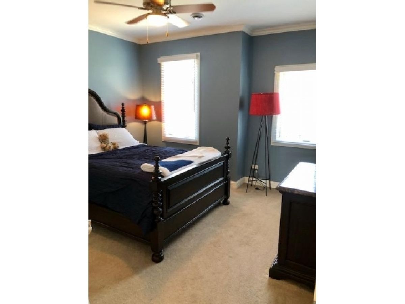
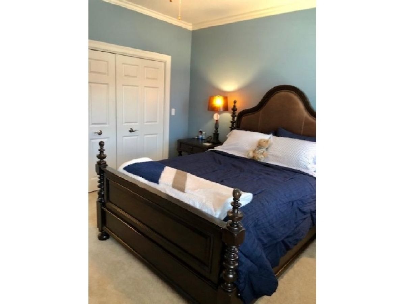
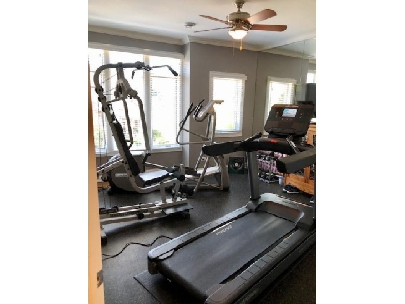
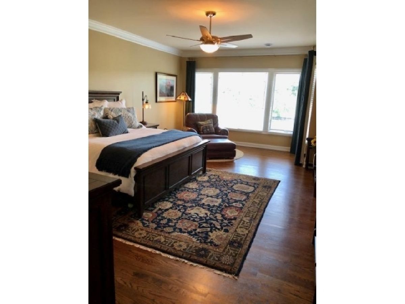
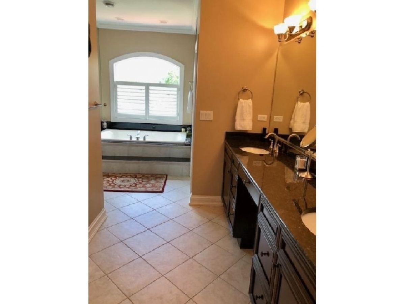
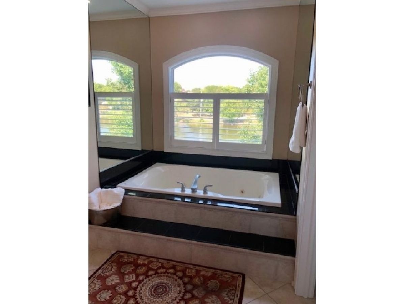
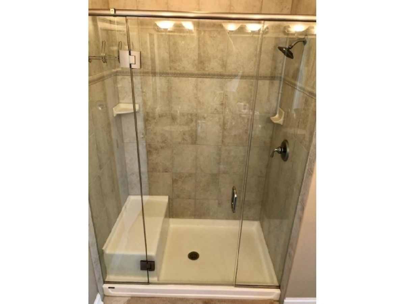
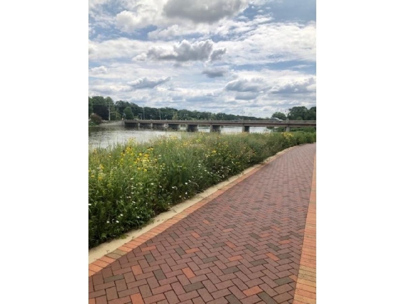
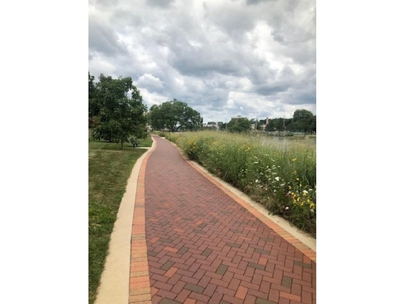
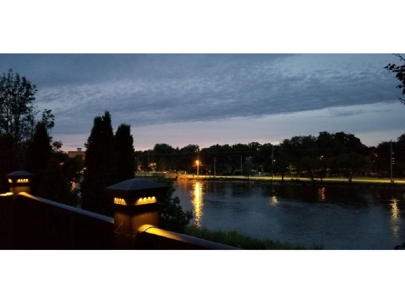
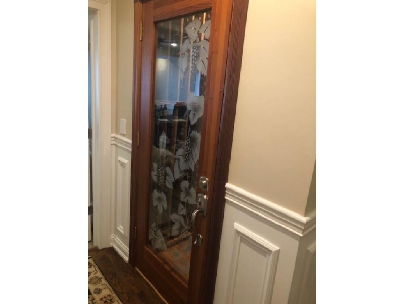
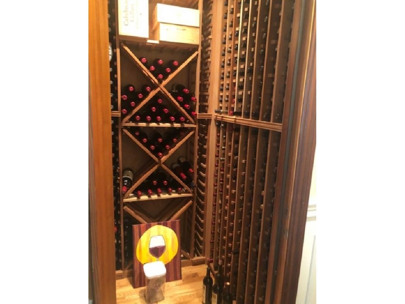
Room Specifics
Total Bedrooms: 3
Bedrooms Above Ground: 3
Bedrooms Below Ground: 0
Dimensions: —
Floor Type: —
Dimensions: —
Floor Type: —
Full Bathrooms: 4
Bathroom Amenities: Whirlpool,Separate Shower,Double Sink
Bathroom in Basement: 1
Rooms: No additional rooms
Basement Description: Finished
Other Specifics
| 2 | |
| Concrete Perimeter | |
| Brick | |
| Deck, Porch, Brick Paver Patio, Storms/Screens, Outdoor Grill | |
| Landscaped,River Front,Water View | |
| 0.05 | |
| — | |
| Full | |
| Bar-Wet, Second Floor Laundry, First Floor Full Bath, Storage | |
| Double Oven, Range, Microwave, Dishwasher, High End Refrigerator, Bar Fridge, Washer, Dryer, Disposal, Stainless Steel Appliance(s), Wine Refrigerator, Cooktop, Built-In Oven, Range Hood | |
| Not in DB | |
| — | |
| — | |
| Bike Room/Bike Trails | |
| Gas Log, Gas Starter, Ventless |
Tax History
| Year | Property Taxes |
|---|---|
| 2011 | $16,570 |
| 2020 | $14,790 |
Contact Agent
Nearby Similar Homes
Nearby Sold Comparables
Contact Agent
Listing Provided By
Continental Real Estate Group

